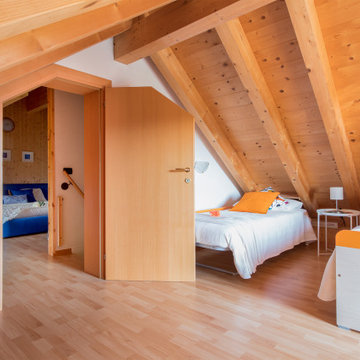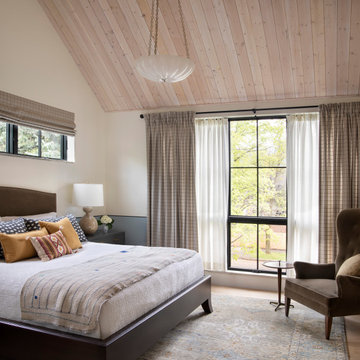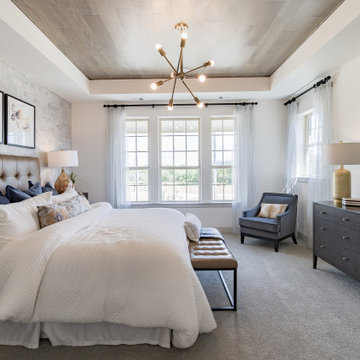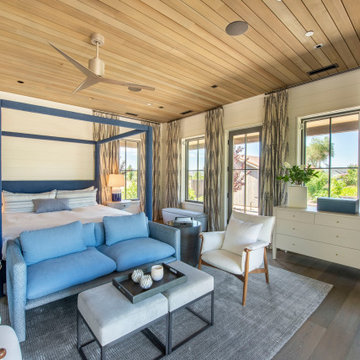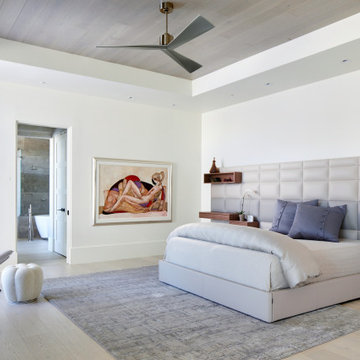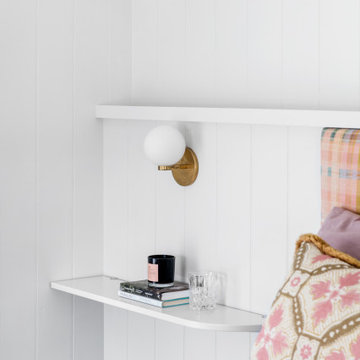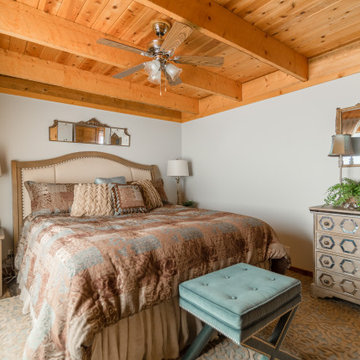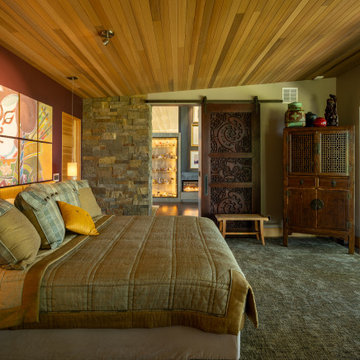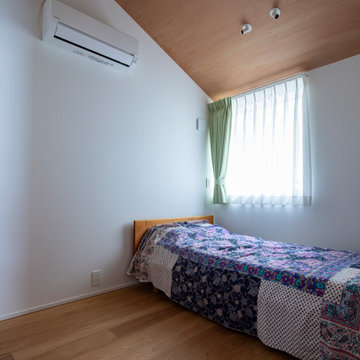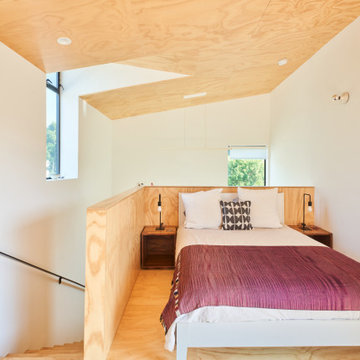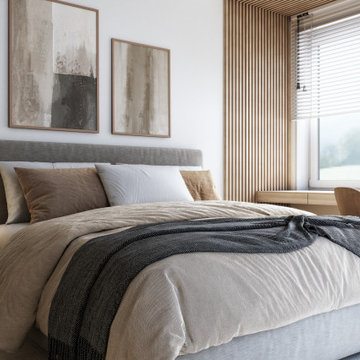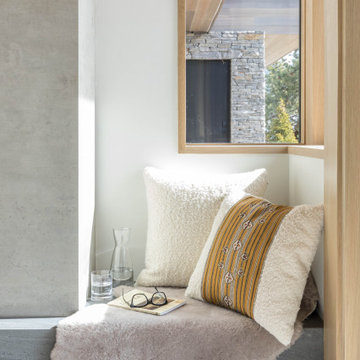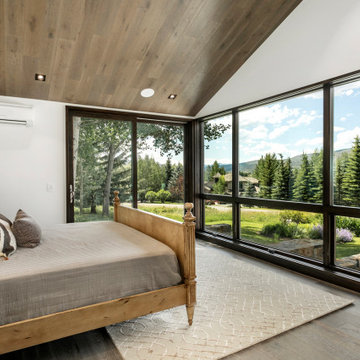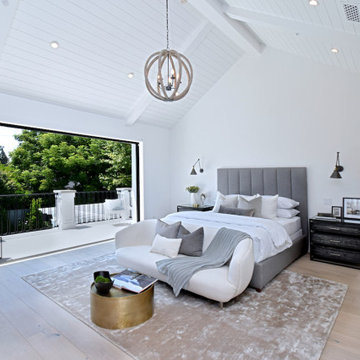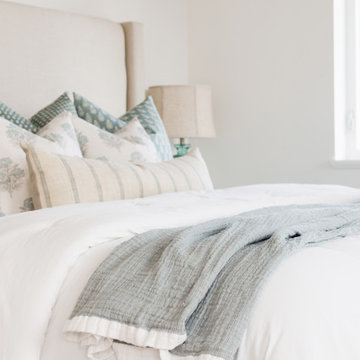705 Billeder af soveværelse med hvide vægge og træloft
Sorteret efter:
Budget
Sorter efter:Populær i dag
121 - 140 af 705 billeder
Item 1 ud af 3
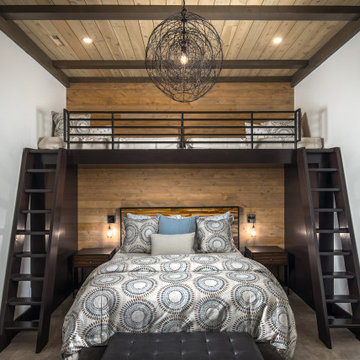
VPC’s featured Custom Home Project of the Month for March is the spectacular Mountain Modern Lodge. With six bedrooms, six full baths, and two half baths, this custom built 11,200 square foot timber frame residence exemplifies breathtaking mountain luxury.
The home borrows inspiration from its surroundings with smooth, thoughtful exteriors that harmonize with nature and create the ultimate getaway. A deck constructed with Brazilian hardwood runs the entire length of the house. Other exterior design elements include both copper and Douglas Fir beams, stone, standing seam metal roofing, and custom wire hand railing.
Upon entry, visitors are introduced to an impressively sized great room ornamented with tall, shiplap ceilings and a patina copper cantilever fireplace. The open floor plan includes Kolbe windows that welcome the sweeping vistas of the Blue Ridge Mountains. The great room also includes access to the vast kitchen and dining area that features cabinets adorned with valances as well as double-swinging pantry doors. The kitchen countertops exhibit beautifully crafted granite with double waterfall edges and continuous grains.
VPC’s Modern Mountain Lodge is the very essence of sophistication and relaxation. Each step of this contemporary design was created in collaboration with the homeowners. VPC Builders could not be more pleased with the results of this custom-built residence.
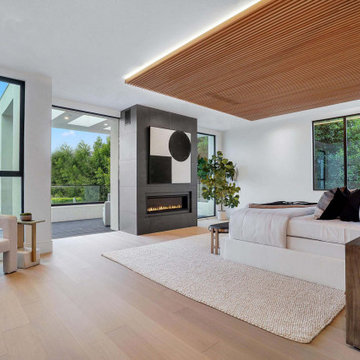
Modern Bedroom with wood slat accent wall that continues onto ceiling. Neutral bedroom furniture in colors black white and brown.
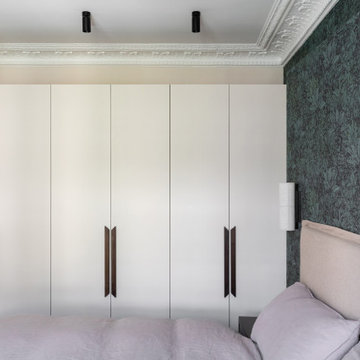
Chambre moderne
Papier peint mural
Parquet en bois
Moulures au plafond
lit double
Étagères d'angle
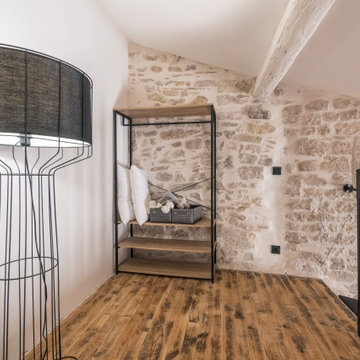
Une mezzanine simple mais ayant tout de même nécessité quelques aménagement :
- nettoyé le parquet et le poncer la peinture pour lui donné un aspect vieilli / travaillé
- supprimer l’escalier droit en chêne massif pour le remplacer par un escalier en colimaçon plus léger
- peindre la rambarde de l’escalier en gris anthracite pour l’accorder à la teinte de l’escalier
- poncer le crépis des murs et les lisser avec un nouvel enduit
- peindre les poutres en blanc pour redonner une sensation d’espace
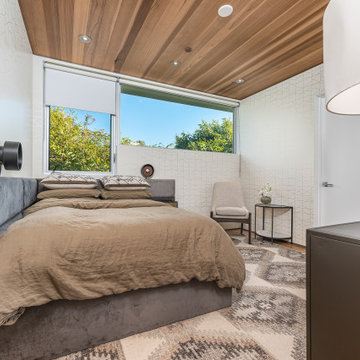
A masculine bedroom for anyone. Geometric wallpaper has a slight shine to it so it gives the room even more interest.
JL Interiors is a LA-based creative/diverse firm that specializes in residential interiors. JL Interiors empowers homeowners to design their dream home that they can be proud of! The design isn’t just about making things beautiful; it’s also about making things work beautifully. Contact us for a free consultation Hello@JLinteriors.design _ 310.390.6849_ www.JLinteriors.design
705 Billeder af soveværelse med hvide vægge og træloft
7
