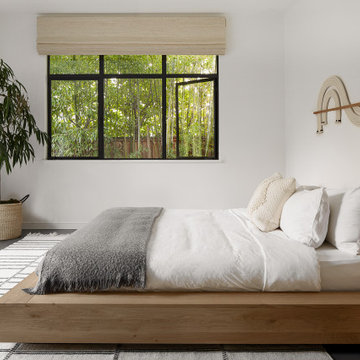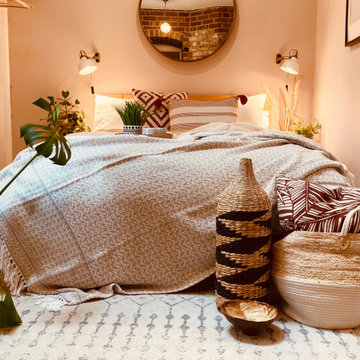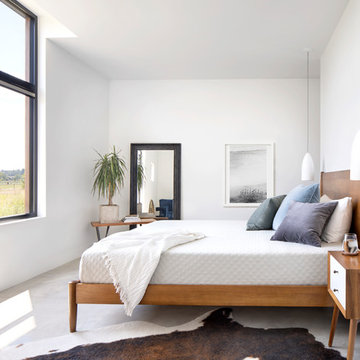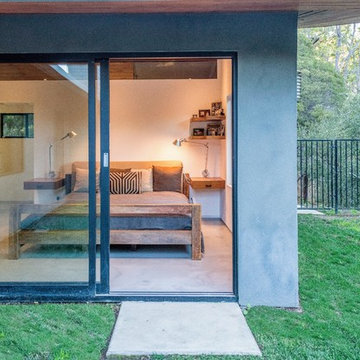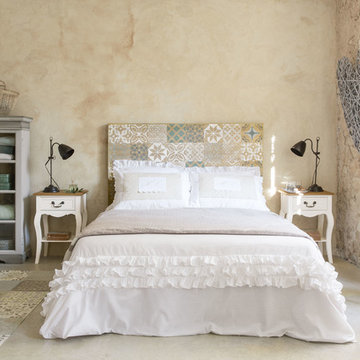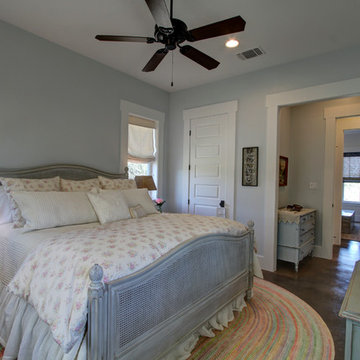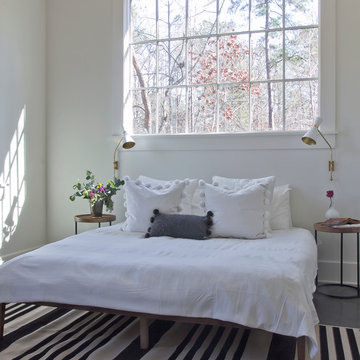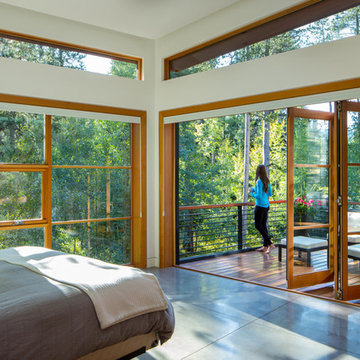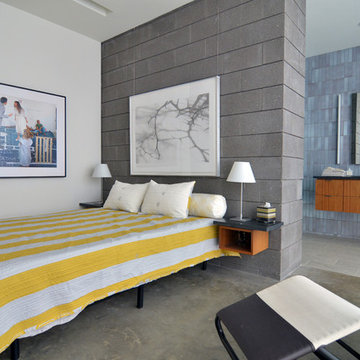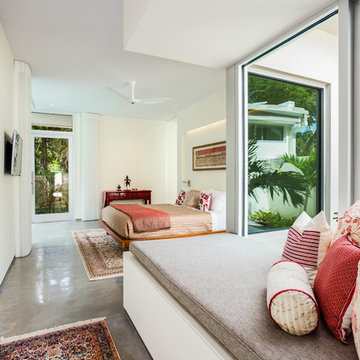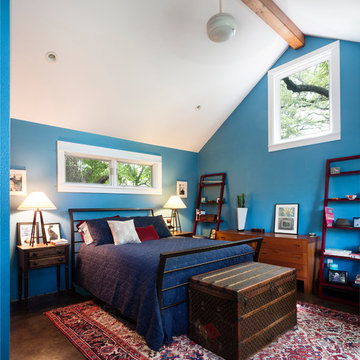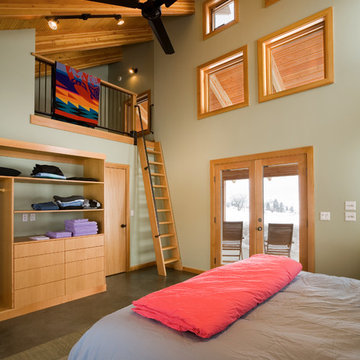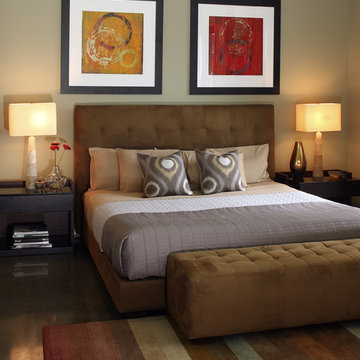6.300 Billeder af soveværelse med kalkstensgulv og betongulv
Sorteret efter:
Budget
Sorter efter:Populær i dag
141 - 160 af 6.300 billeder
Item 1 ud af 3
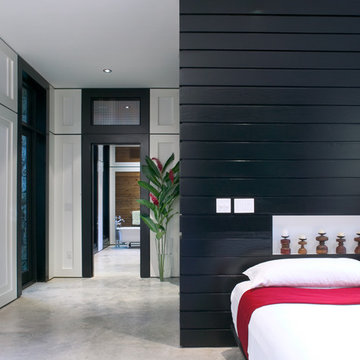
A clear sealant onto the structural concrete slab created a natural finish for this master bedroom. An ebony-stained pine headboard anchors a platform bed from Room&Board.
Photography © Claudia Uribe-Touri
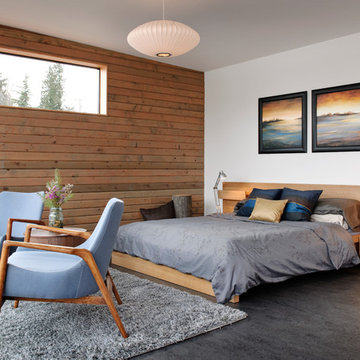
Clean and simple define this 1200 square foot Portage Bay floating home. After living on the water for 10 years, the owner was familiar with the area’s history and concerned with environmental issues. With that in mind, she worked with Architect Ryan Mankoski of Ninebark Studios and Dyna to create a functional dwelling that honored its surroundings. The original 19th century log float was maintained as the foundation for the new home and some of the historic logs were salvaged and custom milled to create the distinctive interior wood paneling. The atrium space celebrates light and water with open and connected kitchen, living and dining areas. The bedroom, office and bathroom have a more intimate feel, like a waterside retreat. The rooftop and water-level decks extend and maximize the main living space. The materials for the home’s exterior include a mixture of structural steel and glass, and salvaged cedar blended with Cor ten steel panels. Locally milled reclaimed untreated cedar creates an environmentally sound rain and privacy screen.

Elegant and serene, this master bedroom is simplistic in design yet its organic nature brings a sense of serenity to the setting. Adding warmth is a dual-sided fireplace integrated into a limestone wall.
Project Details // Straight Edge
Phoenix, Arizona
Architecture: Drewett Works
Builder: Sonora West Development
Interior design: Laura Kehoe
Landscape architecture: Sonoran Landesign
Photographer: Laura Moss
Bed: Peter Thomas Designs
https://www.drewettworks.com/straight-edge/
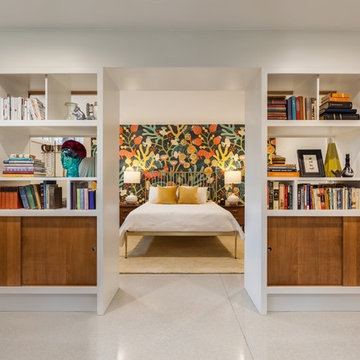
This mid-century modern was a full restoration back to this home's former glory. The floors were a special epoxy blend to imitate terrazzo floors that were so popular during this period. The bright and whimsical wallpaper was chosen because it resembled the work of Walt Disney animator, Mary Blair. The open shelving with stained access doors create a separate seating area from the sleeping area of the master bedroom.
Photo credit - Inspiro 8 Studios
6.300 Billeder af soveværelse med kalkstensgulv og betongulv
8


