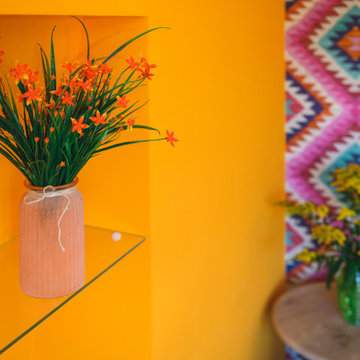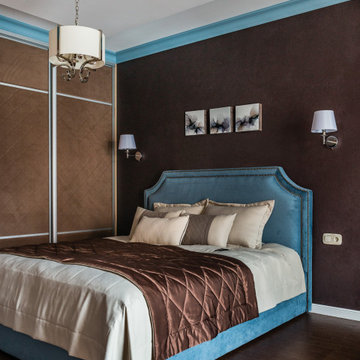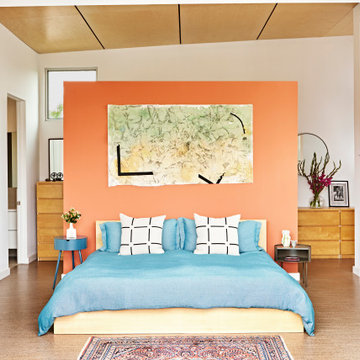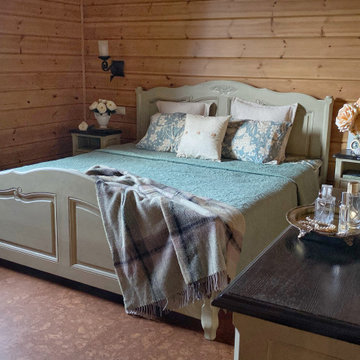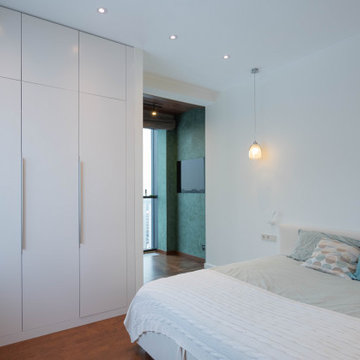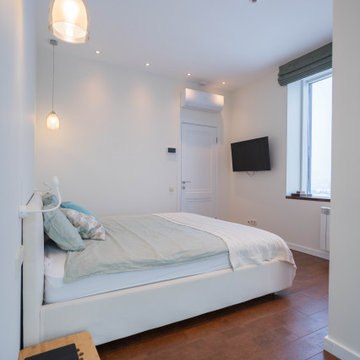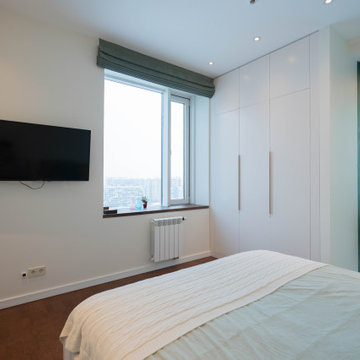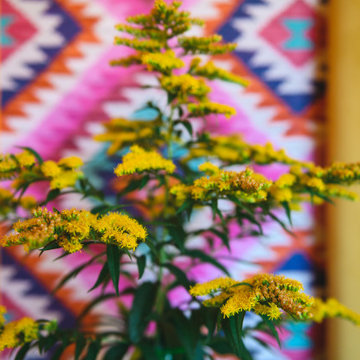56 Billeder af soveværelse med korkgulv
Sorteret efter:
Budget
Sorter efter:Populær i dag
21 - 40 af 56 billeder
Item 1 ud af 3

ウェッジウッドのジャスパー。優美で気品のある陶器の数々。美術品ですね。そのカラーを意識してデザインしたリノベーション。ビフォアとアフターを比べて見てください。家が自分の好きなモノ、色に囲まれる生活はネガティブにもっていかれそうな時も気分を癒やしてくれます。
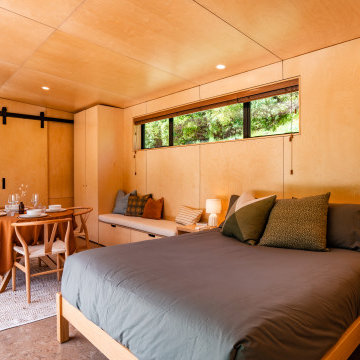
Wide soffits, thicker walls and insulation, and cork flooring regulate temperatures inside.
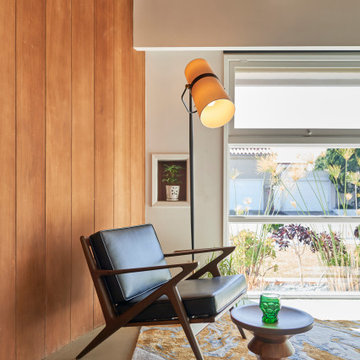
A classic combination of new (lighting and custom rug), old (vintage Z chair), and all the inbetween (licensed Classic Eames stool) ...this corner of the guest room/ office illustrates our curated approach.
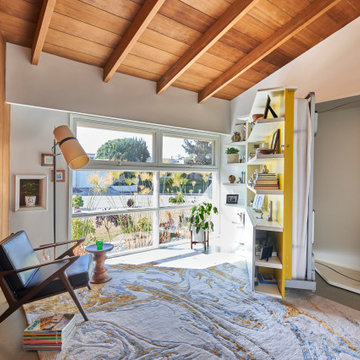
Genius, smooth operating, space saving furniture that seamlessly transforms from desk, to shelving, to murphy bed without having to move much of anything and allows this room to change from guest room to a home office in a snap. The original wood ceiling, curved feature wall, and windows were all restored back to their original state.
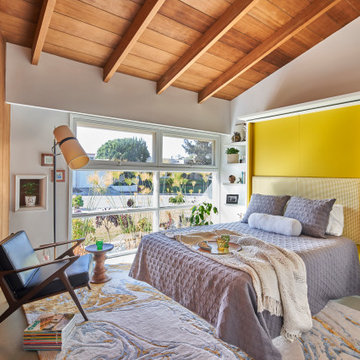
Genius, smooth operating, space saving furniture that seamlessly transforms from desk, to shelving, to murphy bed without having to move much of anything and allows this room to change from guest room to a home office in a snap. The original wood ceiling, curved feature wall, and windows were all restored back to their original state.
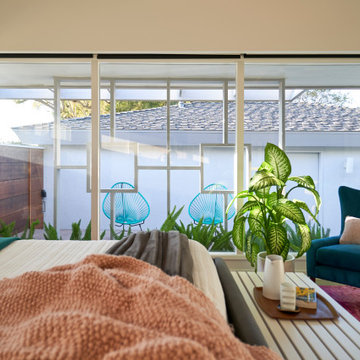
Requirements:
1. Mid Century inspired custom bed design
2. Incorporated, dimmable lighting
3. Incorporated bedside tables that include charging stations and adjustable tops.
4. All to be designed around the client's existing dual adjustable mattresses.
Challenge accepted and completed!!!

Home is about creating a sense of place. Little moments add up to a sense of well being, such as looking out at framed views of the garden, or feeling the ocean breeze waft through the house. This connection to place guided the overall design, with the practical requirements to add a bedroom and bathroom quickly ( the client was pregnant!), and in a way that allowed the couple to live at home during the construction. The design also focused on connecting the interior to the backyard while maintaining privacy from nearby neighbors.
Sustainability was at the forefront of the project, from choosing green building materials to designing a high-efficiency space. The composite bamboo decking, cork and bamboo flooring, tiles made with recycled content, and cladding made of recycled paper are all examples of durable green materials that have a wonderfully rich tactility to them.
This addition was a second phase to the Mar Vista Sustainable Remodel, which took a tear-down home and transformed it into this family's forever home.

ウェッジウッドのジャスパー。優美で気品のある陶器の数々。美術品ですね。そのカラーを意識してデザインしたリノベーション。ビフォアとアフターを比べて見てください。家が自分の好きなモノ、色に囲まれる生活はネガティブにもっていかれそうな時も気分を癒やしてくれます。

ウェッジウッドのジャスパー。優美で気品のある陶器の数々。美術品ですね。そのカラーを意識してデザインしたリノベーション。ビフォアとアフターを比べて見てください。家が自分の好きなモノ、色に囲まれる生活はネガティブにもっていかれそうな時も気分を癒やしてくれます。
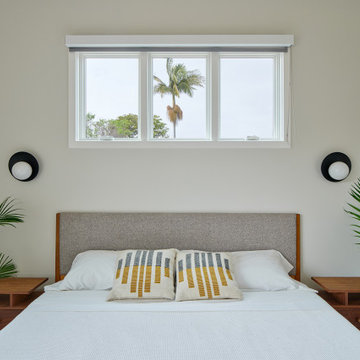
Home is about creating a sense of place. Little moments add up to a sense of well being, such as looking out at framed views of the garden, or feeling the ocean breeze waft through the house. This connection to place guided the overall design, with the practical requirements to add a bedroom and bathroom quickly ( the client was pregnant!), and in a way that allowed the couple to live at home during the construction. The design also focused on connecting the interior to the backyard while maintaining privacy from nearby neighbors.
Sustainability was at the forefront of the project, from choosing green building materials to designing a high-efficiency space. The composite bamboo decking, cork and bamboo flooring, tiles made with recycled content, and cladding made of recycled paper are all examples of durable green materials that have a wonderfully rich tactility to them.
This addition was a second phase to the Mar Vista Sustainable Remodel, which took a tear-down home and transformed it into this family's forever home.
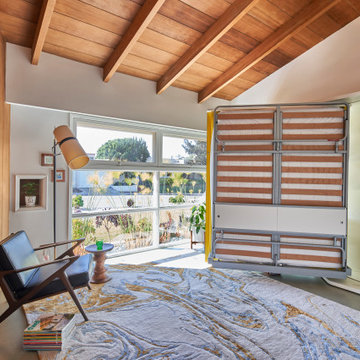
Genius, smooth operating, space saving furniture that seamlessly transforms from desk, to shelving, to murphy bed without having to move much of anything and allows this room to change from guest room to a home office in a snap. The original wood ceiling, curved feature wall, and windows were all restored back to their original state.
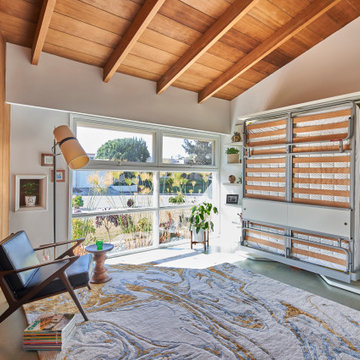
Genius, smooth operating, space saving furniture that seamlessly transforms from desk, to shelving, to murphy bed without having to move much of anything and allows this room to change from guest room to a home office in a snap. The original wood ceiling, curved feature wall, and windows were all restored back to their original state.
56 Billeder af soveværelse med korkgulv
2
