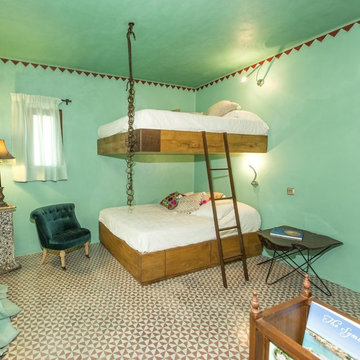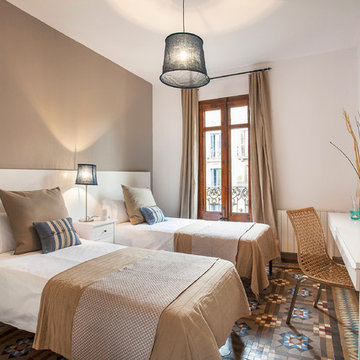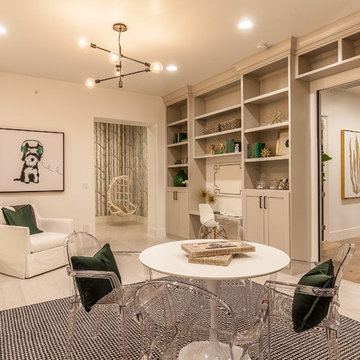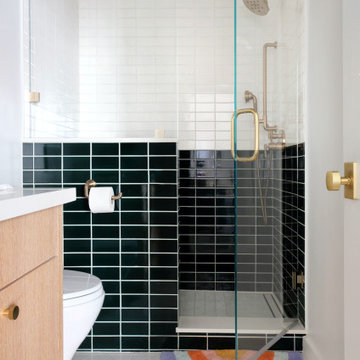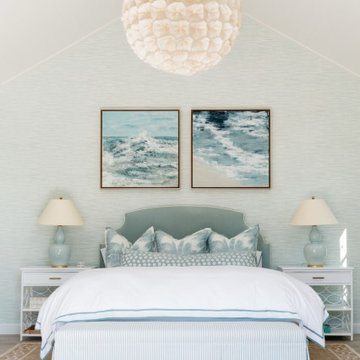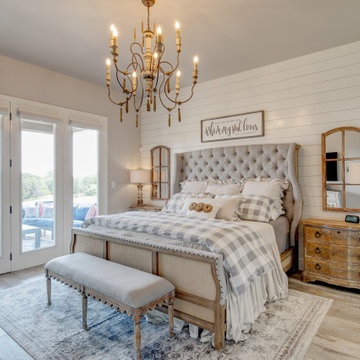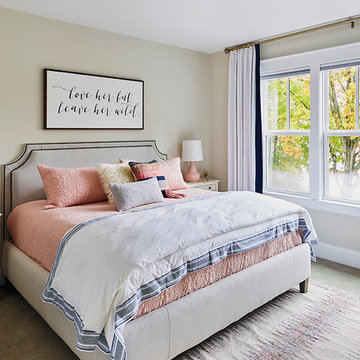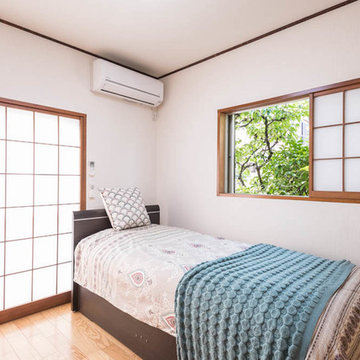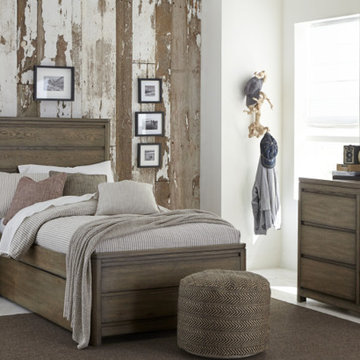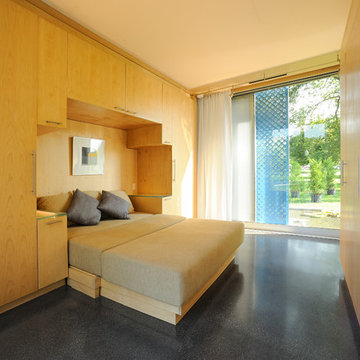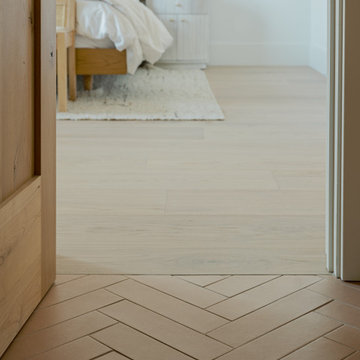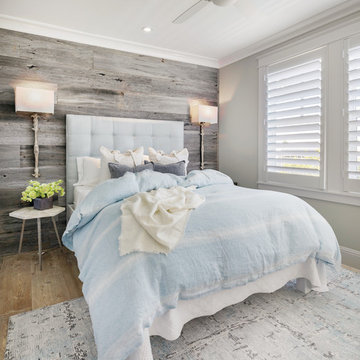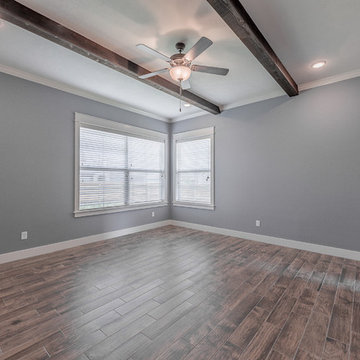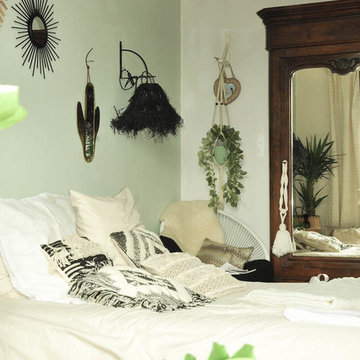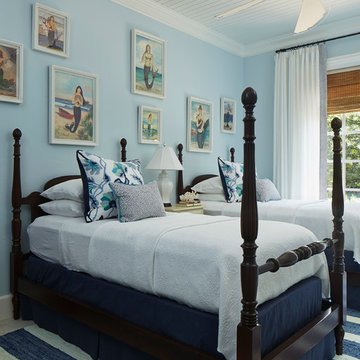7.040 Billeder af soveværelse med krydsfinér gulv og gulv af keramiske fliser
Sorteret efter:
Budget
Sorter efter:Populær i dag
81 - 100 af 7.040 billeder
Item 1 ud af 3
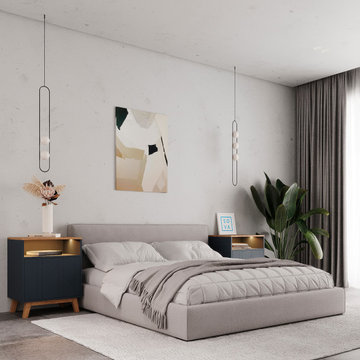
Our new bedroom project. Created according to all standards and wishes of the client. The main advantage is functional bedside tables that don't take up much space in the room. Area 30 sq.m.
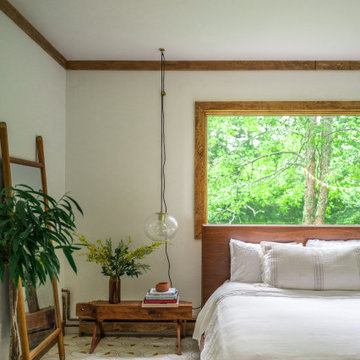
Rise and shine every morning with this radiantly neutral handpainted floor tile.
DESIGN
Danielle & Ely Franko
PHOTOS
Danielle & Ely Franko
Tile SHown: Aerial in Custom Motif (using Feldspar, Milky Way, and Mustard Seed Glazes)
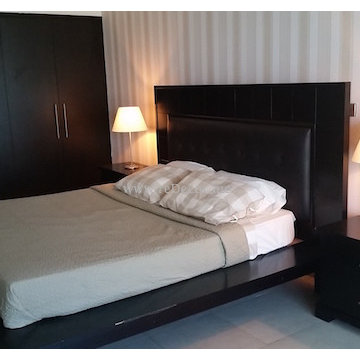
Bedroom: stripe wallpaper and beige walls. Dark wood furniture. Entrance/hallway. Simple budget interior decor for a rental property in Dubai, Arch tower. Beiige walls, light wallpaper, light blue.
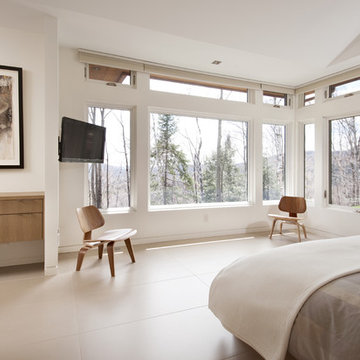
The key living spaces of this mountainside house are nestled in an intimate proximity to a granite outcrop on one side while opening to expansive distant views on the other.
Situated at the top of a mountain in the Laurentians with a commanding view of the valley below; the architecture of this house was well situated to take advantage of the site. This discrete siting within the terrain ensures both privacy from a nearby road and a powerful connection to the rugged terrain and distant mountainscapes. The client especially likes to watch the changing weather moving through the valley from the long expanse of the windows. Exterior materials were selected for their tactile earthy quality which blends with the natural context. In contrast, the interior has been rendered in subtle simplicity to bring a sense of calm and serenity as a respite from busy urban life and to enjoy the inside as a non-competing continuation of nature’s drama outside. An open plan with prismatic spaces heightens the sense of order and lightness.
The interior was finished with a minimalist theme and all extraneous details that did not contribute to function were eliminated. The first principal room accommodates the entry, living and dining rooms, and the kitchen. The kitchen is very elegant because the main working components are in the pantry. The client, who loves to entertain, likes to do all of the prep and plating out of view of the guests. The master bedroom with the ensuite bath, wardrobe, and dressing room also has a stunning view of the valley. It features a his and her vanity with a generous curb-less shower stall and a soaker tub in the bay window. Through the house, the built-in cabinets, custom designed the bedroom furniture, minimalist trim detail, and carefully selected lighting; harmonize with the neutral palette chosen for all finishes. This ensures that the beauty of the surrounding nature remains the star performer.
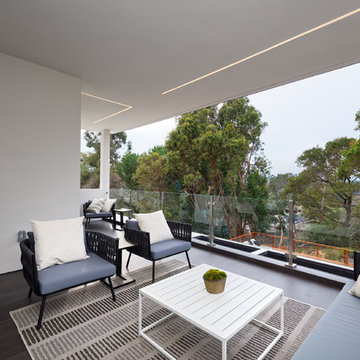
Designers: Susan Bowen & Revital Kaufman-Meron
Photos: LucidPic Photography - Rich Anderson
7.040 Billeder af soveværelse med krydsfinér gulv og gulv af keramiske fliser
5
