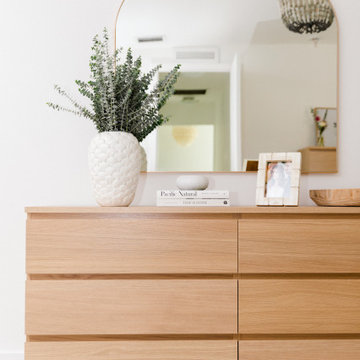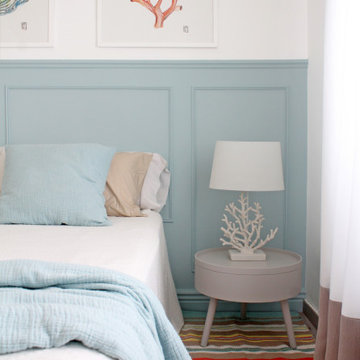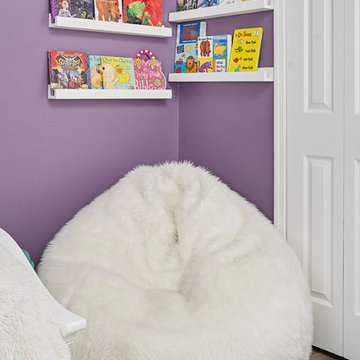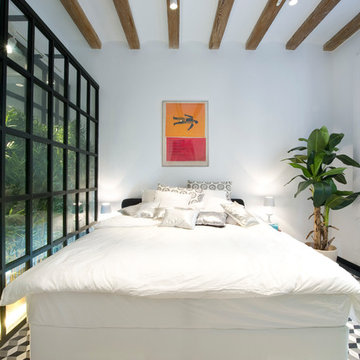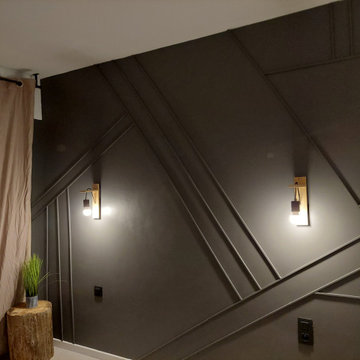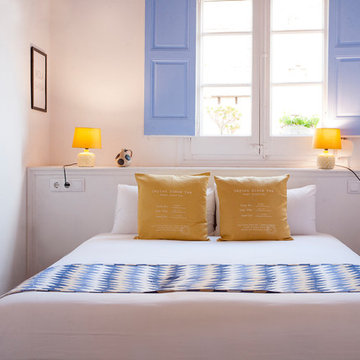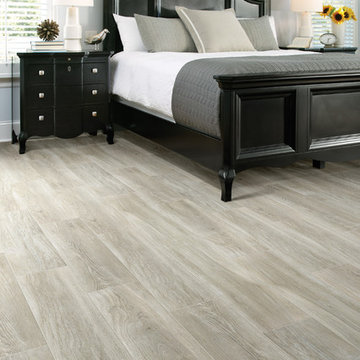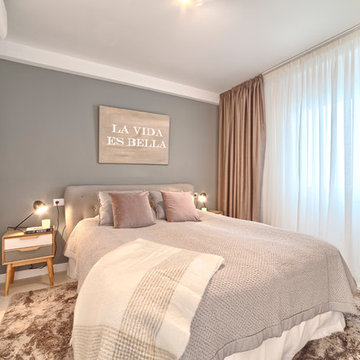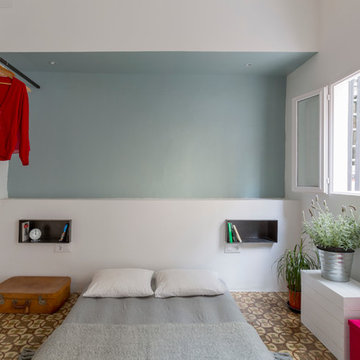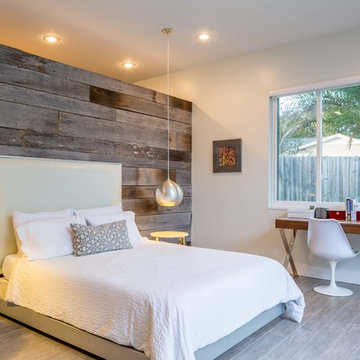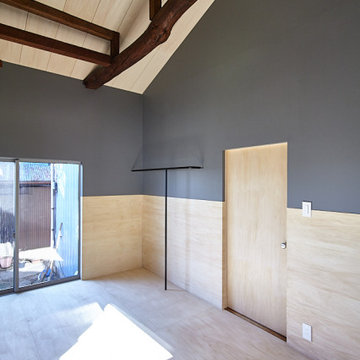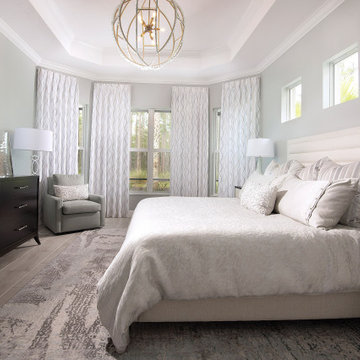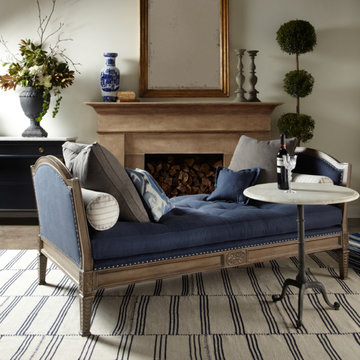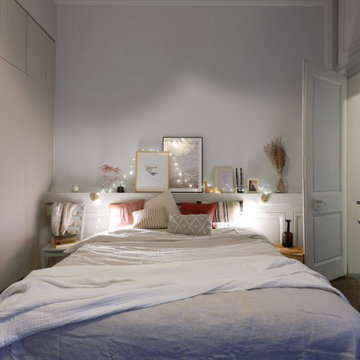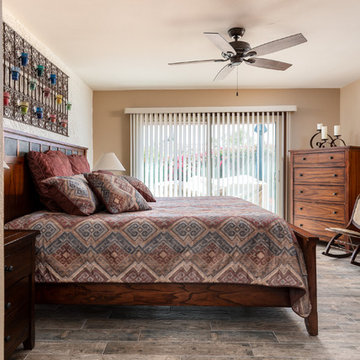7.040 Billeder af soveværelse med krydsfinér gulv og gulv af keramiske fliser
Sorteret efter:
Budget
Sorter efter:Populær i dag
161 - 180 af 7.040 billeder
Item 1 ud af 3
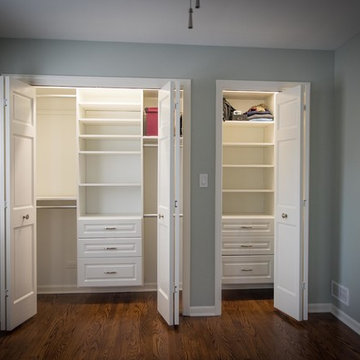
We've decided on a classic solution: white shelves, new lighting and white Bi-fold closet doors which creating a pleasant visual effect.
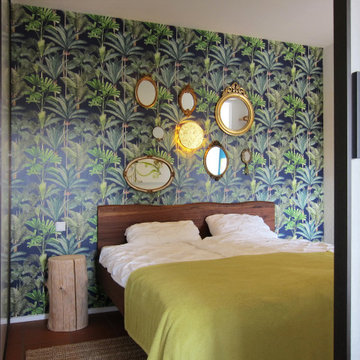
Im großen Raum wurden die Küchenwände entfernt, um Platz für einen zusätzlichen Raum – das neue Schlafzimmer – zu schaffen. Es wurde im hinteren, dunklen Bereich abgetrennt. Zugänglich ist es über zwei raumhohe Schiebetüren. Ihr Glas ist für mehr Privatsphäre mit einer Textilfolie beklebt. Am Tag verschwinden die Türen in einer Tasche in der Mittelwand. An der Seitenwand bietet ein Schrank mit Schiebetüren auf Maß Platz für Kleidung. Als Akzent für die Kopfwand im Schlafzimmer wählte der Kunde eine Tapete mit Palmenmotiv aus. Eine Gipsleuchte – von ihm eigenhändig mit Blattgold belegt – verbreitet atmosphärisches Licht am Abend und bildet den Mittelpunkt einer Sammlung von kleinen Spiegeln. Auf einer selbstgebauten Leiter in einer Nische am Eingang ist Platz zum Ablegen der Kleidung.
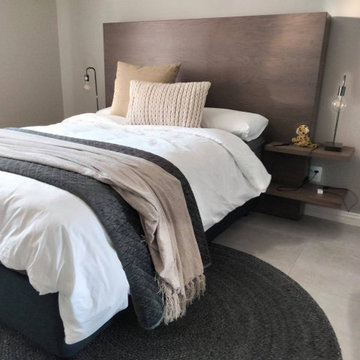
This bedroom was created for our client, Ricky and Maureen's son Diego. As discussed with our client, each child will hand pick their own artwork to be hung above the headboards. This will allow them to have their own implementation in the bedroom.
Nightstand and headboard were custom made specifically for this bedroom. Each item along with lighting, scatter pillows, bedding and rug were hand picked by our head designer.
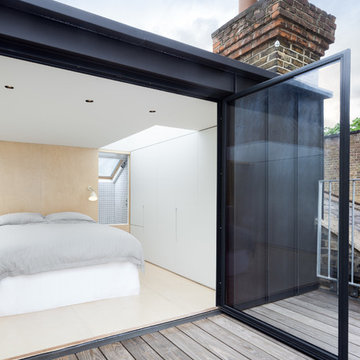
The initially unpromising attic was transformed into a light-filled space with views of the sky and surrounding rooftops. It is comprised of a master bedroom and bathroom, whilst a full height glass door leads from the bedroom to a small terrace.
Photography: Ben Blossom
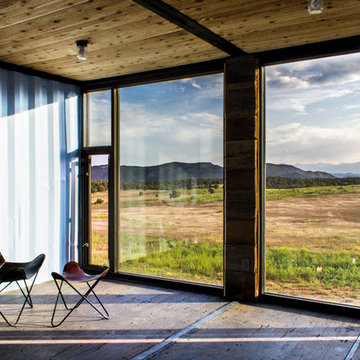
Photography by John Gibbons
This project is designed as a family retreat for a client that has been visiting the southern Colorado area for decades. The cabin consists of two bedrooms and two bathrooms – with guest quarters accessed from exterior deck.
Project by Studio H:T principal in charge Brad Tomecek (now with Tomecek Studio Architecture). The project is assembled with the structural and weather tight use of shipping containers. The cabin uses one 40’ container and six 20′ containers. The ends will be structurally reinforced and enclosed with additional site built walls and custom fitted high-performance glazing assemblies.
7.040 Billeder af soveværelse med krydsfinér gulv og gulv af keramiske fliser
9
