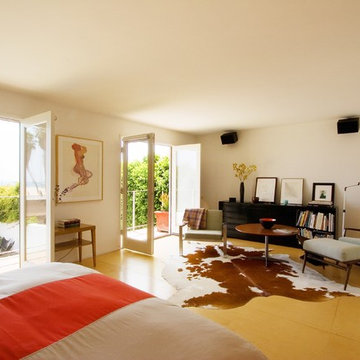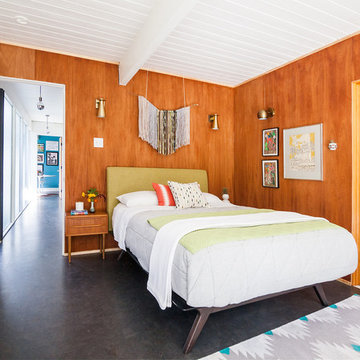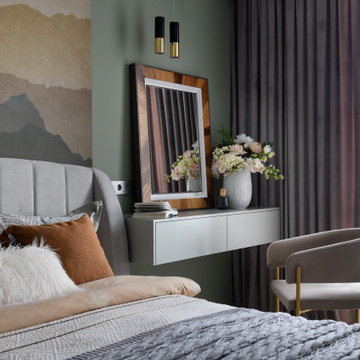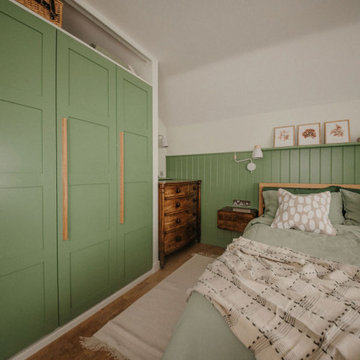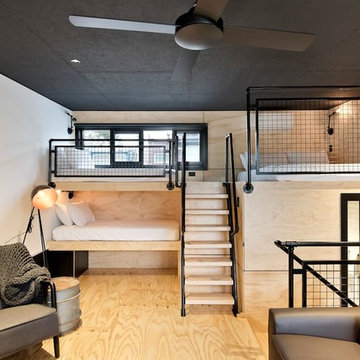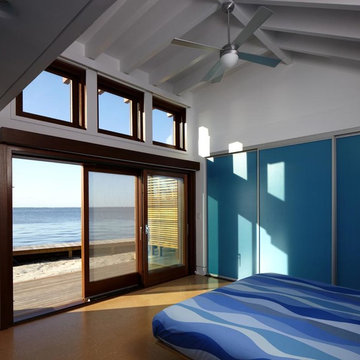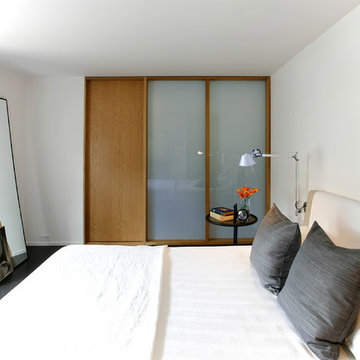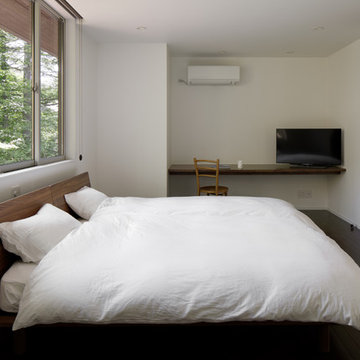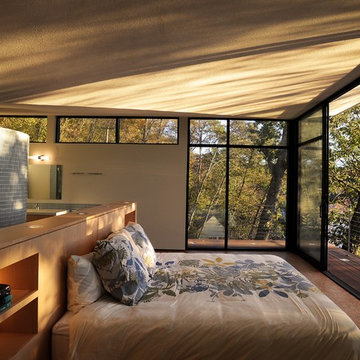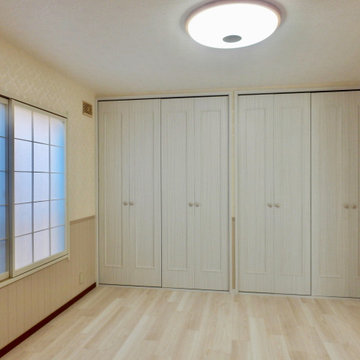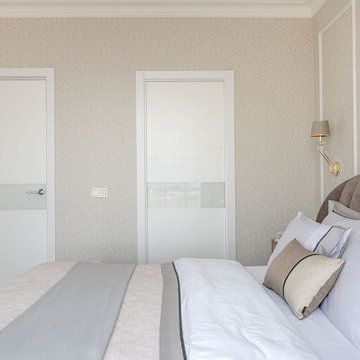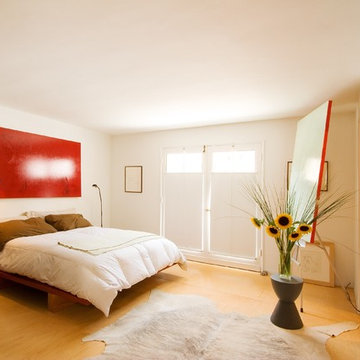1.806 Billeder af soveværelse med krydsfinér gulv og korkgulv
Sorteret efter:
Budget
Sorter efter:Populær i dag
181 - 200 af 1.806 billeder
Item 1 ud af 3
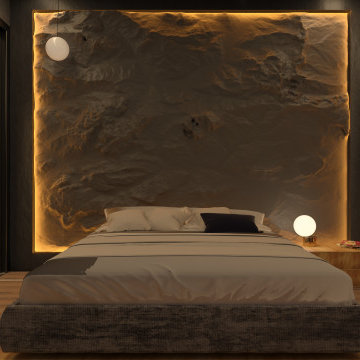
I am shivam kedia from India and i work on CAD software for makin realistic interior designs of spaces .
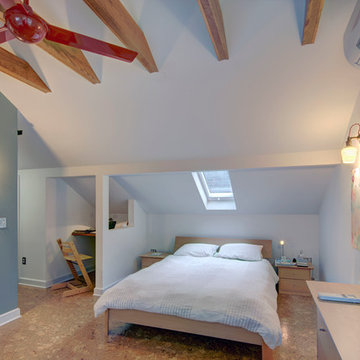
The original walk-up attic in this 1950 home was too low and cramped to be of use as a finished space. We engineered a new roof structure that gave us the needed headroom for a master bedroom, his and hers closets, an en-suite laundry and bathroom. The addition follows the original roofline, and so is virtually undetectable from the street. Exposed roof truss structure, corner window and cork floor adds to the mid-century aesthetic. A master retreat that feels very isolated from the rest if the house and creates great living space out of nothing.
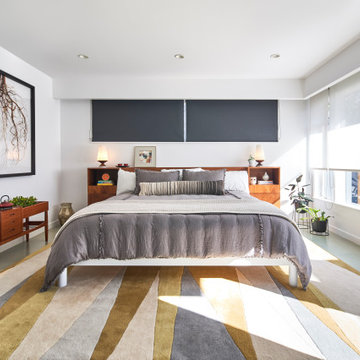
The cozy and modern guest house is detached from the main home and is complete with a full bathroom and kitchenette. We curated the majority of our vintage MCM furnishings and accessories from our local Homesteez source who also restored this one-of-a-kind headboard which was original to the home.
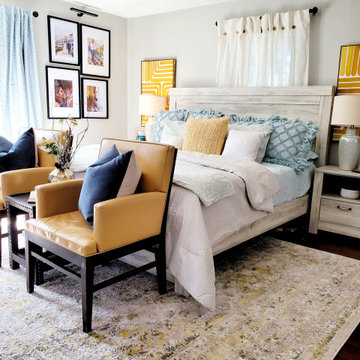
A gorgeous modern farmhouse bedroom that was inspired by the trending aqua color that is entering mainstream. With the yellow leather accent chairs and the white wash wood furniture, it become a subtle and warm bedroom, perfect for lounging and sleep.
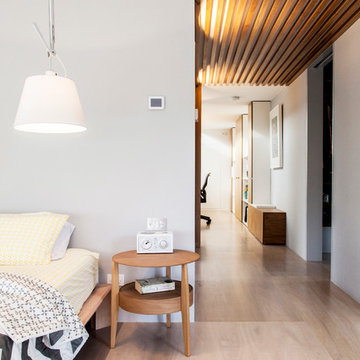
Photography by Mark Farrelly
Base Building Design by Donald Gallager
Bedlinen by Oh Mabel
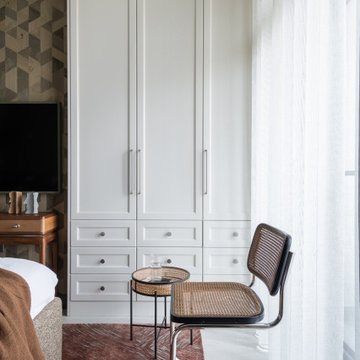
Квартира 118квм в ЖК Vavilove на Юго-Западе Москвы. Заказчики поставили задачу сделать планировку квартиры с тремя спальнями: родительская и 2 детские, гостиная и обязательно изолированная кухня. Но тк изначально квартира была трехкомнатная, то окон в квартире было всего 4 и одно из помещений должно было оказаться без окна. Выбор пал на гостиную. Именно ее разместили в глубине квартиры без окон. Несмотря на современную планировку по сути эта квартира-распашонка. И нам повезло, что в ней удалось выкроить просторное помещение холла, которое и превратилось в полноценную гостиную. Общая планировка такова, что помимо того, что гостиная без окон, в неё ещё выходят двери всех помещений - и кухни, и спальни, и 2х детских, и 2х су, и коридора - 7 дверей выходят в одно помещение без окон. Задача оказалась нетривиальная. Но я считаю, мы успешно справились и смогли достичь не только функциональной планировки, но и стилистически привлекательного интерьера. В интерьере превалирует зелёная цветовая гамма. Этот природный цвет прекрасно сочетается со всеми остальными природными оттенками, а кто как не природа щедра на интересные приемы и сочетания. Практически все пространства за исключением мастер-спальни выдержаны в светлых тонах.
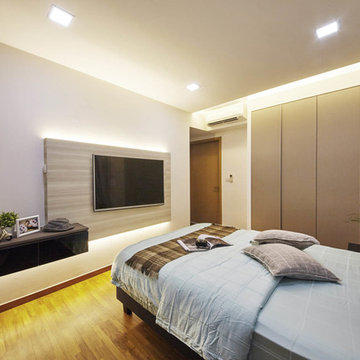
The master bedroom has white wash walls with spotlight around the bed area with false ceiling & hidden track light (closer to the wardrobe area). The wardrobe has sliding doors (a space saver) finished in pastel beige. The room has a feature wall mounted on the wall finished in light wood with hidden track lights, bottom & top with a small side table mounted next to the feature, finished in black gloss. Flooring in medium oak wood parquet flooring.Another view of this modern ambient master bedroom from the entrance.Another view of this modern ambient master bedroom from the entrance.
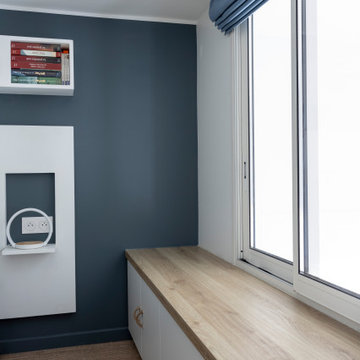
La nouvelle chambre parental avec son mur gris pétrole et sa tête de lit / étagères sur mesure en mdf peint. La bande d'étagères intégrer les éclairages.
1.806 Billeder af soveværelse med krydsfinér gulv og korkgulv
10
