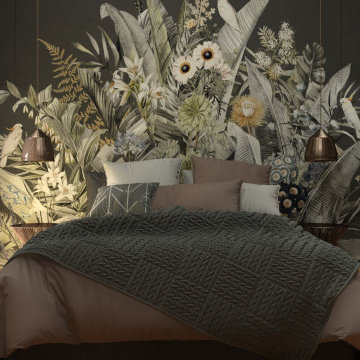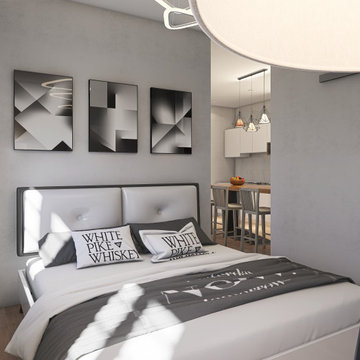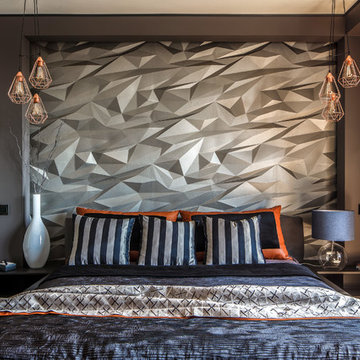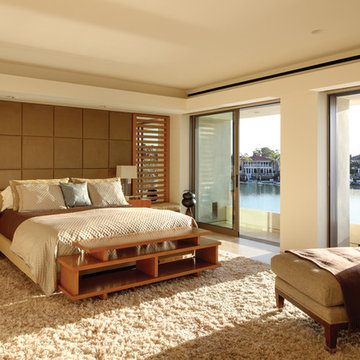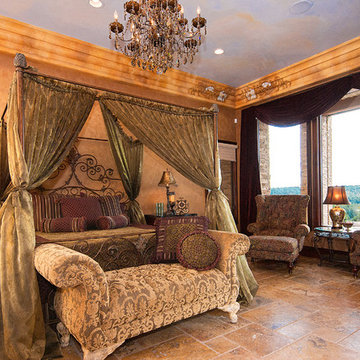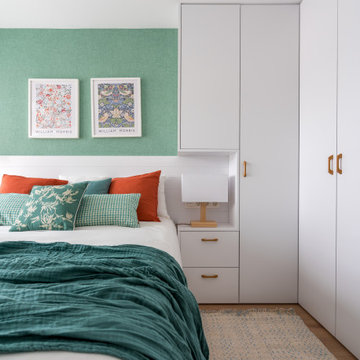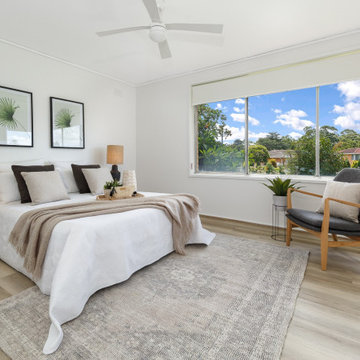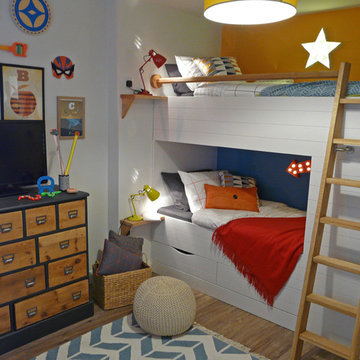10.617 Billeder af soveværelse med laminatgulv og travertin gulv
Sorteret efter:
Budget
Sorter efter:Populær i dag
321 - 340 af 10.617 billeder
Item 1 ud af 3
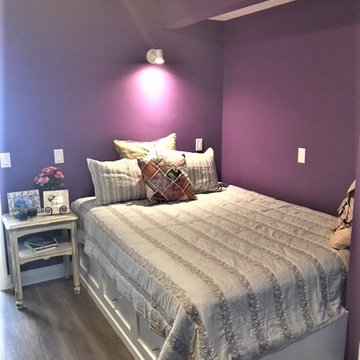
This cocoon of a Boho bedroom has a secret: the queen size platform bed is partially built over the raised foundation of the main house, allowing us to steal a little space to make the room two feet wider. The other part of the bed provides three huge storage drawers below. I was thrilled to discover that the college age occupant-to-be had always wanted a platform bed. Mission accomplished!
To save space, the closet was also built into the raised foundation level of the house, but this is hidden by a barn door slider, so no one is the wiser.
It was requested that I design the bedroom to accommodate the existing furniture from this young woman's former bedroom. Her style is Boho, and we did it to the max! With two walls in moody dark purple and the other two in lighter lavender, the space is cozy and cheerful, youthful and contemporary, with a bit of shabby chic thrown in for good measure. Colorful patchwork pillows mix with geometrics, florals, and stripes to add to the fun.
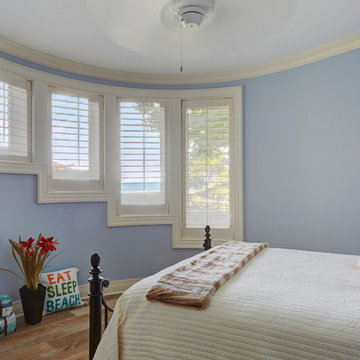
The stair-stepped windows follow the curve of the room and offer views to the lake beyond. Photo by Mike Kaskel.
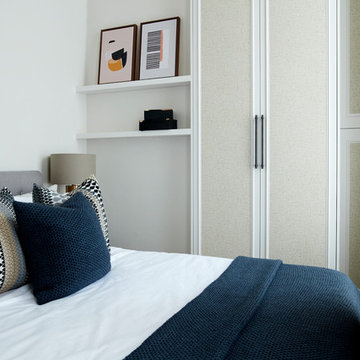
Photographer: Graham Atkins-Hughes |
Wardobes custom made in the UK by Andrezj Pietka, and covered with textured vinyl wallpapers from WallpaperDirect.com |
Canvas artworks from Junique, framed in the UK by EasyFrame.co.uk |
Full length curtains in Harlequin fabric 'Alloy 141873' made in the UK by CurtainsLondon.com |
Bed linens by Zara Home and bedspread from The White Company, accent cushions from John Lewis
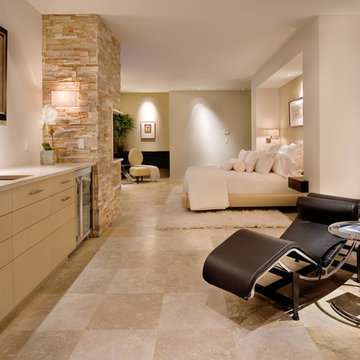
Amaryllis is almost beyond description; the entire back of the home opens seamlessly to a gigantic covered entertainment lanai and can only be described as a visual testament to the indoor/outdoor aesthetic which is commonly a part of our designs. This home includes four bedrooms, six full bathrooms, and two half bathrooms. Additional features include a theatre room, a separate private spa room near the swimming pool, a very large open kitchen, family room, and dining spaces that coupled with a huge master suite with adjacent flex space. The bedrooms and bathrooms upstairs flank a large entertaining space which seamlessly flows out to the second floor lounge balcony terrace. Outdoor entertaining will not be a problem in this home since almost every room on the first floor opens to the lanai and swimming pool. 4,516 square feet of air conditioned space is enveloped in the total square footage of 6,417 under roof area.
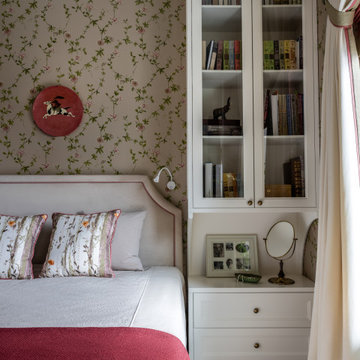
Уютная спальня в стиле Прованс, с мягким текстильным оформлением и терракотовыми акцентами.
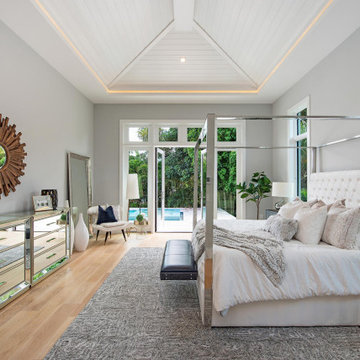
This 1 story 4,346sf coastal house plan features 5 bedrooms, 5.5 baths and a 3 car garage. Its design includes a stemwall foundation, 8″ CMU block exterior walls, flat concrete roof tile and a stucco finish. Amenities include a welcoming entry, open floor plan, luxurious master bedroom suite and a study. The island kitchen includes a large walk-in pantry and wet bar. The outdoor living space features a fireplace and a summer kitchen.
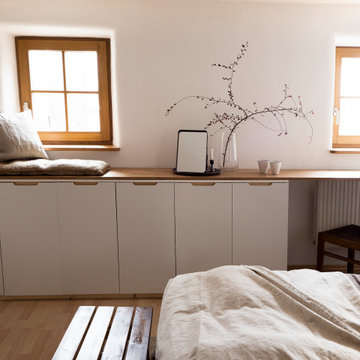
Da dieses Schlafzimmer gleichzeitig als Homeoffice fungiert, war diese Podest/ Tisch Lösung die optimale Idee. Verplant habe ich dabei drei einzelne Kommoden (ohne Füße aufgebaut und mit einer Holzlatte verblendet) und 2 Holzplatten, die auf die Wandlänge zugeschnitten wurden. Die Konstruktion wird zusätzlich durch Holzbalken an der Rückwand gestützt, wodurch die Oberfläche auch als Podest/ Sitzbank genutzt werden kann. Der alte Stuhl (Flohmarkfund) wurde um ein orthopädisches Kissen ergänzt, sodass die Sitzhöhe stimmt. Das Sitzkissen kann dabei immer geschickt hinter den Kommoden versteckt werden.
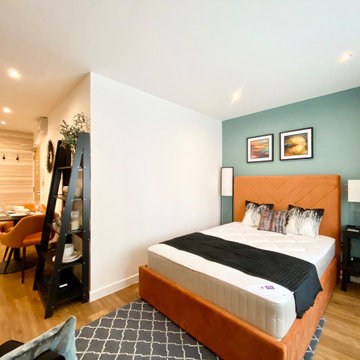
This funky studio apartment in the heart of Bristol offers a beautiful combination of gentle blue and fiery orange, match made in heaven! It has everything our clients might need and is fully equipped with compact bathroom and kitchen. See more of our projects at: www.ihinteriors.co.uk/portfolio
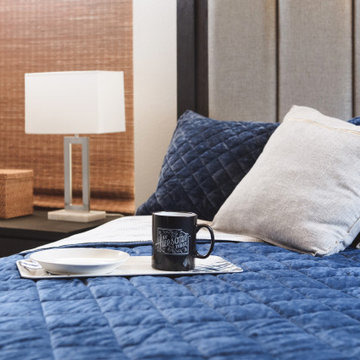
This timeless owner's bedroom turned out perfectly for our client! A single man doesn't need much more than a place to sleep and space for his clothes. The deep espresso furniture is perfect for this room because it has so much natural light and white walls. The blue quilted bedding and upholstered adds texture and warmth to the room. Plus a little greenery to bring the outdoors in!
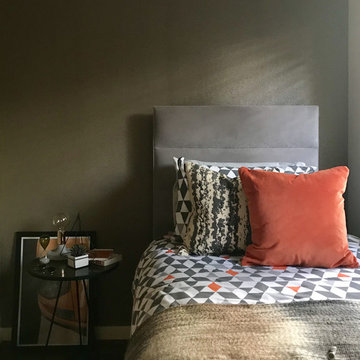
The design of the bedroom is contemporary in style, inspired with industrial elements. The new design looks to use the personality of the client to reflect the design style. Using industrial interiors to inspire a nonchalant design style, with a fun vibe.
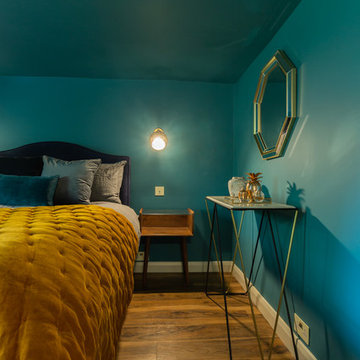
An elegant, modern and eclectic bedroom in a bold teal with accents of mustard, navy and dark grey.
Minimal furniture was used to so as not to encroach on the limited space and the metal accents really added to the luxe of this room.
All photos taken by Simply C Photography
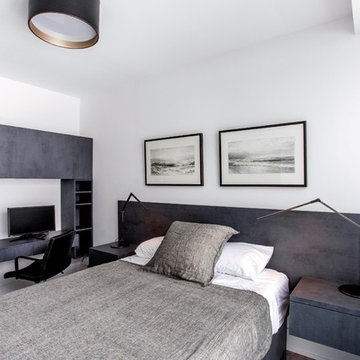
A beautifully outfitted, open and welcoming modern/contemporary condo unit in the exceptional all seasons waterside Friday Harbour Resort. Features customized modular cabinetry and furniture designed in collaboration with award winning designer, Caroline Harrison.
Photography by Nat Caron.
10.617 Billeder af soveværelse med laminatgulv og travertin gulv
17
