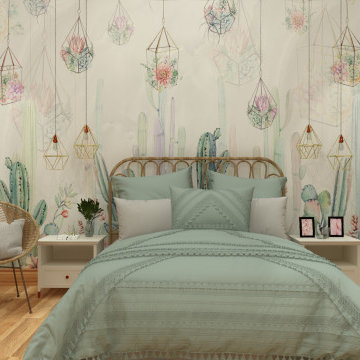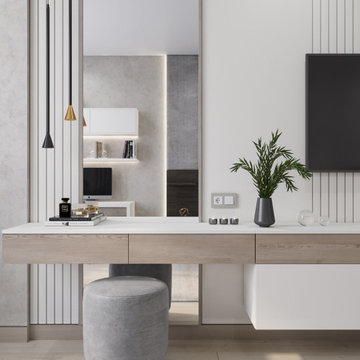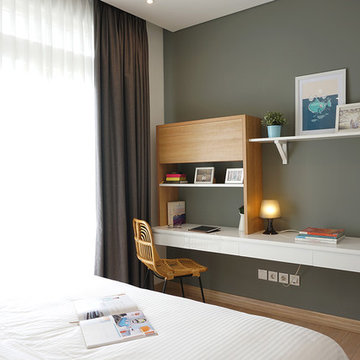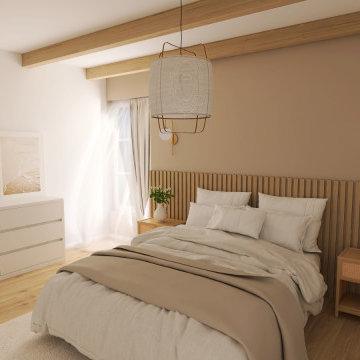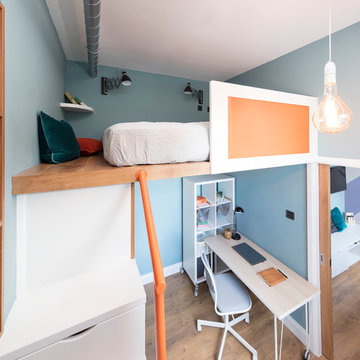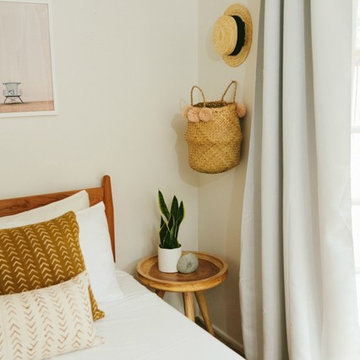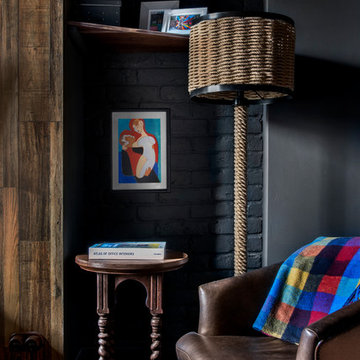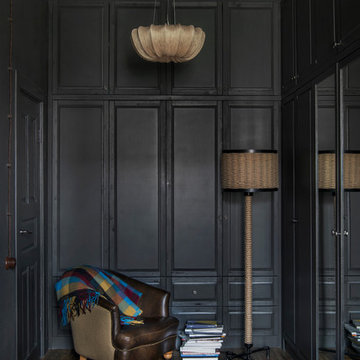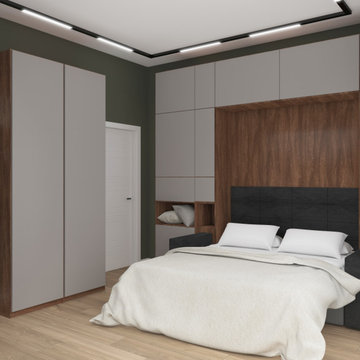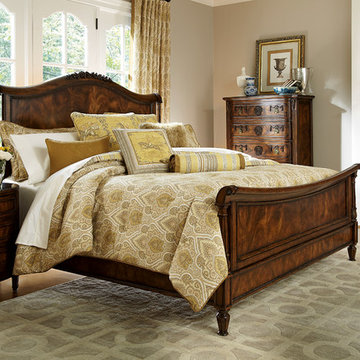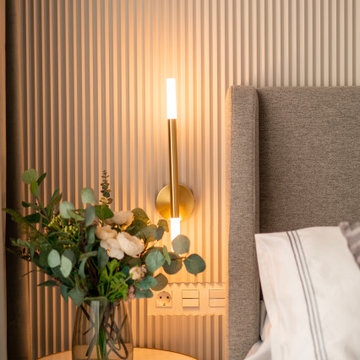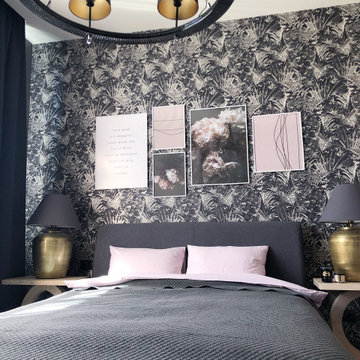4.011 Billeder af soveværelse med laminatgulv
Sorteret efter:
Budget
Sorter efter:Populær i dag
141 - 160 af 4.011 billeder
Item 1 ud af 3
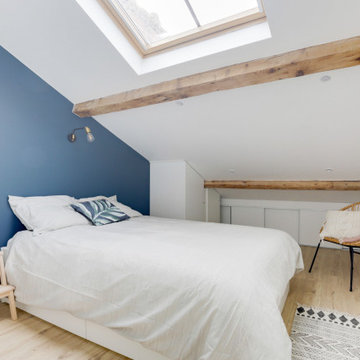
Pour ce projet la conception à été totale, les combles de cet immeuble des années 60 n'avaient jamais été habités. Nous avons pu y implanter deux spacieux appartements de type 2 en y optimisant l'agencement des pièces mansardés.
Tout le potentiel et le charme de cet espace à été révélé grâce aux poutres de la charpente, laissées apparentes après avoir été soigneusement rénovées.
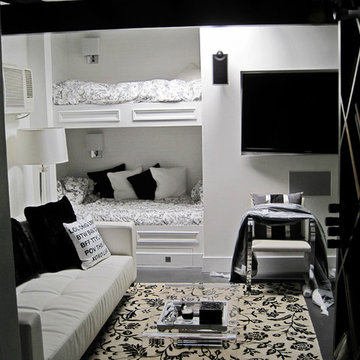
The room looks so inviting now that it is furnished. Another inspired design from the experts in Los Angeles cabinet design.
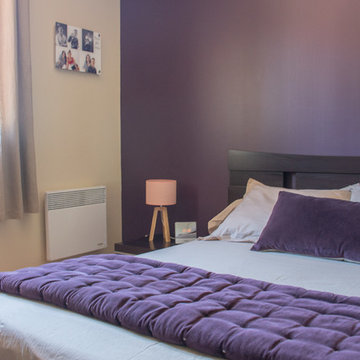
Aménagement et décoration d'un séjour, d'une entrée et de la chambre parentale.
Dans le séjour, création d'un module sur mesure visant à accueillir la télévision.
Le salon se compose d'un meuble TV avec placards, d'un espace lecture, d'un espace de salon et d'une salle à manger.
L'entrée est marquée avec un papier peint doux et romantique.
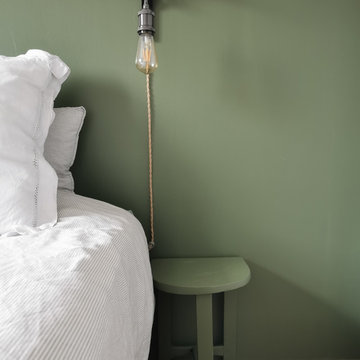
Suite à l’achat de leur 1ère maison, mes clients souhaitaient redonner une seconde jeunesse à cette chambre qui avait vu défiler quelques années devant elle…
Nous avons alors opté pour un Vert Kaki profond afin de créer une tête de lit.
Nous avons également créé l’étagère et les suspensions avec des matériaux de récupération et de seconde main.
Les chevets sont d’anciens tabourets à 3 pieds, utilisés pour la traite des vaches. Issus du réemploi et chinés, ils ont été peints dans la même couleur, avec une peinture biosourcée, fabriquée en France.
Les draps brodés anciens ainsi que les vieilles affiches botaniques ont été trouvés dans les placards familiaux de mes clients.
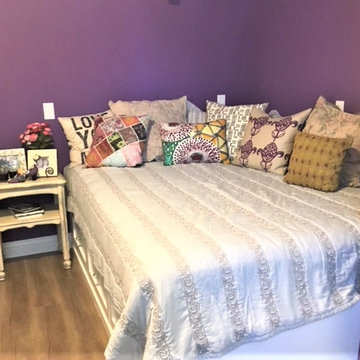
This cocoon of a Boho bedroom has a secret: the queen size platform bed is partially built over the raised foundation of the main house, allowing us to steal a little space to make the room two feet wider. The other part of the bed provides three huge storage drawers below. I was thrilled to discover that the college age occupant-to-be had always wanted a platform bed. Mission accomplished!
To save space, the closet was also built into the raised foundation level of the house, but this is hidden by a barn door slider, so no one is the wiser.
It was requested that I design the bedroom to accommodate the existing furniture from this young woman's former bedroom. Her style is Boho, and we did it to the max! With two walls in moody dark purple and the other two in lighter lavender, the space is cozy and cheerful, youthful and contemporary, with a bit of shabby chic thrown in for good measure. Colorful patchwork pillows mix with geometrics, florals, and stripes to add to the fun.
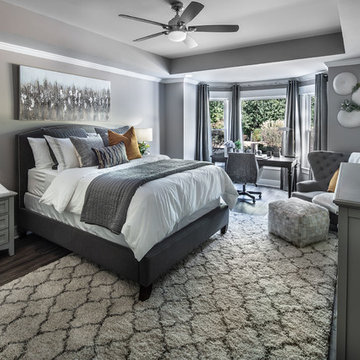
An oasis away from home, Zen and relaxation was the theme we were going for with this guest bedroom. My clients wanted the guest room to have a hotel feel. This bedroom was a blank slate of unfinished walls revealing the studs, floors and open ceiling in my client’s basement. A monochromatic color story, neutral palette, harmonious and tranquil theme flows throughout the space.
Using varying tints and shades of gray to achieve dimension was the foundation for designing this guest room. Creating a room that was not only a place to sleep but also functioned for multiple purposes was something my clients and I discussed during the consultation. It was imperative that we design a space for sleeping, lounging, watching television, reading, writing, and computer browsing. Because the space was not defined when we started we had to redefine the room—closing the walls, ceiling and floors. Creating a floor plan, ceiling treatment, furniture plan and layout was our mission the rest came together seamlessly.
My clients were not only happy with their new guest room but also enjoyed the experience. Now they have a place to entertain their guest overnight in comfort.
Photography by Haigwood Studios
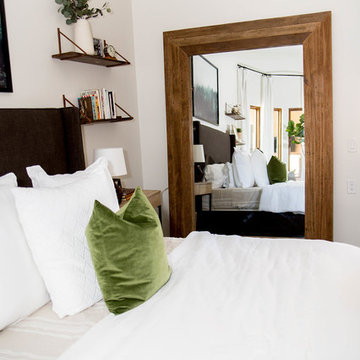
This serene Master Suite had a full face lift with new flooring, new paint and all new furnishings. This room was $20,000 to put together.
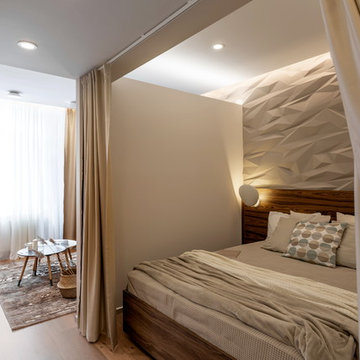
Millimetrika дизайн бюро
Архитектор Иван Чирков
Дизайнер Елена Чиркова
фотограф Вячеслав Ефимов
Однокомнатная квартира в центре Екатеринбурга площадью 50 квадратных метров от бюро MILLIMETRIKA.
Планировка выстроена таким образом, что в однокомнатной квартире уместились комфортная зона кухни, гостиная и спальня с гардеробом.
Пространство квартиры сформировано 2-мя сопрягающимися через стекло кубами. В первом кубе размещена спальня и гардероб. Второй куб в шпоне американского ореха. Одна из его стен образует объем с кухонным оборудованием, другая, обращённая к дивану, служит экраном для телевизора. За стеклом, соединяющим эти кубы, располагается санузел, который инсолируется естественным светом.
За счет опуска куба спальни, стеклянной перегородки санузла и атмосферного освещения удалось добиться эффекта единого «неба» над всей квартирой. Отделка пола керамогранитом под каррарский мрамор в холле перетекает в санузел, а затем на кухню. Эти решения создают целостный неделимый облик всех функциональных зон интерьера.
Пространство несет в себе образ состояния уральской осенней природы. Скалы, осенний лес, стаи улетающих птиц. Все это запечатлено в деталях и отделочных материалах интерьера квартиры.
Строительные работы заняли примерно полгода. Была произведена реконструкция квартиры с полной перепланировкой. Интерьер выдержан в авторской стилистике бюро Миллиметрика. Это отразилось на выборе материалов — все они подобраны в соответствии с образом решением. Сложные оттенки пожухшей листвы, припыленных скал, каррарский мрамор, древесина ореха. Птицы в полете, широко раскинувшие крылья над обеденной и тв зоной вот-вот улетят на юг, это серия светильников Night birds, "ночные птицы" дизайнера Бориса Климека. Композиция на стене напротив острова кухни из светящихся колец выполнена индивидуально по авторскому эскизу.
4.011 Billeder af soveværelse med laminatgulv
8
