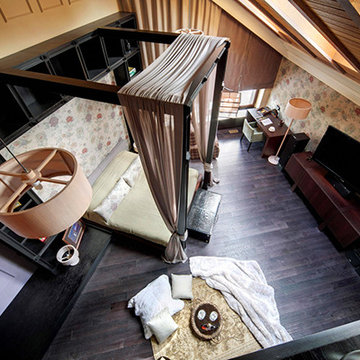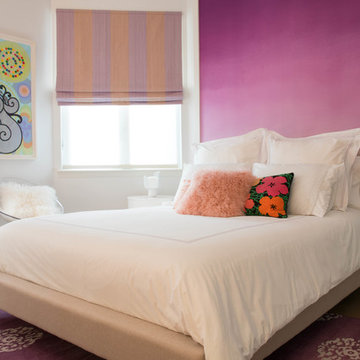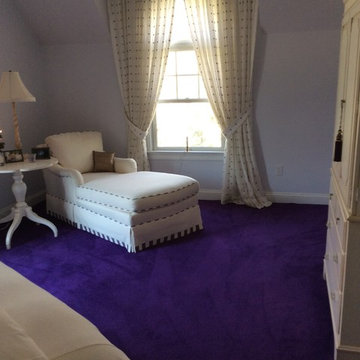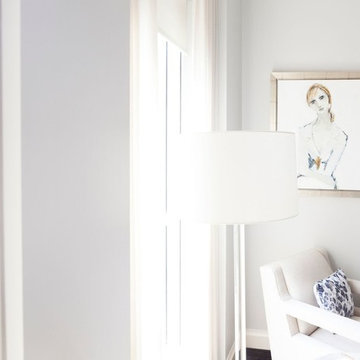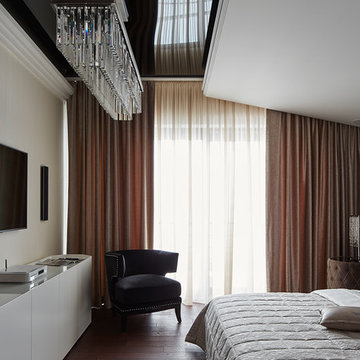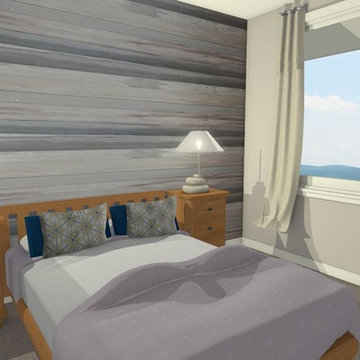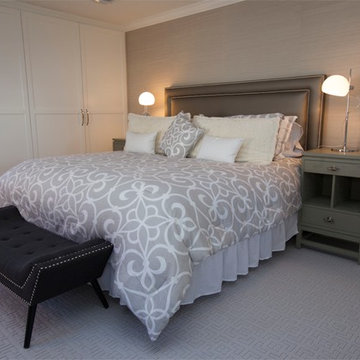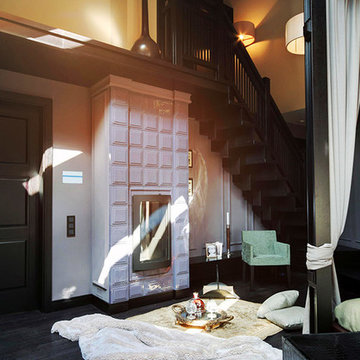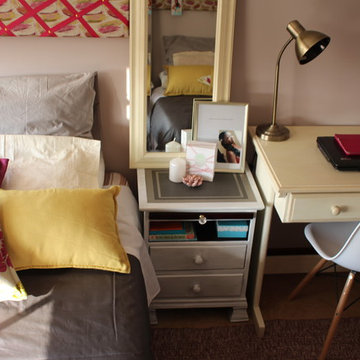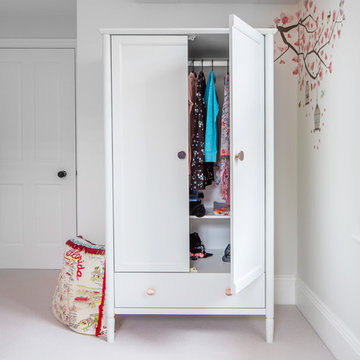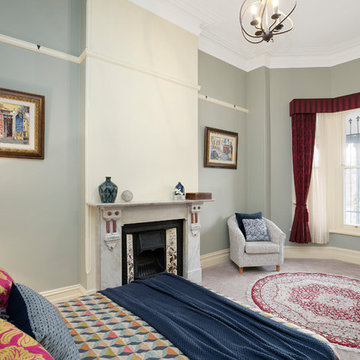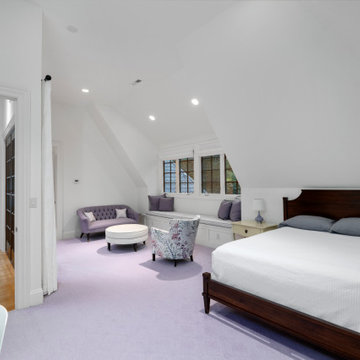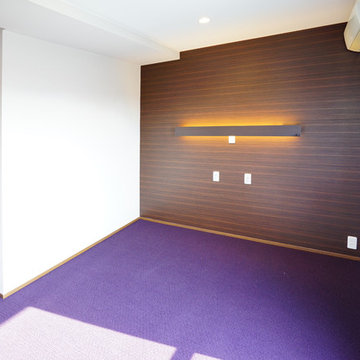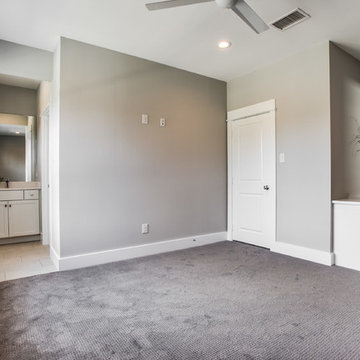150 Billeder af soveværelse med lilla gulv
Sorteret efter:
Budget
Sorter efter:Populær i dag
61 - 80 af 150 billeder
Item 1 ud af 2
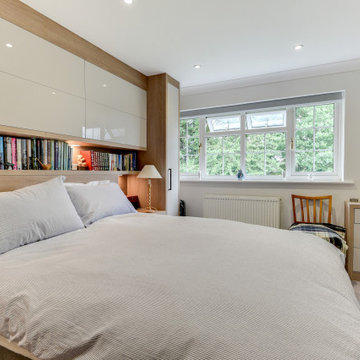
The Brief
This client from Cranleigh, Surrey, sought to transform their bedroom space with built-in furniture and numerous storage solutions. In terms of theme, this couple were inspired by a natural wood and gloss display from our Horsham showroom, which they wished to replicate in their bedroom.
A design also needed to include clever solutions to maximise space, but also incorporate decorative areas to store decorative items.
Design Elements
Cabinetry from our Yorkshire based bedroom specialist Daval has been used for this renovation. Designer Alistair has combined Blonde Oak cabinets with Cashmere Gloss door fronts, in a style similar to the display they were inspired by at our Horsham showroom.
Alistair has created a design that maximises storage space, whilst including numerous decorative areas this client requested.
Special Inclusions
Some clever storage solutions help this bedroom space tick. One being pull-down rails, to ensure this client can reach higher clothing rails within tall storage. Another is the SERVO-DRIVE mechanisms, built-into storage above the bed. This is a touch-to-open mechanism that will help this client access storage in a slightly restricted space, with minimal effort.
Project Highlight
To help decorate the bedroom space, this client requested some decorative areas to be included to store cherished and essential items.
Bed-side tables, a book shelf near the headboard, and another storage area help to provide this, and designer Alistair has enhanced these areas with ambient downlights.
The End Result
This project showcases the amazing transformation that fitted bedroom furniture can make to a bedroom space. Designer Alistair has created a great design to fully achieve this client’s requirements, and all the elements of their initial brief.
If you are seeking to transform a bedroom with fitted furniture, discover how our experts can create a design to suit your exact requirements. Arrange a free appointment via our website today.
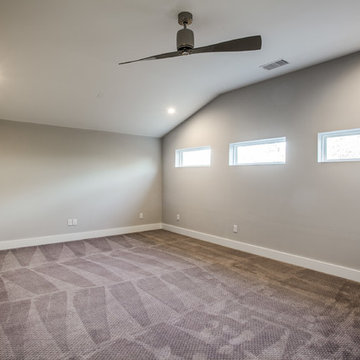
Step into the cozy guest bedroom, featuring plush purple carpeting for comfort and warmth. A ceiling fan hangs from the vaulted ceiling, providing a gentle breeze. Three elegant ribbon windows invite natural light and offer charming views, creating a serene retreat for your guests.
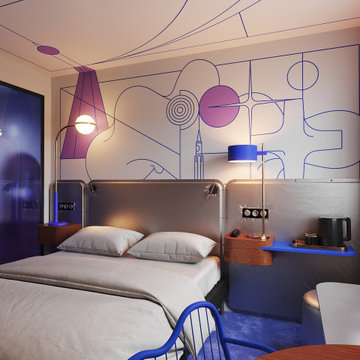
The hotel is located in a VDNKh district in Moscow. VDNKh (Exhibition of Achievements of National Economy) is an important location for Soviet
and russian astronautics. The famous Astronautics museum, Cosmos Pavilion and other space related objects was build here in 1930s.
This unique hotel location has become the main theme of the interior design. Soviet futurism is the mixture
of space dreams and scientific progress.
The hotel furniture design is inspired by soviet constructivism. Lamp shapes reminds of vintage desk lamps. The color and glosness of the wooden surfaces is a reference to Soviet cabinets. For wall and ceiling decoration was created a graphics with the same style.
Other space related references of the room design: the headboard looks like a spaceship skin, shower gel and shampoo tubes reminds us about spacefood tubes; suprematic mirror and glass installation inspired by starsmap.
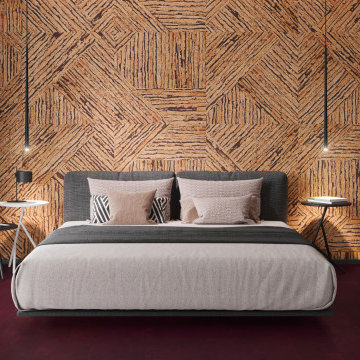
Natural cork wall covering
Glue-down wall installation
PARAWAX finished
Residential and commercial use
600 x 300 x 3 mm | 15.84 m² per carton
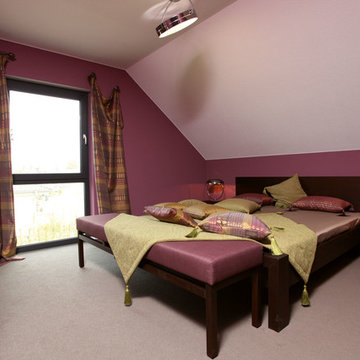
Das Elternschlafzimmer verfügt über eine sehr großzügig geschnittene Ankleide – hier können Schuhe und Kleidungsstücke der Eltern leicht verstaut werden. © FingerHaus GmbH
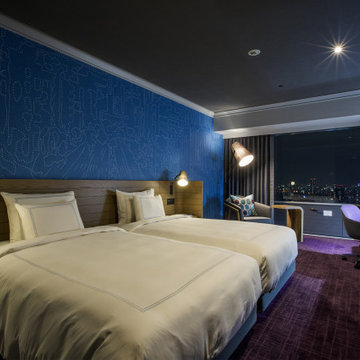
Service : Guest Rooms
Location : 大阪市中央区
Area : 52 rooms
Completion : AUG / 2016
Designer : T.Fujimoto / N.Sueki
Photos : 329 Photo Studio
Link : http://www.swissotel-osaka.co.jp/
150 Billeder af soveværelse med lilla gulv
4
