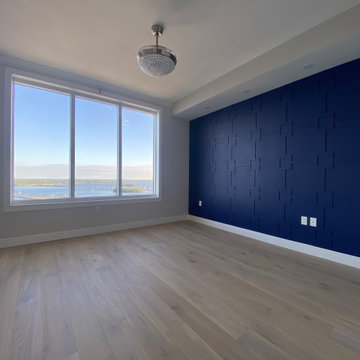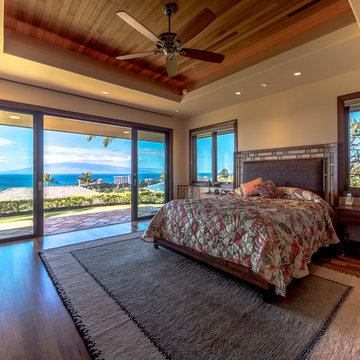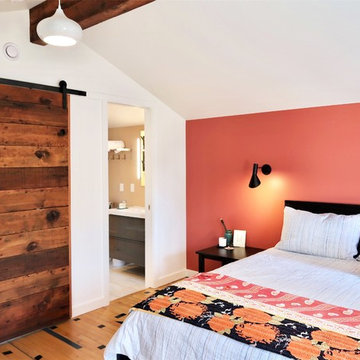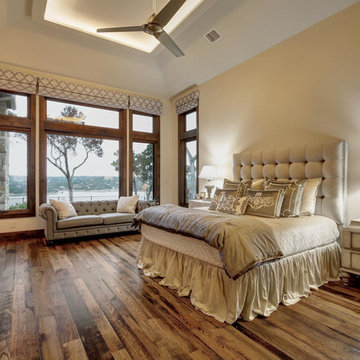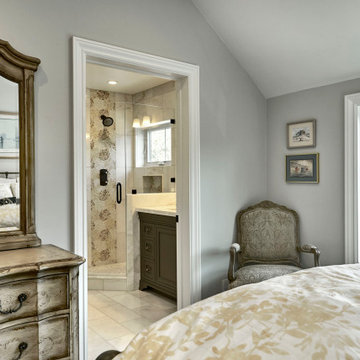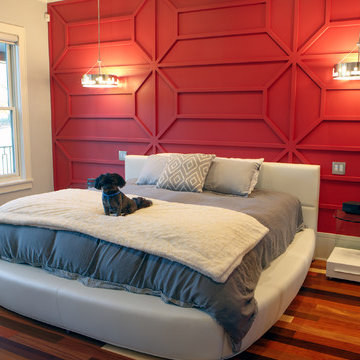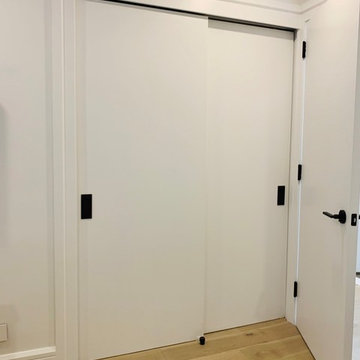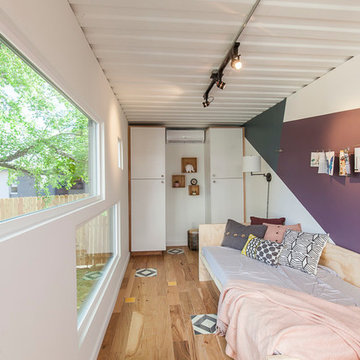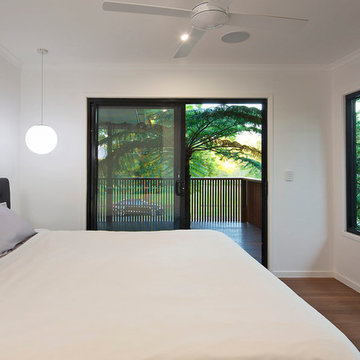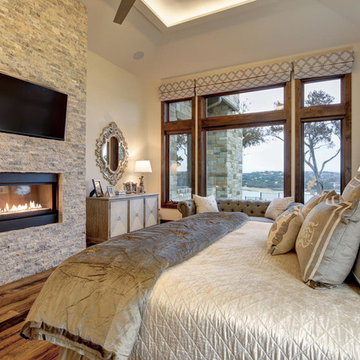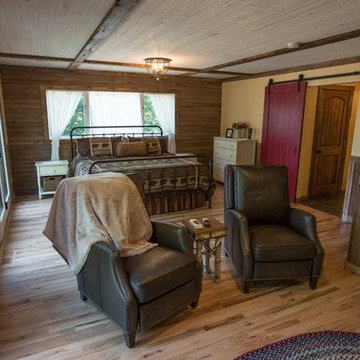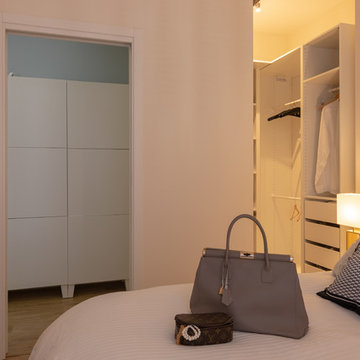204 Billeder af soveværelse med lyst trægulv og flerfarvet gulv
Sorteret efter:
Budget
Sorter efter:Populær i dag
21 - 40 af 204 billeder
Item 1 ud af 3
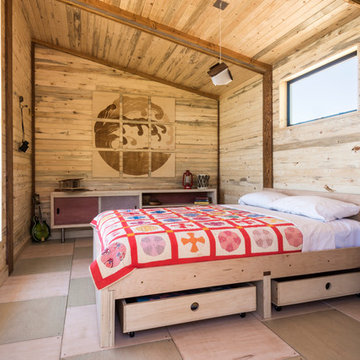
Pairing reclaimed heavy timbers and tongue & groove Colorado beetle kill pine, with affordably crafted plywood furniture and flooring, the interior of the hut highlights the versatility and sustainable uses of wood, while providing a warm and bright stay for visitors to the Lama Foundation.
Photo Credit: Stephen Cardinale
www.stephencardinale.com
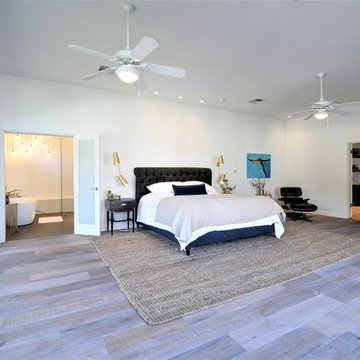
Frosted glass french doors provides closure and privacy to the over-sized master bathroom.
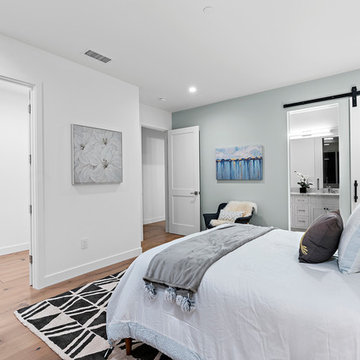
Tucked away on a quiet cul-de-sac in the San Carlos, CA Hills, sits a completely remodeled, Modern Urban Farmhouse. Four bedrooms and four full baths, 3,270 sq. ft. on a 7,772 sq. ft. lot. Designed meticulously with high end finishes and executed by the best craftsmen. Our expertise in building large scale homes sets us apart from other builders in our industry. Custom home, designed and built from the ground up. We chose a bold design to stand out against the hillside backdrop. This house has plenty of windows for natural light, an open floor plan for easy entertaining and superior landscaping to create a relaxing atmosphere. Please visit our website for a virtual tour and testimonial from the new owners.
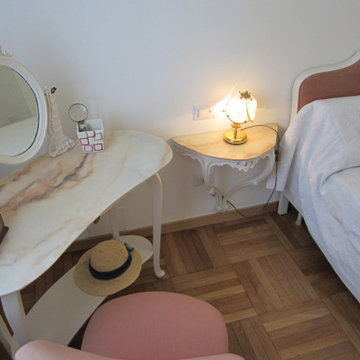
Un appartamento dei primi anni '70 che mostrava tutti i segni degli anni trascorsi e che per richiesta dei proprietari è stato attualizzato grazie ad un intervento di ristrutturazione. Un lavoro attento il cui obiettivo principale è stato quello di reinterpretare spazi e funzioni cercando il più possibile di recuperare alcuni pregevoli elementi di arredo integrandoli con i nuovi. Il risultato estetico è intriso di calore e atmosfera familiare in tutte le sue declinazioni e dove tutte le funzioni richieste hanno trovato la loro giusta collocazione.
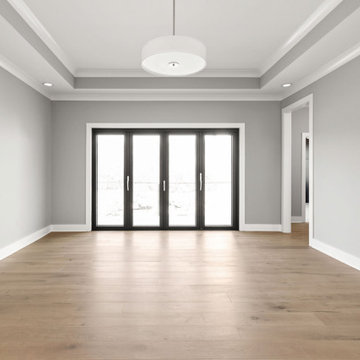
Custom on suite Master bedroom with folding doors out to own private deck with white oak engineered hardwood flooring and a pan ceiling, a kitchenette, a huge closet and custom bathroom complete this on suite.
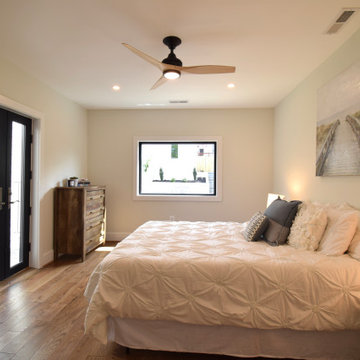
Large primary bedroom with walk in closet fixed glass window for views of the tiered backyard. Anderson double patio doors leading to private exterior space. Engineered hardwood flooring with LED lighting and wood ceiling fan.
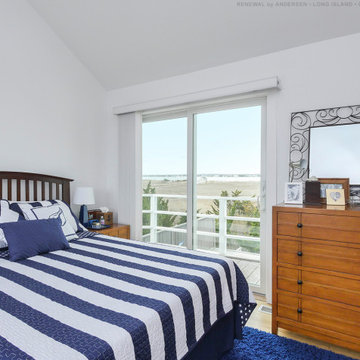
Bright and stylish bedroom with new sliding patio door we installed. This delightful bedroom with mid century style furniture and dark blue accents looks amazing with this new sliding glass door that walks out onto a deck overlooking the coast. Get started replacing your windows and doors with Renewal by Andersen of Long Island, serving Suffolk, Nassau, Queens and Brooklyn.
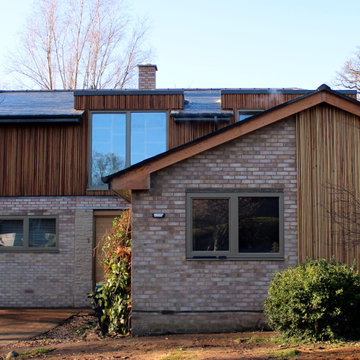
Our client asked us to create a huge first floor living space for their bungalow, plus modernise several rooms on the ground floor to accommodate busy family life. With the property remaining occupied during the 5 month project the dwelling was transformed. Upstairs, a huge master bedroom with panoramic views, slate enveloped en-suite incorporating rose gold brassware, walk-in showers and a luxurious (very heavy) stone bath. Accessed across a Mediterranean tiled landing with bespoke iron staircase and dramatic Gothic style chandelier, a new guest bedroom with its own en-suite.
Downstairs there's a new bedroom, study and en-suite with a bespoke full height window system, a new separate bathroom and revamped room space throughout.
204 Billeder af soveværelse med lyst trægulv og flerfarvet gulv
2
