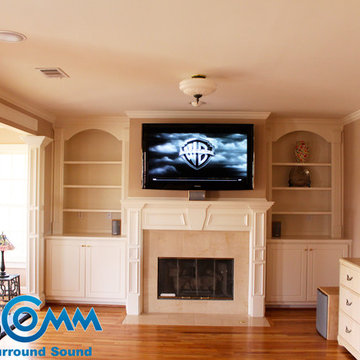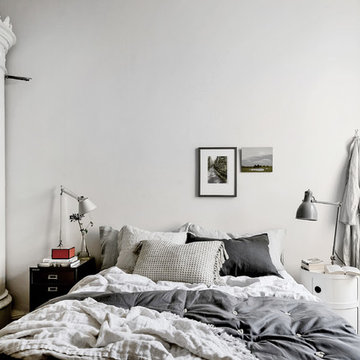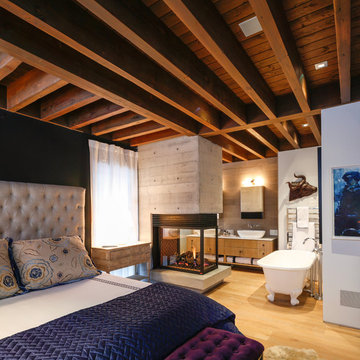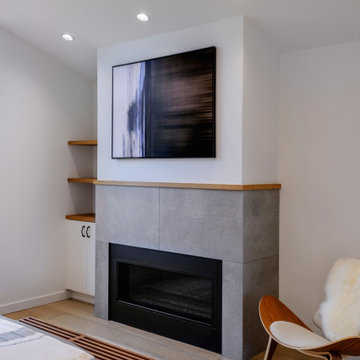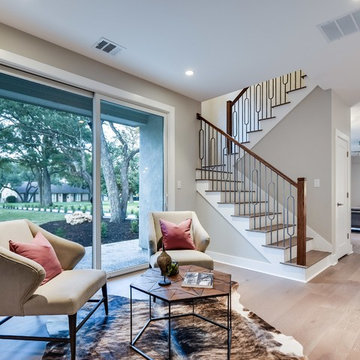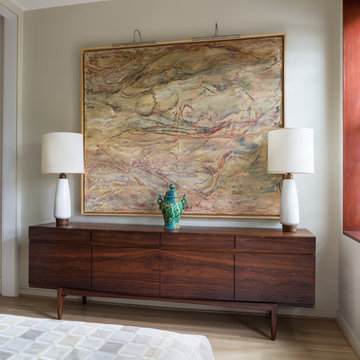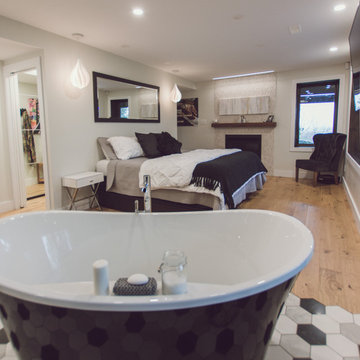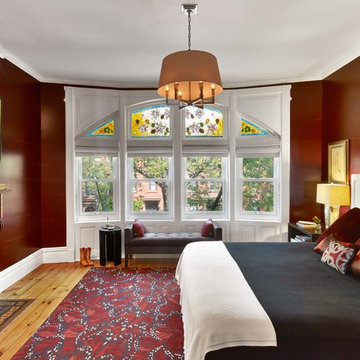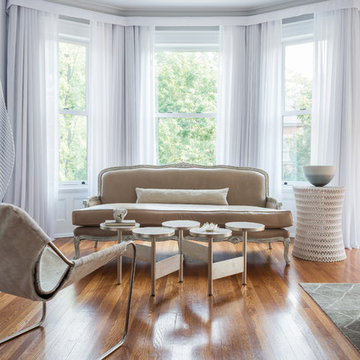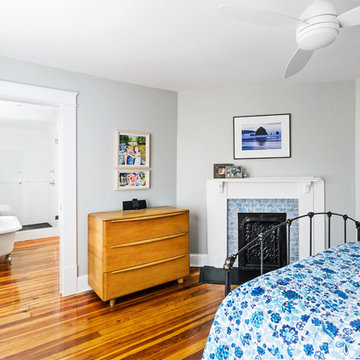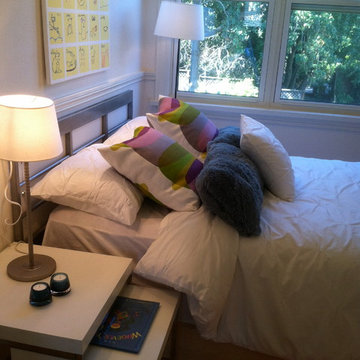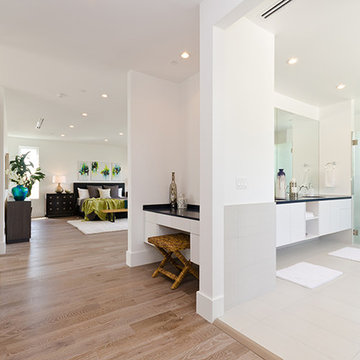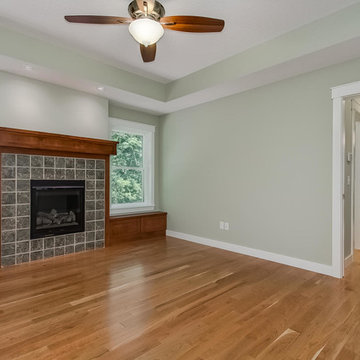537 Billeder af soveværelse med lyst trægulv og flisebelagt pejseindramning
Sorteret efter:
Budget
Sorter efter:Populær i dag
221 - 240 af 537 billeder
Item 1 ud af 3
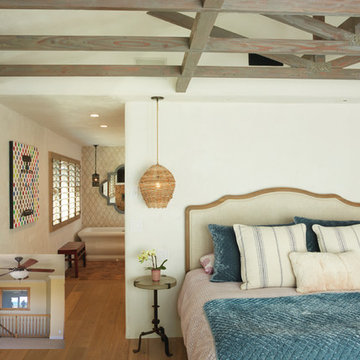
The existing stairway landed directly into the master bedroom. The stairs were flipped to land it into a hallway, therefore creating a private master suite. The ceiling, previously a pre-fab truss ceiling, was exposed, sandblasted and whitewashed to create an open, beach-house feel.
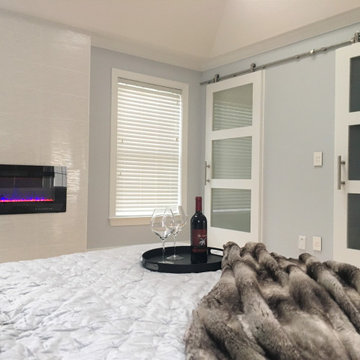
This project involved painting, removing old carpet and replacing it with hardwood flooring. We added barn doors to save space in the closet and master bathroom, and also added this sleek and modern electric fireplace.
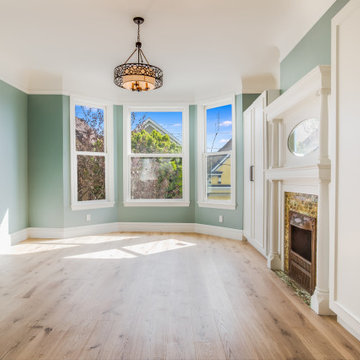
Master bedroom with oak floors, coved ceiling, fireplace with tile surround and original victorian mantel, and custom built-in closets by J5 Homes. Also features original glass-paneled sliding doors into the new master bathroom.
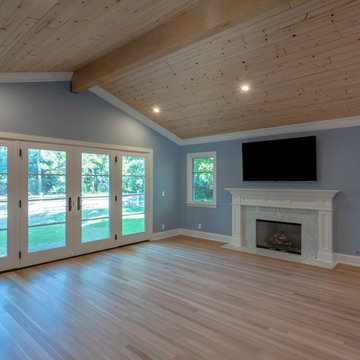
After purchasing their ideal ranch style home built in the ‘70s, our clients had requested some major updates and needs throughout the house. The couple loved to cook and desired a large kitchen with professional appliances and a space that connects with the family room for ultimate entertaining. The husband wanted a retreat of his own with office space and a separate bathroom. Both clients disliked the ‘70s aesthetic of their outdated master suite and agreed that too would need a complete update.
The JRP Team focused on the strategic removal of several walls between the entrance, living room, and kitchen to establish a new balance by creating an open floor plan that embraces the natural flow of the home. The luxurious kitchen turned out to be the highlight of the home with beautifully curated materials and double islands. The expanded master bedroom creates space for a relocated and enlarged master bath with walk-in closet. Adding new four panel doors to the backyard of the master suite anchors the room, filling the space with natural light. A large addition was necessary to accommodate the "Man Cave" which provides an exclusive retreat complete with wet bar– perfect for entertaining or relaxing. The remodel took a dated, choppy and disconnected floor plan to a bespoke haven sparkling with natural light and gorgeous finishes.
PROJECT DETAILS:
• Style: Traditional
• Hardware/Plumbing Fixture Finish: Polished Chrome
• Flooring: White Oak – Galleher, Limestone / Brushed
• Photographer: J.R. Maddox
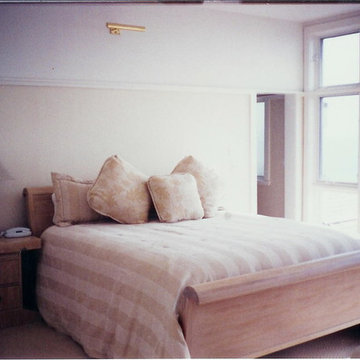
Custom beach home master bedroom
photo: Julia Heine
Boardwalk Builders, Rehoboth Beach, DE
www.boardwalkbuilders.com
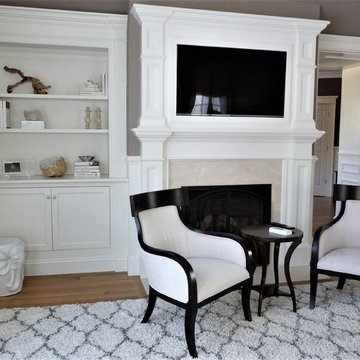
Master bed room in silver and plum has custom built-in shelves, fireplace with seating area. Soft sheer drapes filter sunlight coming though the French doors off the balcony. Four Poster bed. Room is made cozy with a cool shag rug.
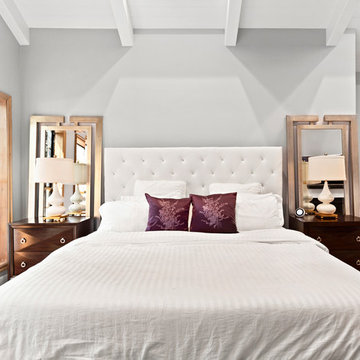
The master bedroom was repainted and refinished with new light hardwood floors and it features a new fireplace and barn door to the master bathroom.
537 Billeder af soveværelse med lyst trægulv og flisebelagt pejseindramning
12
