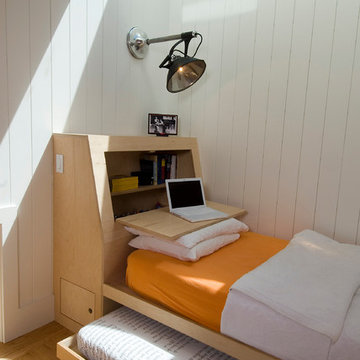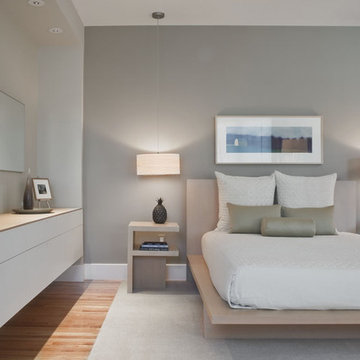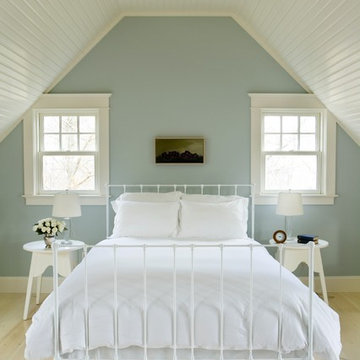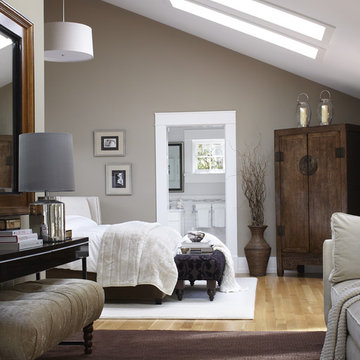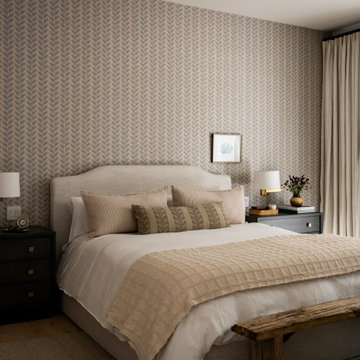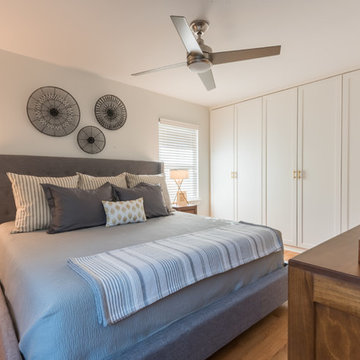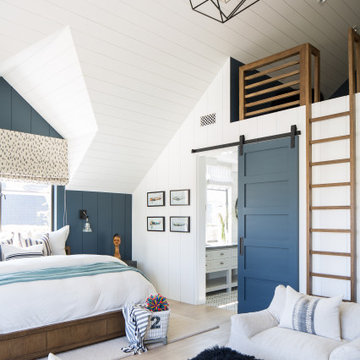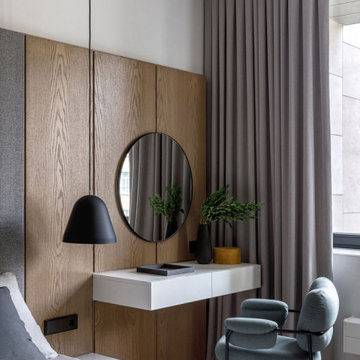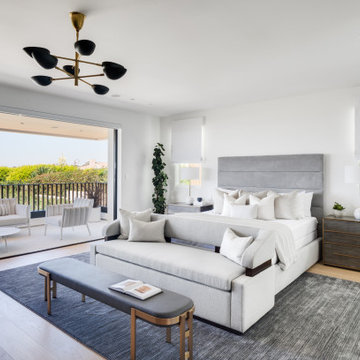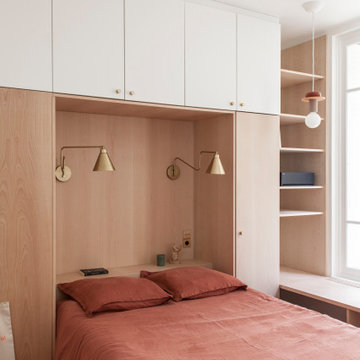58.236 Billeder af soveværelse med lyst trægulv
Sorteret efter:
Budget
Sorter efter:Populær i dag
241 - 260 af 58.236 billeder
Item 1 ud af 2
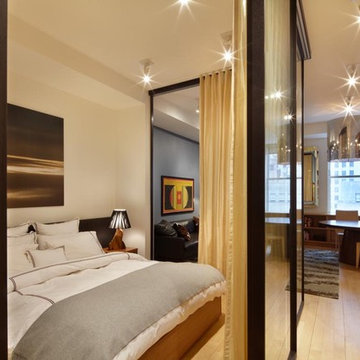
Good design must reflect the personality of the client. So when siblings purchased studios in Downtown by Philippe Starck, one of the first buildings to herald the revitalization of Manhattan’s Financial District, the aim was to create environments that were truly bespoke. The brother’s tastes jibed synchronously with the insouciant idea of France’s most popular prankster converting a building that once housed the buttoned-up offices of JP Morgan Chase. His collection of Takashi Murakami works, the gallery-like centerpiece of the main area, announces his boldness and flair up front, as do furnishings by Droog, Moooi and, of course Starck, as well as hide rugs and upholstery, and a predominantly red palette. His sister was after something soothing and discreet. So Axis Mundi responded with a neutrals and used glass to carve out a bedroom surrounded by drapes that transform it into a golden cocoon. Hide (albeit less flamboyantly applied) evokes a familial commonality, and built-in furniture and cabinetry optimize space restrictions inherent in studio apartments.
Design Team: John Beckmann, with Richard Rosenbloom
Photography: Mikiko Kikuyama
© Axis Mundi Design LLC
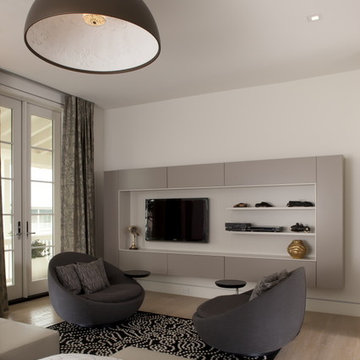
Jesse TV Unit, Lacoon Swivelling chairs by Desiree.
Photo by Jorge Taboada
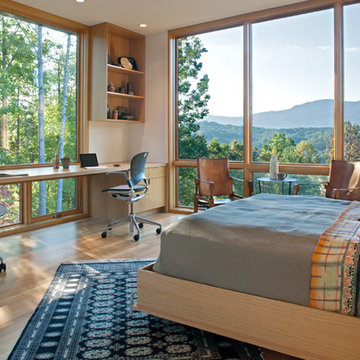
This modern lake house is located in the foothills of the Blue Ridge Mountains. The residence overlooks a mountain lake with expansive mountain views beyond. The design ties the home to its surroundings and enhances the ability to experience both home and nature together. The entry level serves as the primary living space and is situated into three groupings; the Great Room, the Guest Suite and the Master Suite. A glass connector links the Master Suite, providing privacy and the opportunity for terrace and garden areas.
Won a 2013 AIANC Design Award. Featured in the Austrian magazine, More Than Design. Featured in Carolina Home and Garden, Summer 2015.

In the master suite, custom side tables made of vintage card catalogs flank a dark gray and blue bookcase laid out in a herringbone pattern that takes up the entire wall behind the upholstered headboard.
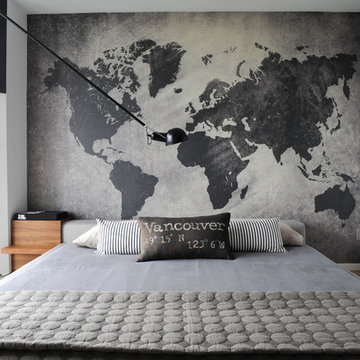
Photo Credit | 2012© TRACEY AYTON | PHOTOGRAPHY™ All rights reserved.
Interior Design | GAILE GUEVARA
1200 sq.ft. condo apartment
2 Bedroom 2 bath
Open concept Design
Full Renovation | New Kitchen | New Bathrooms | Hardwood floor throughout, motorized shades throughout + steam shower
Sources
The blanket is from Hay and is available at Vancouver Special | http://vanspecial.com/
Lighting | Flos 265 by Paolo Rizzatto available through Livingspace

La teinte Selvedge @ Farrow&Ball de la tête de lit, réalisée sur mesure, est réhaussée par le décor panoramique et exotique du papier peint « Wild story » des Dominotiers.

The primary bedroom suite in this mountain modern home is the picture of comfort and luxury. The striking wallpaper was selected to represent the textures of a rocky mountain's layers when it is split into. The earthy colors in the wallpaper--blue grays, rusts, tans and creams--make up the restful color scheme of the room. Textural bedding and upholstery fabrics add warmth and interest. The upholstered channel-back bed is flanked with woven sisal nightstands and substantial alabaster bedside lamps. On the opposite side of the room, a velvet swivel chair and oversized artwork add additional color and warmth. The home's striking windows feature remote control privacy shades to block out light for sleeping. The stone disk chandelier repeats the alabaster element in the room and adds a finishing touch of elegance to this inviting suite.
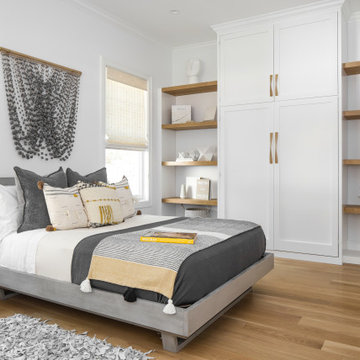
Easy and casual is the key to beach house design. This guest bedroom lacked a closet, so we designed this custom built in shelving solution to incorporate the closet. The fiber art piece above the bed and shag leather side carpets add texture to the space.
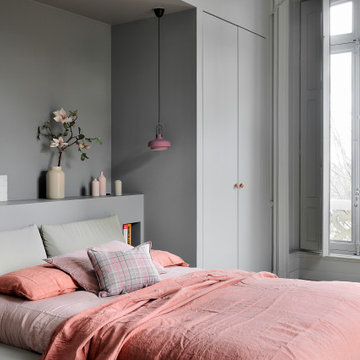
Conçue sur mesure, la chambre se pare d’un gris perle très cocon. Le linge de lit (Caravane) et les objets pastel illuminent l’espace. Lit, Ligne Roset. Suspensions, rapportées de Buenos Aires. Tableaux de Christophe Lachize Sobre, la chambre parentale
a pour seul mobilier un meuble de menuiserie multifonction.
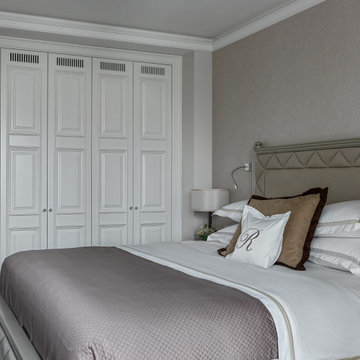
Дизайн-проект реализован Архитектором-Дизайнером Екатериной Ялалтыновой. Комплектация и декорирование - Бюро9. Строительная компания - ООО "Шафт"
58.236 Billeder af soveværelse med lyst trægulv
13
