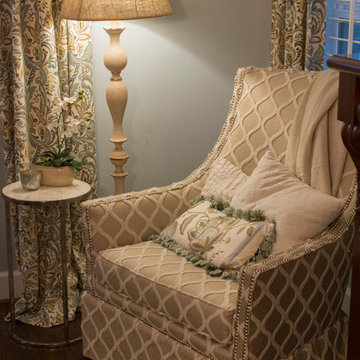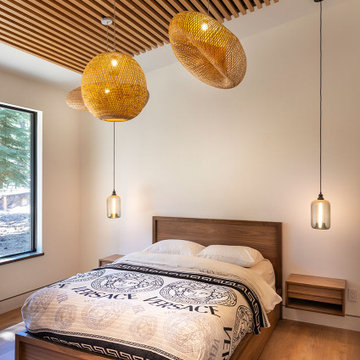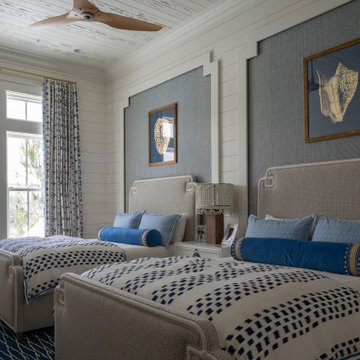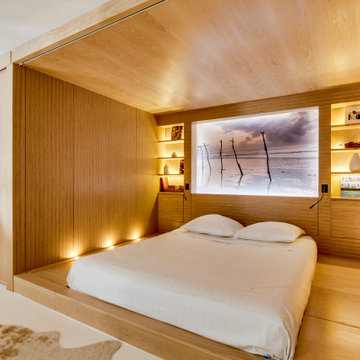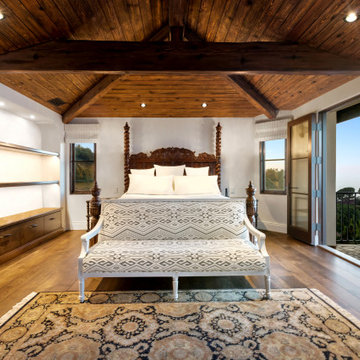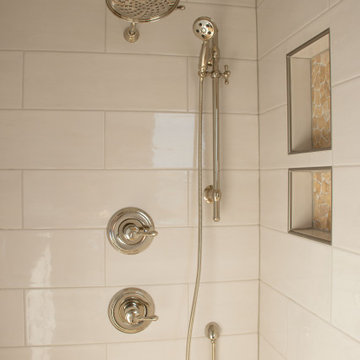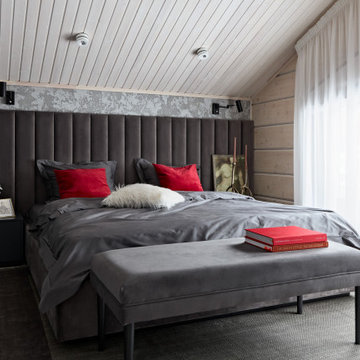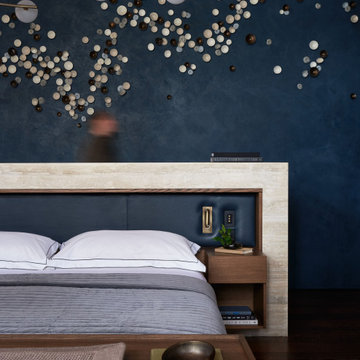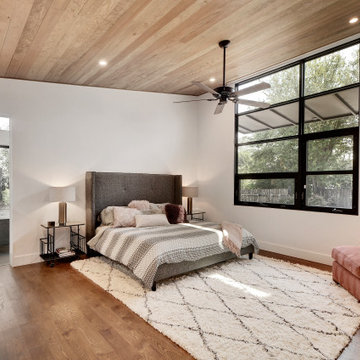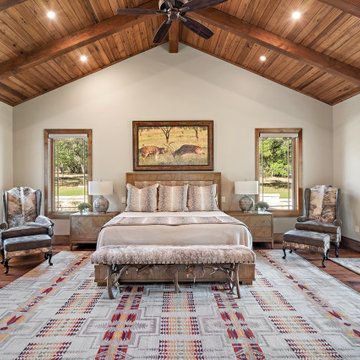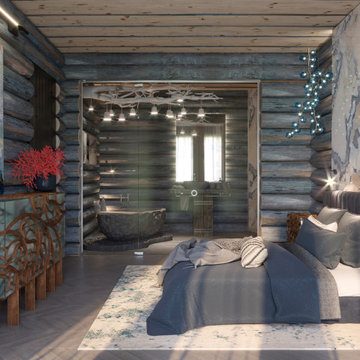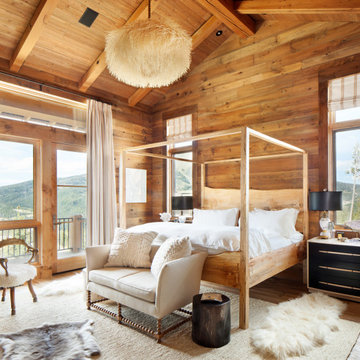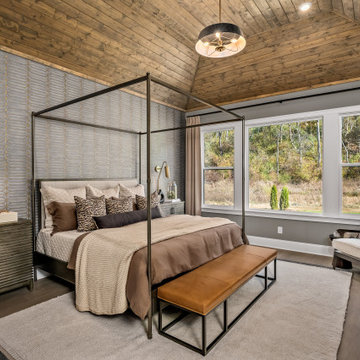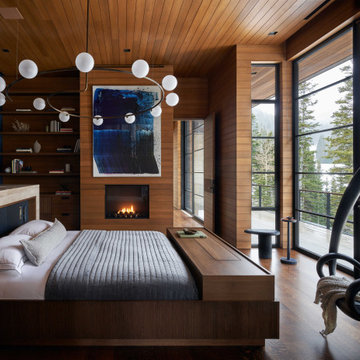418 Billeder af soveværelse med mellemfarvet parketgulv og træloft
Sorteret efter:
Budget
Sorter efter:Populær i dag
61 - 80 af 418 billeder
Item 1 ud af 3
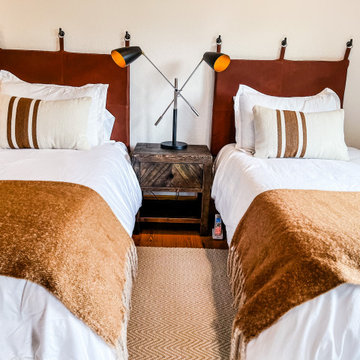
In this client's mountain home we chose to work with some of the more modern lines in the home to bring in elements of a 70's chalet! We wanted to create a space that is a comfortable retreat that is stylish and cozy!
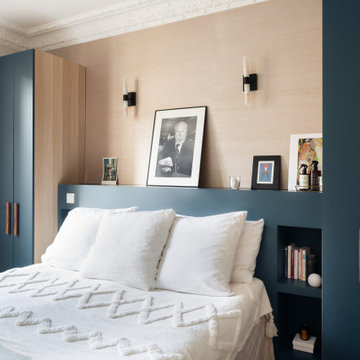
Le brief client pour la chambre principale était de s'inspirer des chambres de l'hôtel Blomet. Une tête de lit centrale encadrée par des dressing, peint en Hague Blue de @farrowandball donnent de la profondeur et permettent de sublimer le papier peint @artewalls
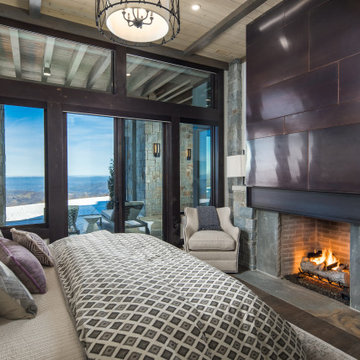
VPC’s featured Custom Home Project of the Month for March is the spectacular Mountain Modern Lodge. With six bedrooms, six full baths, and two half baths, this custom built 11,200 square foot timber frame residence exemplifies breathtaking mountain luxury.
The home borrows inspiration from its surroundings with smooth, thoughtful exteriors that harmonize with nature and create the ultimate getaway. A deck constructed with Brazilian hardwood runs the entire length of the house. Other exterior design elements include both copper and Douglas Fir beams, stone, standing seam metal roofing, and custom wire hand railing.
Upon entry, visitors are introduced to an impressively sized great room ornamented with tall, shiplap ceilings and a patina copper cantilever fireplace. The open floor plan includes Kolbe windows that welcome the sweeping vistas of the Blue Ridge Mountains. The great room also includes access to the vast kitchen and dining area that features cabinets adorned with valances as well as double-swinging pantry doors. The kitchen countertops exhibit beautifully crafted granite with double waterfall edges and continuous grains.
VPC’s Modern Mountain Lodge is the very essence of sophistication and relaxation. Each step of this contemporary design was created in collaboration with the homeowners. VPC Builders could not be more pleased with the results of this custom-built residence.
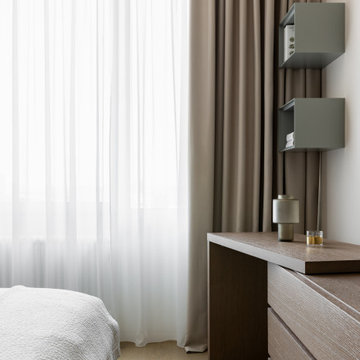
В оформлении мы сделали акцент на натуральном дереве. Дубовый шпон повторяется в отделке кухонных фасадов, стен и потолков детских комнат и родительской спальни, где он перемежается с гипсовыми 3D-панелями. Получившийся геометрический рисунок подчеркивают трековые светильники
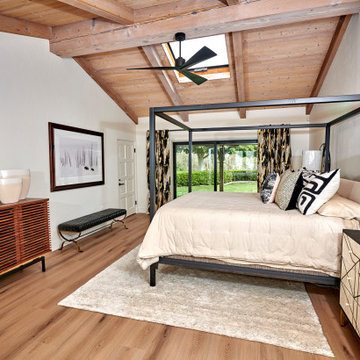
Urban cabin lifestyle. It will be compact, light-filled, clever, practical, simple, sustainable, and a dream to live in. It will have a well designed floor plan and beautiful details to create everyday astonishment. Life in the city can be both fulfilling and delightful.
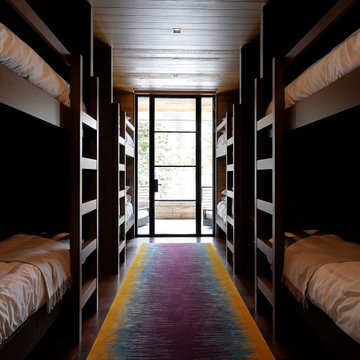
Directly off of the lower level bowling alley, the bunkbed suite is primed to fit the whole ski club with eight queen-sized beds, a large triple-bay bathroom, and private balcony.
Custom windows, doors, and hardware designed and furnished by Thermally Broken Steel USA.
418 Billeder af soveværelse med mellemfarvet parketgulv og træloft
4
