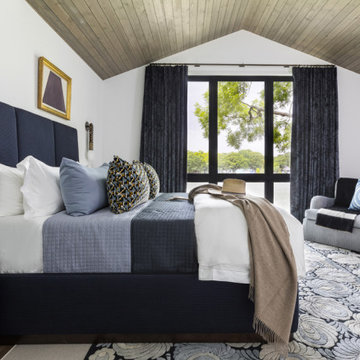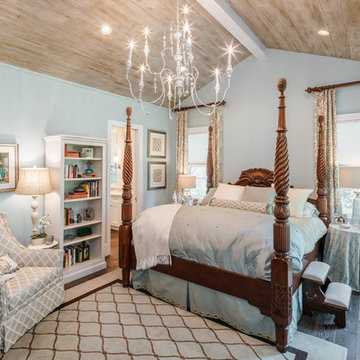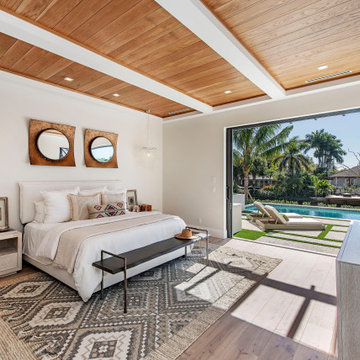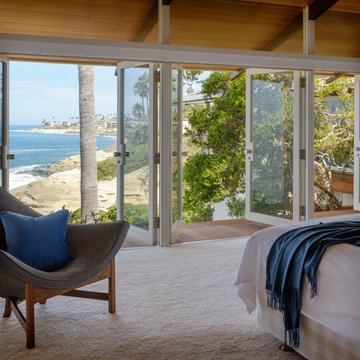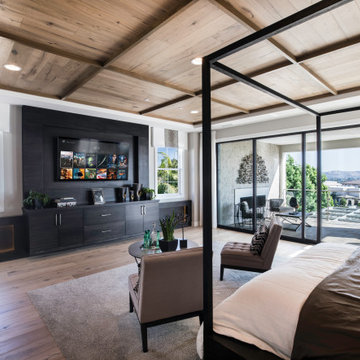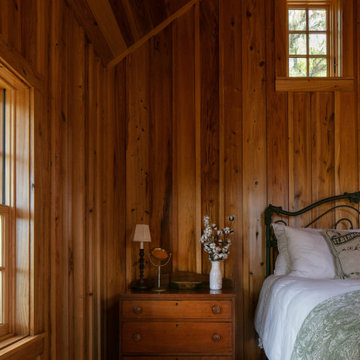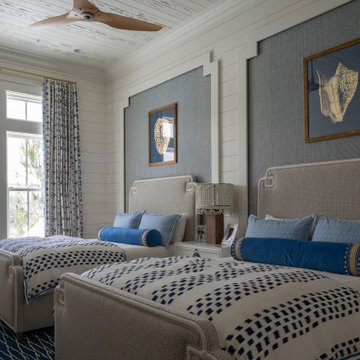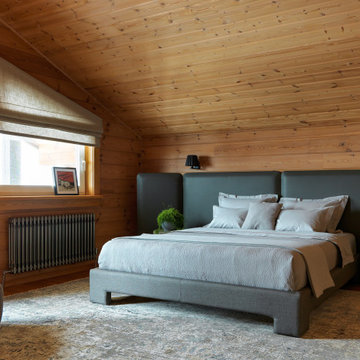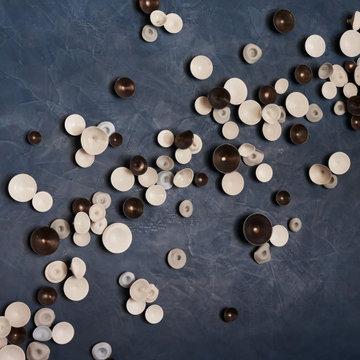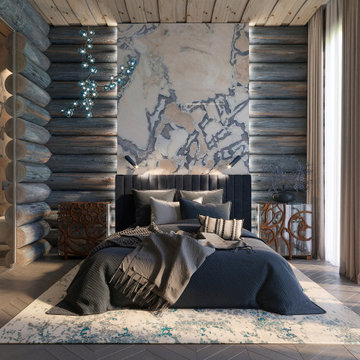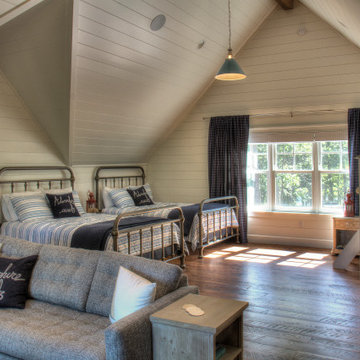418 Billeder af soveværelse med mellemfarvet parketgulv og træloft
Sorteret efter:
Budget
Sorter efter:Populær i dag
101 - 120 af 418 billeder
Item 1 ud af 3
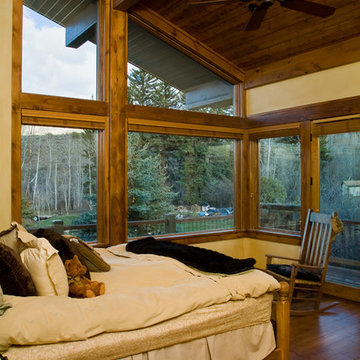
This rustic cabin bedroom gives a cozy and warm ambiance with its wood flooring and ceiling. The glass windows with wood frames adds aesthetics in this space, creating a nature involvement experience. On the other hand, the ceiling fan gives good ventilation. While the combination of wood and white furnitures offers a calming and welcoming feeling, a wonderful choice for this mountain home.
Built by ULFBUILT. Contact us today to learn more.
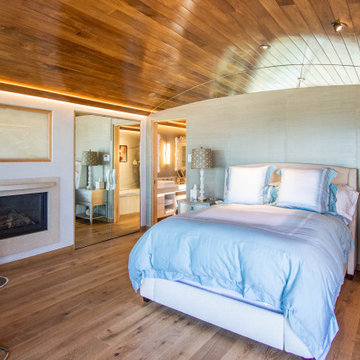
This beach room/powder room is the perfect go-between from outside to in. After a day at the beach our clients wanted to be able to rinse off any sandy feet (or paws!) before entering the main living space. With pebbled floor, and convenient shower and storage, they are able to do just that.
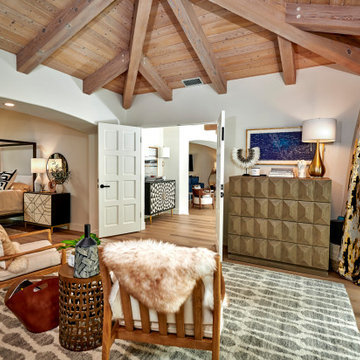
Urban cabin lifestyle. It will be compact, light-filled, clever, practical, simple, sustainable, and a dream to live in. It will have a well designed floor plan and beautiful details to create everyday astonishment. Life in the city can be both fulfilling and delightful.
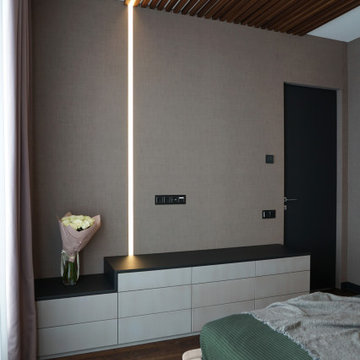
Объект находится в Москве, ЖК Vander Park (метро Молодёжная).
Дизайн интерьера разрабатывался для молодой пары. Сложностей особенно не было, квартира маленькая, всего 55м2. Заказчики с большим вкусом и быстро принимали решения, как во время проекта так и во время ремонта, так что всё прошло гладко, если не считать пары моментов с изменением планировки (перенос стиральной машинки из ванной комнаты в скрытую нишу в коридоре, а также смена местами плиты и раковины в зоне кухни). Также ремонт пришелся на весенний Lock down из-за COVID-19, это сильно повлияло на финальные закупки, все пришлось заново выбрать из наличия (шторы, предметы отдельно стоящей мебели).
Концепция пространства довольно проста, нужно было создать интерьер, где всё было бы функционально и эстетично, также нужно было использовать тёмные цвета чтобы "глаз отдыхал". Дело в том, что хозяин квартиры врач и постоянно находится в больнице, где светло и не уютно, нужно было сделать полный антипод.
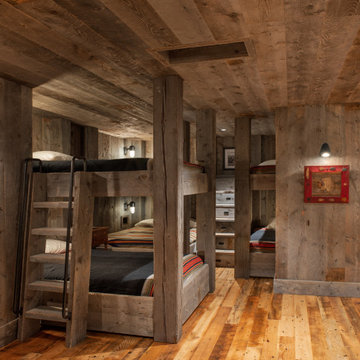
A remodel of the lower level created a large bunk room area for additional beds when guests are in town. 5 custom bunk beds (10 beds) were added in a unique space, maximizing sleeping quarters. Reclaimed wood clads the walls and ceiling and ties into the bunk bed material.
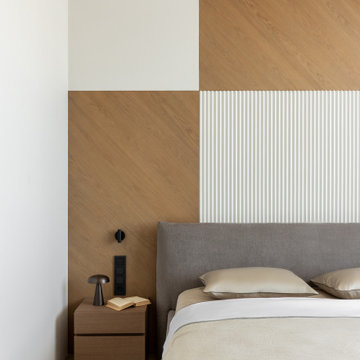
В оформлении мы сделали акцент на натуральном дереве. Дубовый шпон повторяется в отделке кухонных фасадов, стен и потолков детских комнат и родительской спальни, где он перемежается с гипсовыми 3D-панелями. Получившийся геометрический рисунок подчеркивают трековые светильники
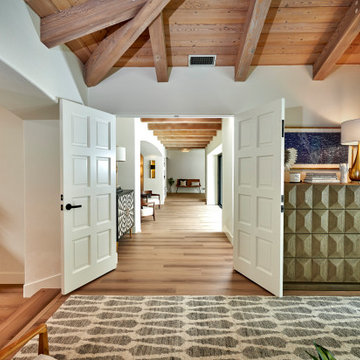
Urban cabin lifestyle. It will be compact, light-filled, clever, practical, simple, sustainable, and a dream to live in. It will have a well designed floor plan and beautiful details to create everyday astonishment. Life in the city can be both fulfilling and delightful.
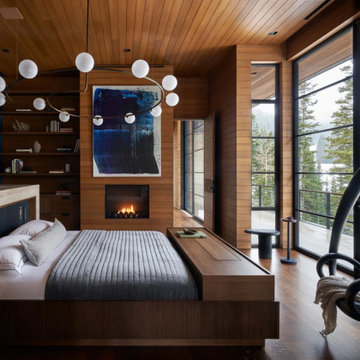
Warm, subtle details reinforce the exterior environment as the defining focal point for the master bedroom.
Custom windows, doors, and hardware designed and furnished by Thermally Broken Steel USA.
Other sources:
Ceramic wall artwork: Jennifer Prichard.
Custom pendant lighting fixture: Blueprint Lighting.
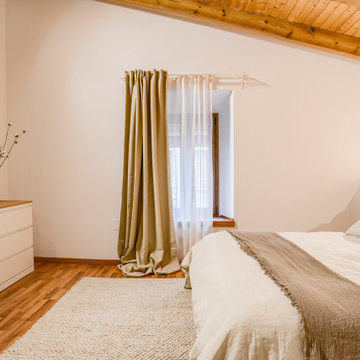
La idea inicial no era tocar distribución pero en el proceso creativo vimos claro que modificando ligeramente la distribución conseguíamos tener una habitación con vestidor y baño completo en suite donde incluir una bañera, que era una de las cosas que se nos pedía a ser posible, Además también conseguimos espacio para un baño secundario donde ubicar la lavadora y la secadora.
El mobiliario del dormitorio sigue la línea de módulos básicos + sobre de madera que nos coloca nuestro carpintero. También apostamos por hacer un cabezal de obra con unas mesillas de noche integradas y un sobre de la misma madera que el resto de mobiliario y aplacamos la pared con ladrillo para personalizar el espacio.
418 Billeder af soveværelse med mellemfarvet parketgulv og træloft
6
