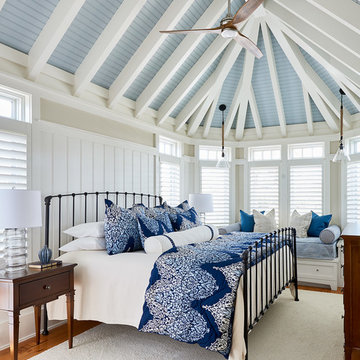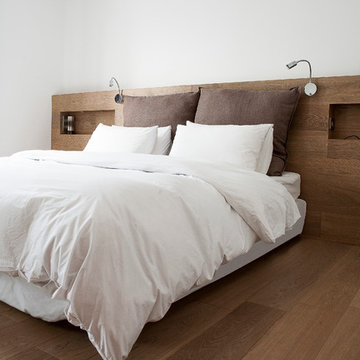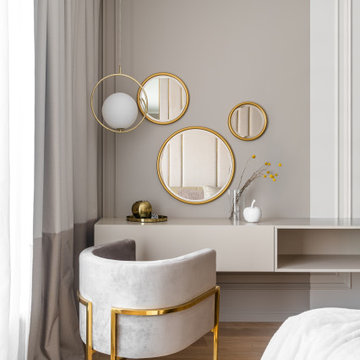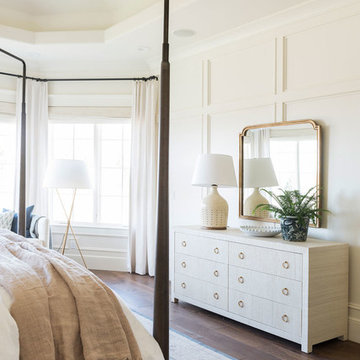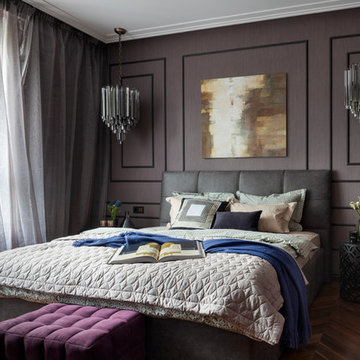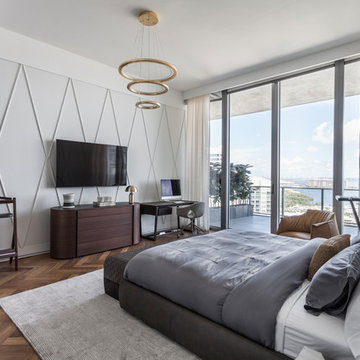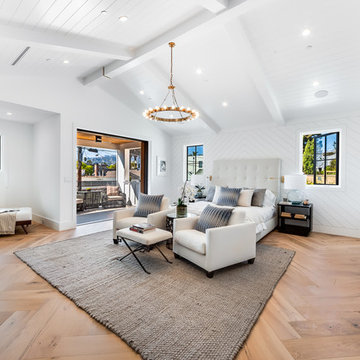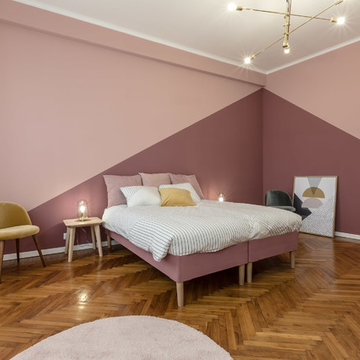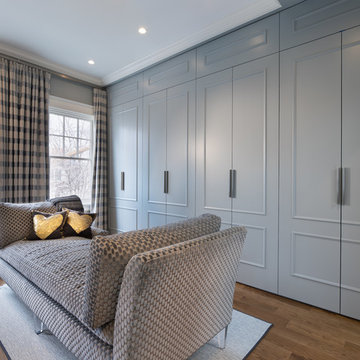72.374 Billeder af soveværelse med mellemfarvet parketgulv
Sorteret efter:
Budget
Sorter efter:Populær i dag
1 - 20 af 72.374 billeder
Item 1 ud af 2

Photographed by Robert Radifera Photography
Styled and Produced by Stylish Productions

Для оформления спальни хотелось использовать максимум натуральных материалов и фактур. Образцы стеновых панелей с натуральным шпоном дуба мы с хозяйкой утверждали несколько месяцев. Нужен был определенный тон, созвучный мрамору, легкая «седина» прожилок, структурированная фактура. Столярная мастерская «Своё» смогла воплотить замысел. Изящные латунные полосы на стене разделяют разные материалы. Обычно используют Т-образный профиль, чтобы закрыть стык покрытий. Но красота в деталях, мы и тут усложнили себе задачу, выбрали П-образный профиль и встроили в плоскость стены. С одной стороны, неожиданным решением стало использование в спальне мраморных поверхностей. Сделано это для того, чтобы визуально теплые деревянные стеновые панели в контрасте с холодной поверхностью натурального мрамора зазвучали ярче. Природный рисунок мрамора поддерживается в светильниках Serip серии Agua и Liquid. Светильники в интерьере спальни являются органическим стилевым произведением. На полу – инженерная доска с дубовым покрытием от паркетного ателье Luxury Floor. Дополнительный уют, мягкость придают текстильные принадлежности: шторы, подушки от Empire Design. Шкаф и комод растворяются в интерьере, они тут не главные.
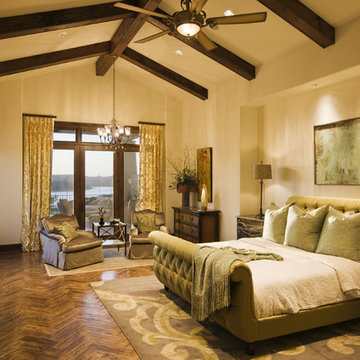
Winner of five awards in the Rough Hollow Parade of Homes, this 6,778 square foot home is an exquisite addition to the prestigious Lakeway neighborhood. The Santa Barbara style home features a welcoming colonnade, lush courtyard, beautiful casita, spacious master suite with a private outdoor covered terrace, and a unique Koi pond beginning underneath the wine room glass floor and continuing to the outdoor living area. In addition, the views of Lake Travis are unmatched throughout the home.
Photography by Coles Hairston
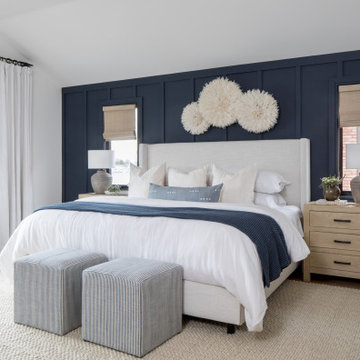
This project was a primary suite remodel that we began pre-pandemic. The primary bedroom was an addition to this waterfront home and we added character with bold board-and-batten statement wall, rich natural textures, and brushed metals. The primary bathroom received a custom white oak vanity that spanned over nine feet long, brass and matte black finishes, and an oversized steam shower in Zellige-inspired tile.
72.374 Billeder af soveværelse med mellemfarvet parketgulv
1



