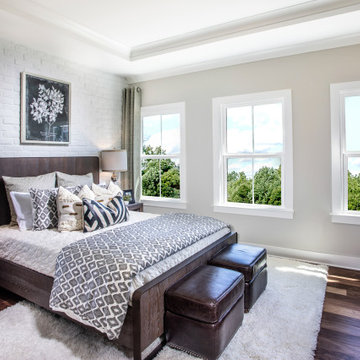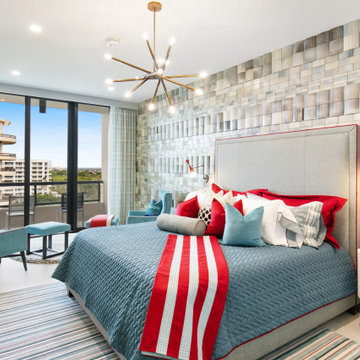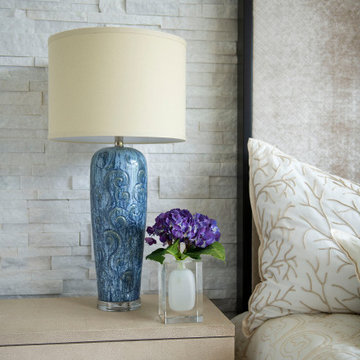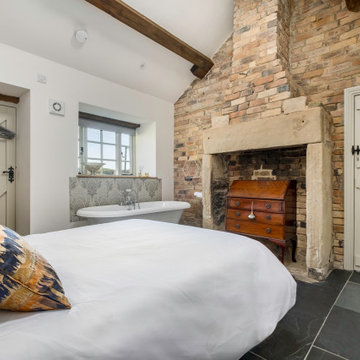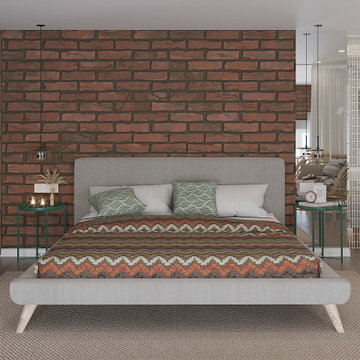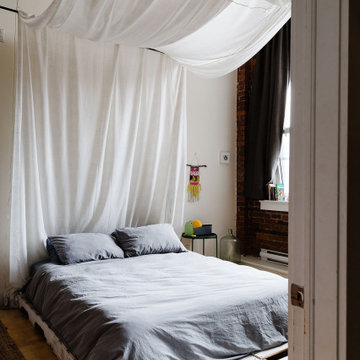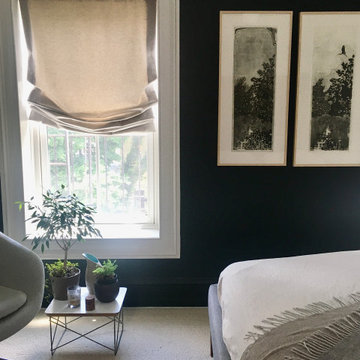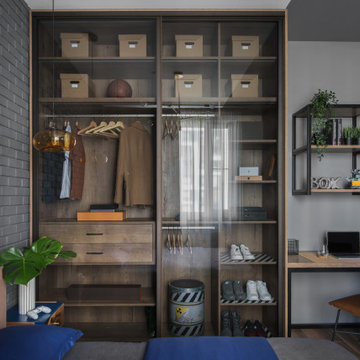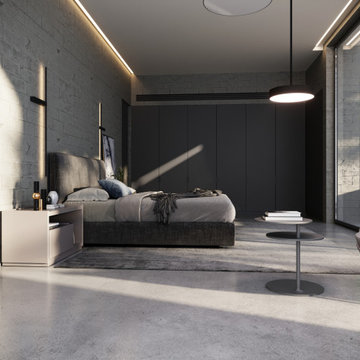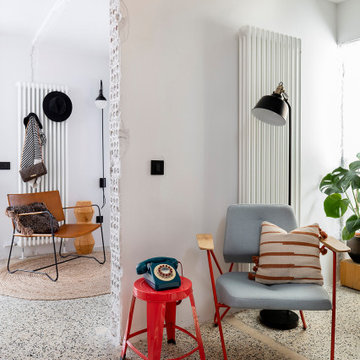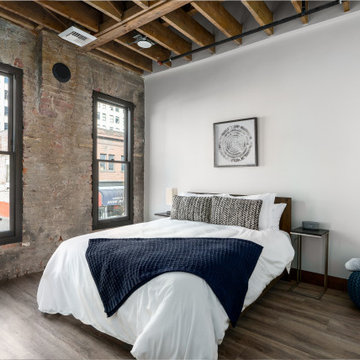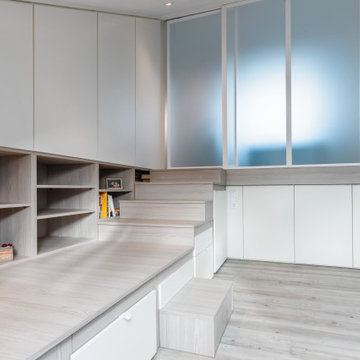819 Billeder af soveværelse med murstensvæg
Sorteret efter:
Budget
Sorter efter:Populær i dag
161 - 180 af 819 billeder
Item 1 ud af 2
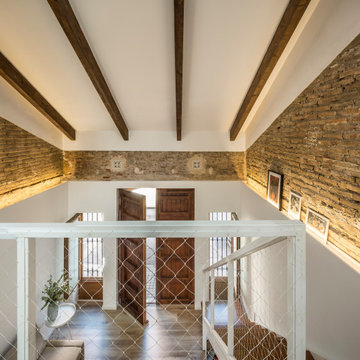
En el altillo se dispone la habitación, volcando al espacio del salón y la entrada.
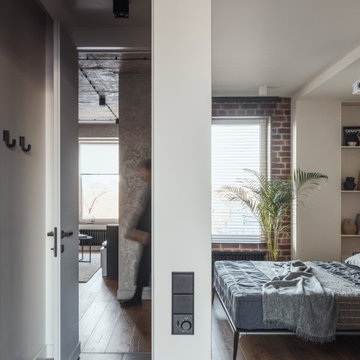
Чистое и спокойное помещение, минимум текстур. Пространство для для релакса, скрытое от общественного пространства квартиры. Стеллаж маскирует колонну у окна, а шкаф предназначен для самых необходимых вещей — основное хранение вынесено в гардеробную. Премиальная итальянская кровать сочетается с бюджетными китайскими тумбами, продолжая микс из индивидуальности и минимализма.
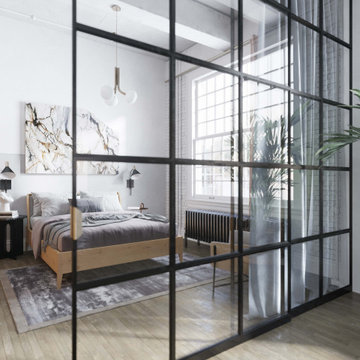
Submerge yourself in the serenity of a luxe bedroom located within a Chelsea, New York apartment, an Arsight masterpiece. The crisp, white palette fills the room with a sense of calm, accentuated by the grandeur of high ceilings, softly lit by pendant lights and warm sconces. The Scandinavian bed, the centerpiece, is dramatically framed by an exquisite marble backdrop and a sleek glass partition. The rustic appeal of reclaimed flooring adds a unique contrast, while the artful additions and smooth sliding doors complete this harmonious fusion of Brooklyn aesthetics and Scandinavian minimalism.
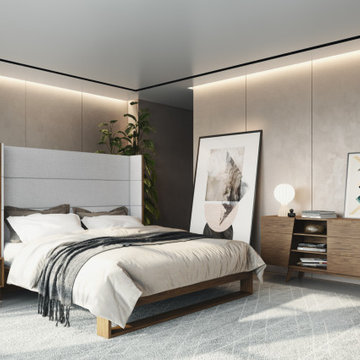
Leveled at all angles, The Louis Walnut Dresser is one of the most dynamic pieces of bedroom furniture. With its distinctive wood grain still shining through its pure craftsmanship and painting. Each board is pieced together for six drawers that can house layers of clothing for safekeeping. The open compartments in the center can remain bare or used as a home for a slim lamp or speaker. Anchoring kit is included for this design.
Louis’s exquisite joinery and beautiful walnut veneer are inspired by the traditions of Japanese and Danish mid-century modern home decor. By combining the notion of space and style, this little bedside table has two deep compartments that sit on a stout platform with four narrowed triangular solidwood legs. One drawer has an open construction that lets you store books, cute decorative items, and other gewgaws.
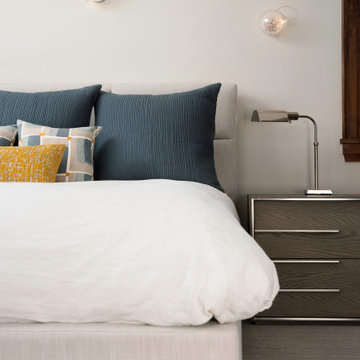
Rodwin Architecture & Skycastle Homes
Location: Boulder, Colorado, USA
Interior design, space planning and architectural details converge thoughtfully in this transformative project. A 15-year old, 9,000 sf. home with generic interior finishes and odd layout needed bold, modern, fun and highly functional transformation for a large bustling family. To redefine the soul of this home, texture and light were given primary consideration. Elegant contemporary finishes, a warm color palette and dramatic lighting defined modern style throughout. A cascading chandelier by Stone Lighting in the entry makes a strong entry statement. Walls were removed to allow the kitchen/great/dining room to become a vibrant social center. A minimalist design approach is the perfect backdrop for the diverse art collection. Yet, the home is still highly functional for the entire family. We added windows, fireplaces, water features, and extended the home out to an expansive patio and yard.
The cavernous beige basement became an entertaining mecca, with a glowing modern wine-room, full bar, media room, arcade, billiards room and professional gym.
Bathrooms were all designed with personality and craftsmanship, featuring unique tiles, floating wood vanities and striking lighting.
This project was a 50/50 collaboration between Rodwin Architecture and Kimball Modern
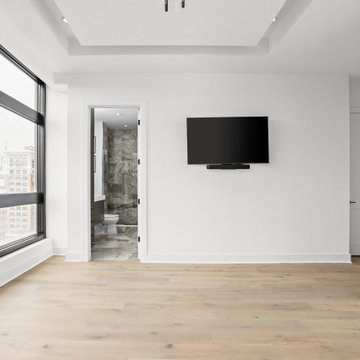
Guest bedroom with shelving and exposed brick, huge windows, and engineered hardwood flooring.
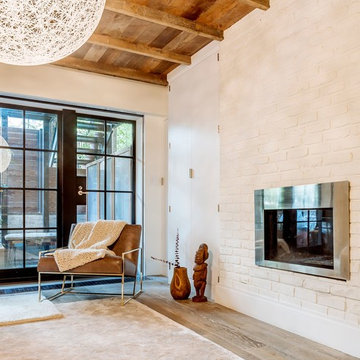
The master bedroom was designed to exude warmth and intimacy. The fireplace was updated to have a modern look, offset by painted, exposed brick. We designed a custom asymmetrical headboard that hung off the wall and extended to the encapsulate the width of the room. We selected three silk bamboo rugs of complimenting colors to overlap and surround the bed. This theme of layering: simple, monochromatic whites and creams makes its way around the room and draws attention to the warmth and woom at the floor and ceilings.
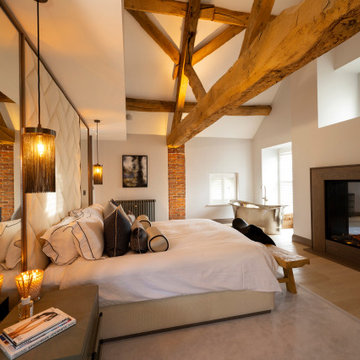
Re-design and oriented Master bedroom suite with vaulted ceiling displaying the king trusses.
819 Billeder af soveværelse med murstensvæg
9
