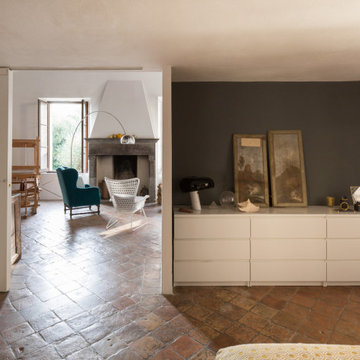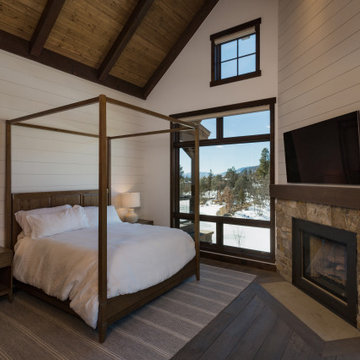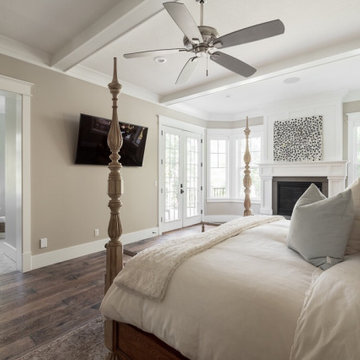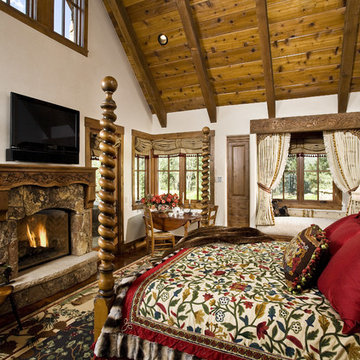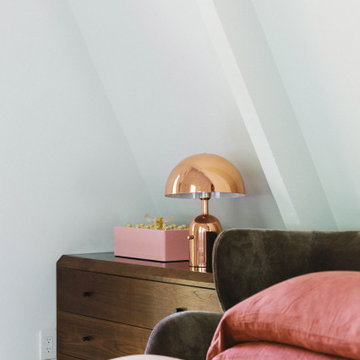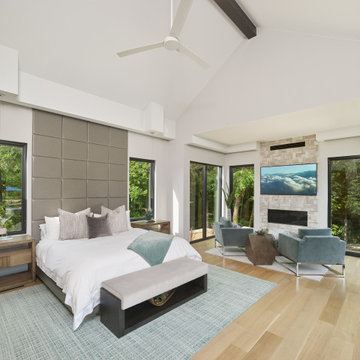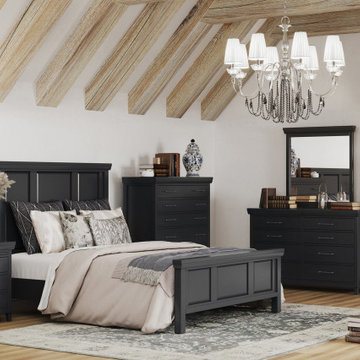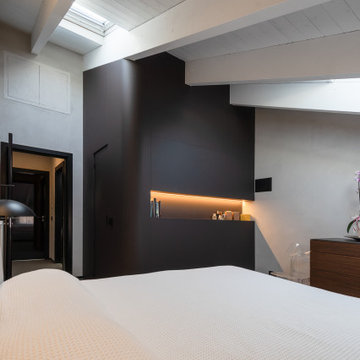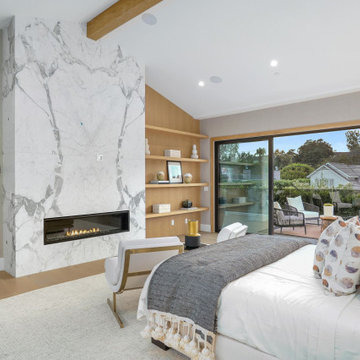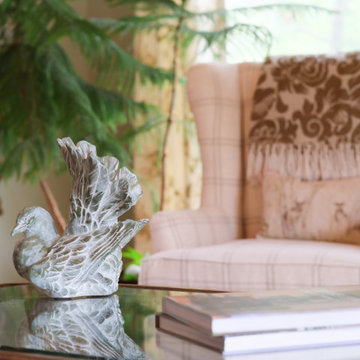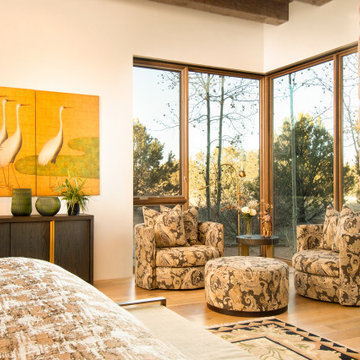154 Billeder af soveværelse med pejseindramning i sten og synligt bjælkeloft
Sorteret efter:
Budget
Sorter efter:Populær i dag
61 - 80 af 154 billeder
Item 1 ud af 3
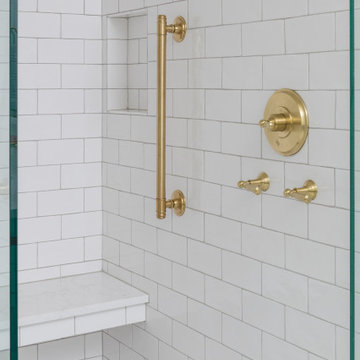
Our design team listened carefully to our clients' wish list. They had a vision of a cozy rustic mountain cabin type master suite retreat. The rustic beams and hardwood floors complement the neutral tones of the walls and trim. Walking into the new primary bathroom gives the same calmness with the colors and materials used in the design.
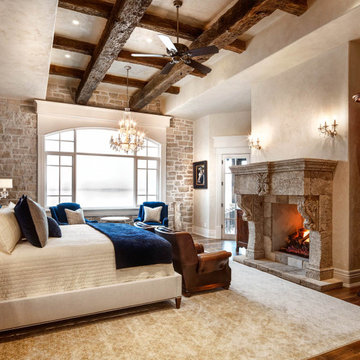
Master Bedroom with Natural Stone Accent wall, a grand fireplace, and exposed reclaimed beams.
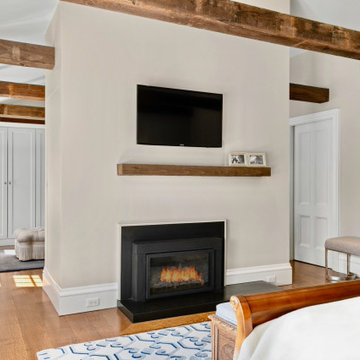
This primary bedroom suite was formed from a gut renovation of the rear 2nd floor of this property and comprises of bedroom, his and her closets and ensuite bathroom.
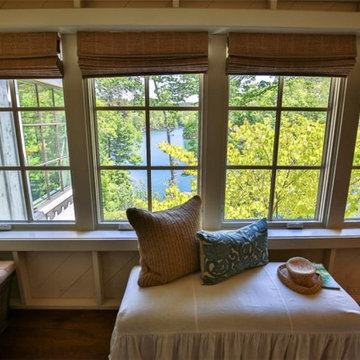
A wonderful sitting room connected to the large master bedroom, overlooking the view of Lake Keowee!
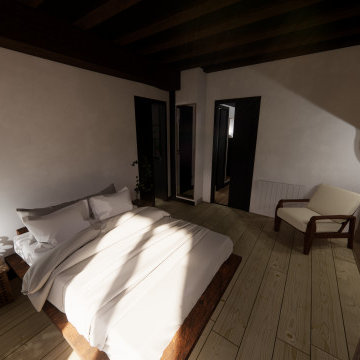
Les poutres apparentes et l'ancienne cheminée font le charme de cette chambre plutôt minimaliste.
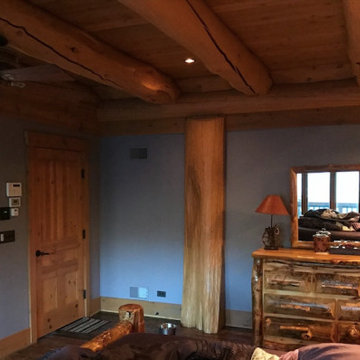
Before Start of Services
Prepared and Covered all Flooring, Furnishings and Logs Patched all Cracks, Nail Holes, Dents and Dings
Lightly Pole Sanded Walls for a smooth finish
Spot Primed all Patches
All Drywall (Shave/Sand) around beams cleaned where separated
Pushed in Insulation around Beams as needed
Painted Walls
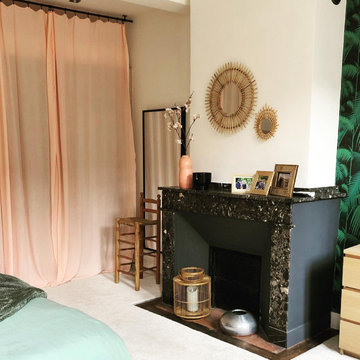
Vous souvenez vous de ce superbe vert forêt posé en tête de lit ? Et bien voici en image la chambre terminée.
Les peintures ont été entièrement refaites avec le blanc #wimbornewhite de chez @farrowandball (merci @mur.et.couleur ?).
La moquette a été remplacée (un bonheur sous les pieds ?) @saint_maclou
Le dressing a été réalisé sur mesure par Florian @ciliberti_agencement ??????
Et enfin de la jolie deco ajoutée par ci par là @elements_lighting
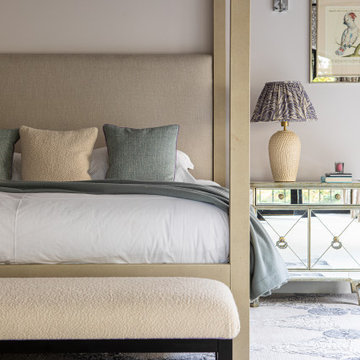
We redesigned this master bedroom with a completely new colour scheme which highlights the architectural features of the space, a custom fully functioning marble fireplace, new curtains and blinds, a bespoke four poster bed and custom made lamp shades and upholstery.
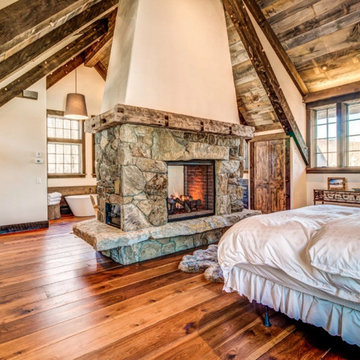
This airy Ski House in West Dover, Vermont features a coffered barnboard ceiling and Character Grade Hickory plank flooring with a dark, weathered finish.
Flooring: Character Hickory Flooring, Mixed 6″, 7″ 8″ & 9″ Widths
Finish: Custom Minwax Honey Stain w/ VNC Satin Finish
Design: NK Home Interior Design
154 Billeder af soveværelse med pejseindramning i sten og synligt bjælkeloft
4
