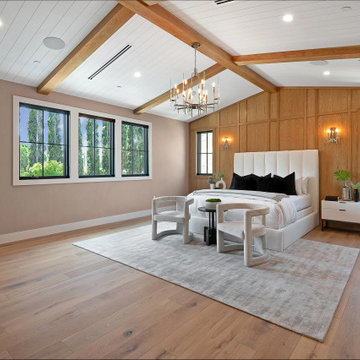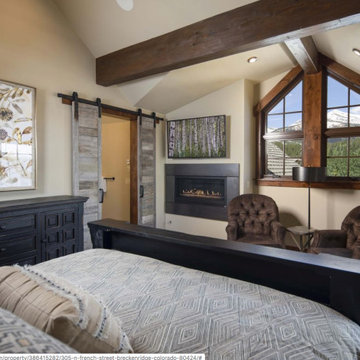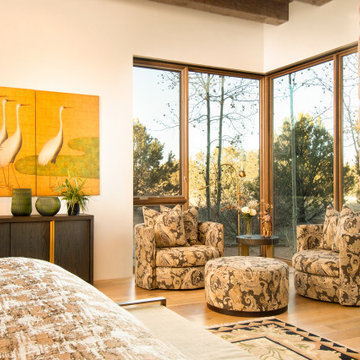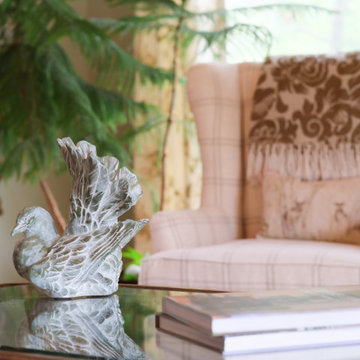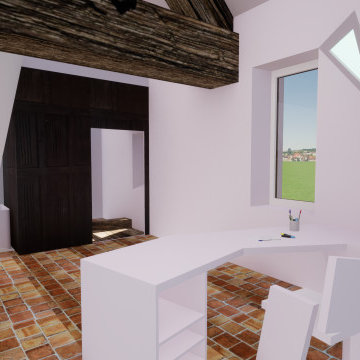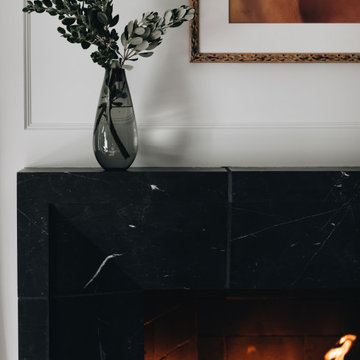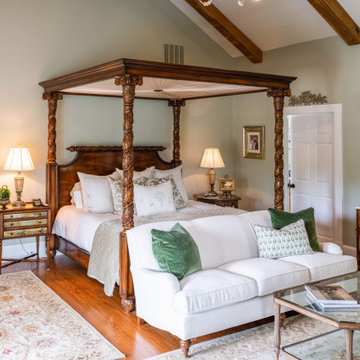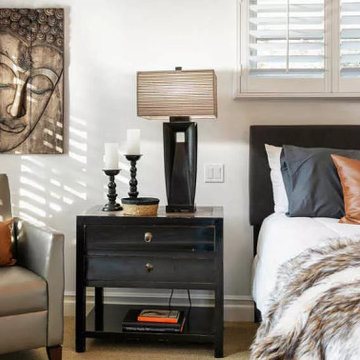154 Billeder af soveværelse med pejseindramning i sten og synligt bjælkeloft
Sorteret efter:
Budget
Sorter efter:Populær i dag
101 - 120 af 154 billeder
Item 1 ud af 3
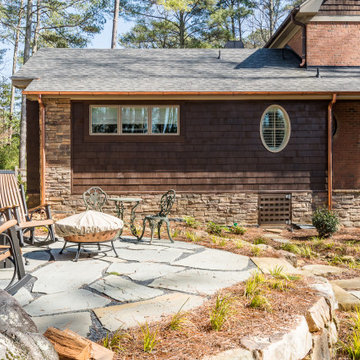
Our design team listened carefully to our clients' wish list. They had a vision of a cozy rustic mountain cabin type master suite retreat. The rustic beams and hardwood floors complement the neutral tones of the walls and trim. Walking into the new primary bathroom gives the same calmness with the colors and materials used in the design.
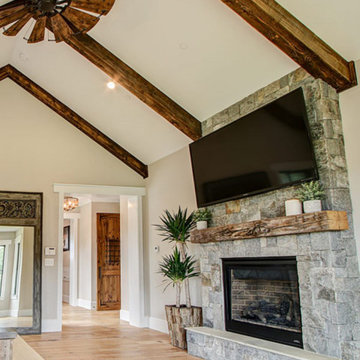
This stunning custom home in Clarksburg, MD serves as both Home and Corporate Office for Ambition Custom Homes. Nestled on 5 acres in Clarksburg, Maryland, this new home features unique privacy and beautiful year round views of Little Bennett Regional Park. This spectacular, true Modern Farmhouse features large windows, natural stone and rough hewn beams throughout.
Special features of this 10,000+ square foot home include an open floorplan on the first floor; a first floor Master Suite with Balcony and His/Hers Walk-in Closets and Spa Bath; a spacious gourmet kitchen with oversized butler pantry and large banquette eat in breakfast area; a large four-season screened-in porch which connects to an outdoor BBQ & Outdoor Kitchen area. The Lower Level boasts a separate entrance, reception area and offices for Ambition Custom Homes; and for the family provides ample room for entertaining, exercise and family activities including a game room, pottery room and sauna. The Second Floor Level has three en-suite Bedrooms with views overlooking the 1st Floor. Ample storage, a 4-Car Garage and separate Bike Storage & Work room complete the unique features of this custom home.
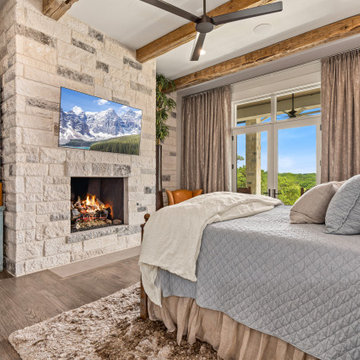
By combining modern open design with rich rustic touches, we were able to create a warm environment that was inviting and beautifully functional. Hand-hewn wood beams, rich wood floors and accented limestone treatments throughout lent a touch of old-world elegance.
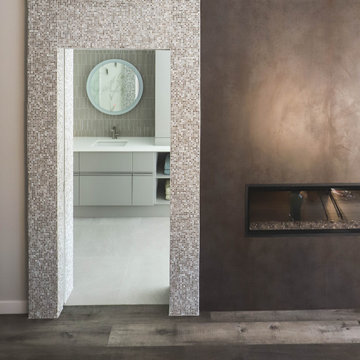
To better suit the clients, we changed the upper floor plan from three bedrooms and two small bathrooms into a master bedroom suite and a bedroom and ensuite for their son.
Framing the master bed is a built-in wood slat wall feature with a storage drawer and charging nook that also acts as a bedside table. The wood is offset by the soft texture of the custom upholstered headboard.
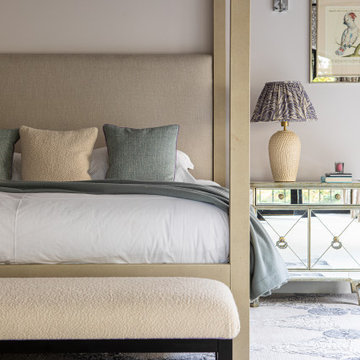
We redesigned this master bedroom with a completely new colour scheme which highlights the architectural features of the space, a custom fully functioning marble fireplace, new curtains and blinds, a bespoke four poster bed and custom made lamp shades and upholstery.
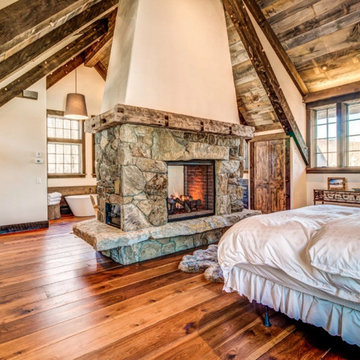
This airy Ski House in West Dover, Vermont features a coffered barnboard ceiling and Character Grade Hickory plank flooring with a dark, weathered finish.
Flooring: Character Hickory Flooring, Mixed 6″, 7″ 8″ & 9″ Widths
Finish: Custom Minwax Honey Stain w/ VNC Satin Finish
Design: NK Home Interior Design
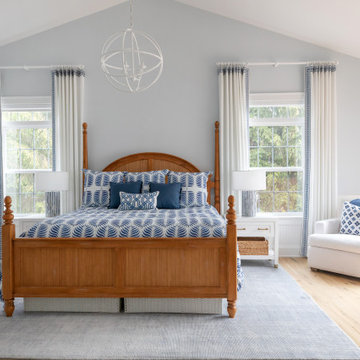
https://www.lowellcustomhomes.com
Lowell Custom Homes, Lake Geneva, WI, renovation with addition
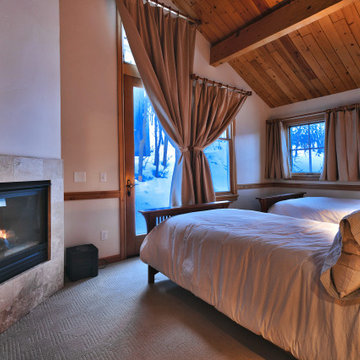
Located in Old Town immediately overlooking Park City, this four-level family home incorporates elements of the historic silver mining town vernacular. The home steps back as it ascends the hill to reduce the mass, creating outdoor terraces with views up Deer Valley. The ground level is comprised of an articulated stone base with arched openings for vehicular access, which supports the complex interlocking gables of the upper stories. The geometry of the roof lines and overhangs are reminiscent of classic chalet architecture. The elegantly appointed interiors are defined by beamed ceilings and wooden wainscotting that run throughout the house, creating an atmosphere of comfort and warmth
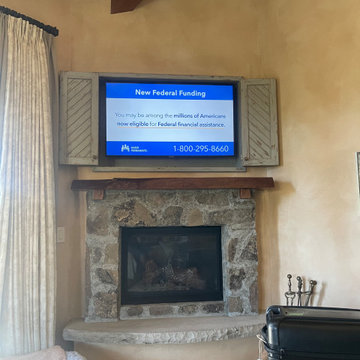
Concealed 4K TV over fireplace with Venetian plaster walls and Stone and natural wood fireplace surround.
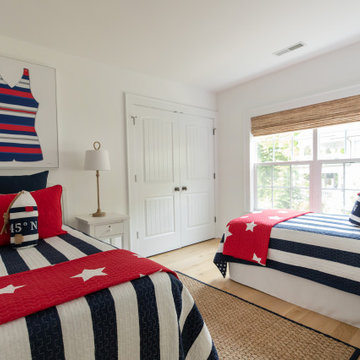
https://www.lowellcustomhomes.com
Lowell Custom Homes, Lake Geneva, WI, renovation with addition
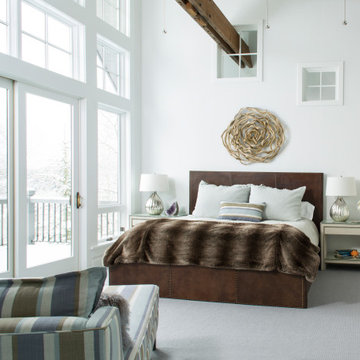
Remodel bedroom working with great architecture and natural lighting. Removed walls to take advantage of the Corderilla valley views. Periwinkle grey wool carpet, white trim and natural textures accentuate the rustic beams that run through the bedroom into the bathroom.
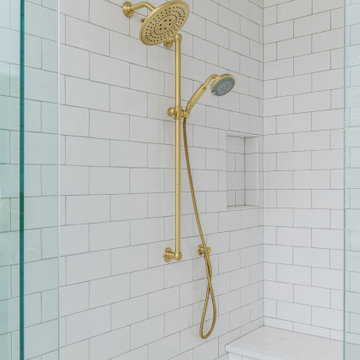
Our design team listened carefully to our clients' wish list. They had a vision of a cozy rustic mountain cabin type master suite retreat. The rustic beams and hardwood floors complement the neutral tones of the walls and trim. Walking into the new primary bathroom gives the same calmness with the colors and materials used in the design.
154 Billeder af soveværelse med pejseindramning i sten og synligt bjælkeloft
6
