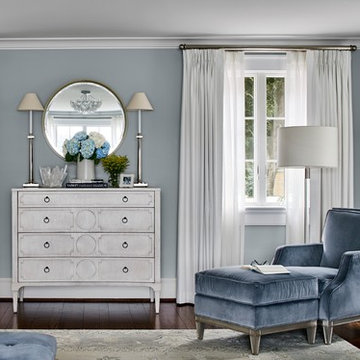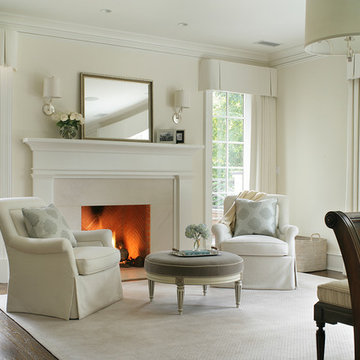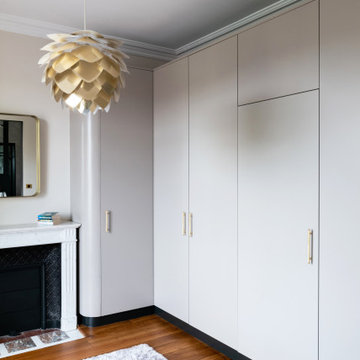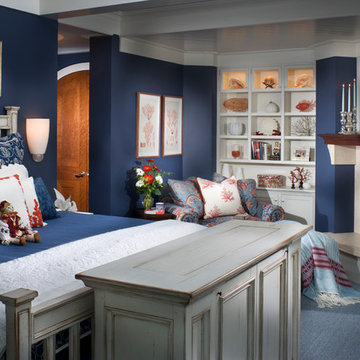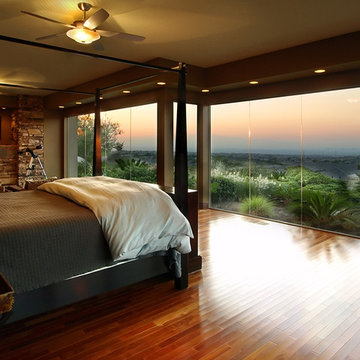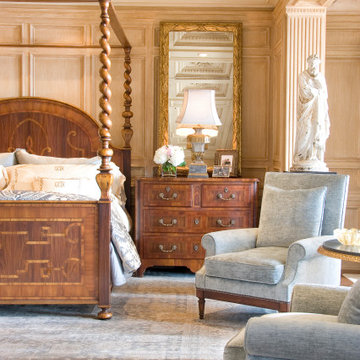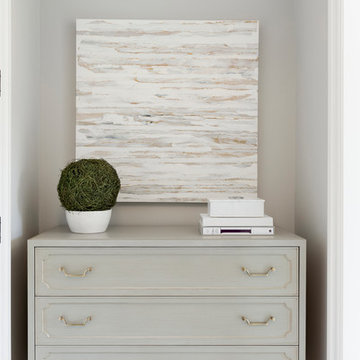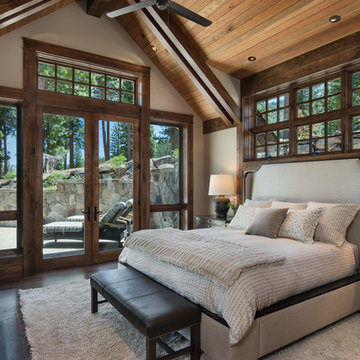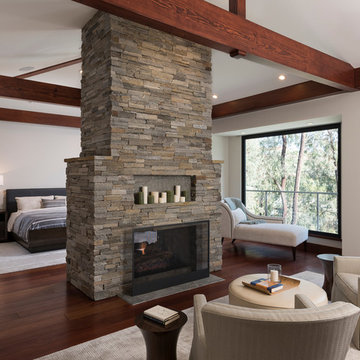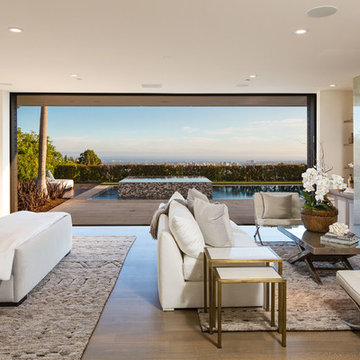1.986 Billeder af soveværelse med pejseindramning i sten
Sorteret efter:
Budget
Sorter efter:Populær i dag
181 - 200 af 1.986 billeder
Item 1 ud af 3
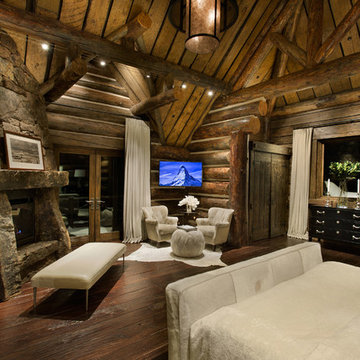
The stone fireplace, rustic wood closets and vanity set against the modern furnishings carry the modern mountain design style into the bedroom. Aspen Design Room provides the highest level of service to our interior design clients with a wealth of experience in Aspen and around the country.
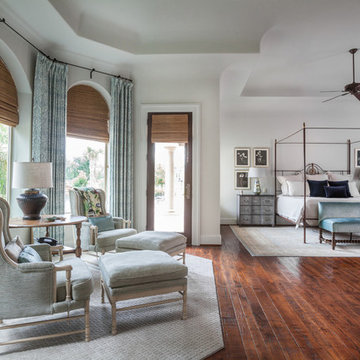
Every homeowner dreams of their master suite becoming a relaxing getaway from the activities of everyday living. This master suite is just that! Calming blues and grays create the background for a soothing and restful retreat. The sitting area with upholstered wood-framed side chairs offers an alternate spot to curl up with a good book. A custom shaped bound carpet beneath the sitting area adds warmth, texture and subtle pattern to the room. The wrought iron bed heralds stately tradition without being overdone. Artwork is a key factor in the space. Unique black botanicals add drama above the distressed wood chests. A pair of canvases evoking water and grasses draws the eye all the way into the master suite.
Photos by: Julie Soefer
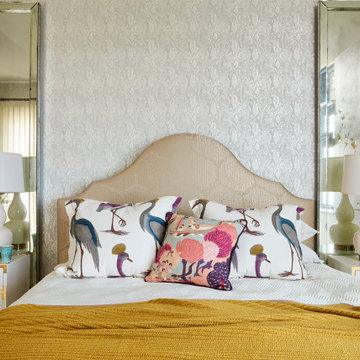
This master bedroom has a grey, snake wallpaper and a beige headboard. Simple bedding is contrasted with colorful throw pillows. Two white nightstands sit on either side of the bed, accompanied by two vintage mirrors.
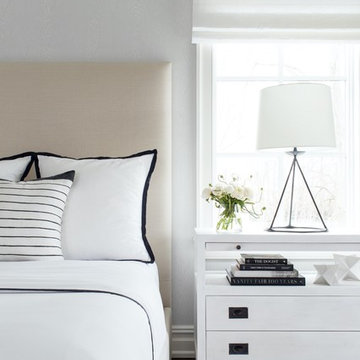
Architecture, Interior Design, Custom Furniture Design, & Art Curation by Chango & Co.
Photography by Raquel Langworthy
See the feature in Domino Magazine
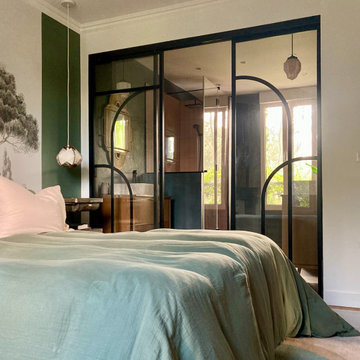
Une belle et grande maison de l’Île Saint Denis, en bord de Seine. Ce qui aura constitué l’un de mes plus gros défis ! Madame aime le pop, le rose, le batik, les 50’s-60’s-70’s, elle est tendre, romantique et tient à quelques références qui ont construit ses souvenirs de maman et d’amoureuse. Monsieur lui, aime le minimalisme, le minéral, l’art déco et les couleurs froides (et le rose aussi quand même!). Tous deux aiment les chats, les plantes, le rock, rire et voyager. Ils sont drôles, accueillants, généreux, (très) patients mais (super) perfectionnistes et parfois difficiles à mettre d’accord ?
Et voilà le résultat : un mix and match de folie, loin de mes codes habituels et du Wabi-sabi pur et dur, mais dans lequel on retrouve l’essence absolue de cette démarche esthétique japonaise : donner leur chance aux objets du passé, respecter les vibrations, les émotions et l’intime conviction, ne pas chercher à copier ou à être « tendance » mais au contraire, ne jamais oublier que nous sommes des êtres uniques qui avons le droit de vivre dans un lieu unique. Que ce lieu est rare et inédit parce que nous l’avons façonné pièce par pièce, objet par objet, motif par motif, accord après accord, à notre image et selon notre cœur. Cette maison de bord de Seine peuplée de trouvailles vintage et d’icônes du design respire la bonne humeur et la complémentarité de ce couple de clients merveilleux qui resteront des amis. Des clients capables de franchir l’Atlantique pour aller chercher des miroirs que je leur ai proposés mais qui, le temps de passer de la conception à la réalisation, sont sold out en France. Des clients capables de passer la journée avec nous sur le chantier, mètre et niveau à la main, pour nous aider à traquer la perfection dans les finitions. Des clients avec qui refaire le monde, dans la quiétude du jardin, un verre à la main, est un pur moment de bonheur. Merci pour votre confiance, votre ténacité et votre ouverture d’esprit. ????
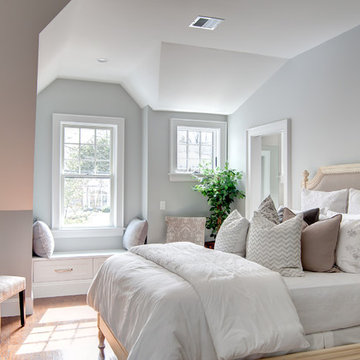
This elegant and sophisticated stone and shingle home is tailored for modern living. Custom designed by a highly respected developer, buyers will delight in the bright and beautiful transitional aesthetic. The welcoming foyer is accented with a statement lighting fixture that highlights the beautiful herringbone wood floor. The stunning gourmet kitchen includes everything on the chef's wish list including a butler's pantry and a decorative breakfast island. The family room, awash with oversized windows overlooks the bluestone patio and masonry fire pit exemplifying the ease of indoor and outdoor living. Upon entering the master suite with its sitting room and fireplace, you feel a zen experience. The ultimate lower level is a show stopper for entertaining with a glass-enclosed wine cellar, room for exercise, media or play and sixth bedroom suite. Nestled in the gorgeous Wellesley Farms neighborhood, conveniently located near the commuter train to Boston and town amenities.
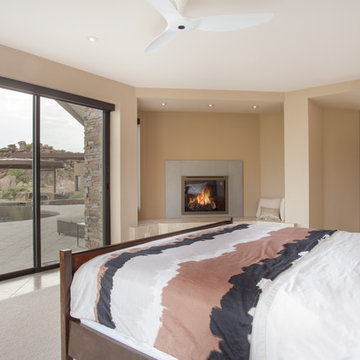
Spacious open master bedroom featuring a sitting alcove with gas fireplace, large glass sliders to take advantage of the back yard views.
Photo by Robinette Architects, Inc.
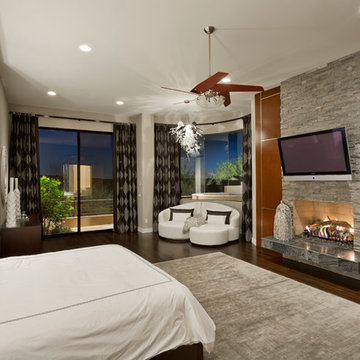
Contemporary bedroom in Desert Mountain, Scottsdale AZ.Accent wall in 3d wave panels by Interlam. Sectional by Lazar, Drapery fabric by Harlequin, Rug by Kravet, Bedding by Restoration Hardware, Bed, Nightstands, and Dresser by Bolier. Jason Roehner Photography
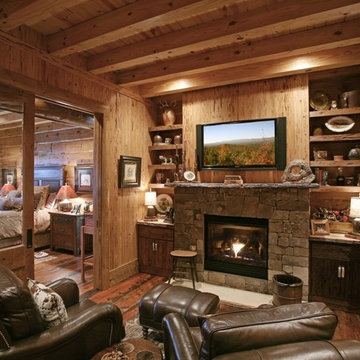
This space is the private lounge& reading room just off the Master Bedroom. The Wild Turkey Lodge is an example of our "Modern Rustic Living" architecture for an estate size home.
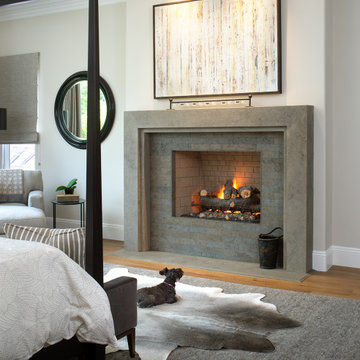
Large primary bedroom with adjoined primary bathroom suite, kitchenette, primary closet and settee
1.986 Billeder af soveværelse med pejseindramning i sten
10
