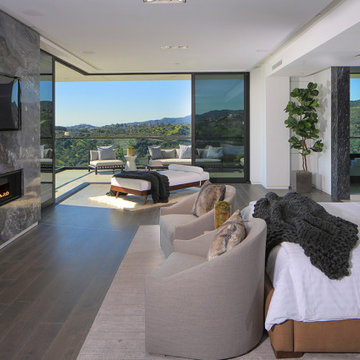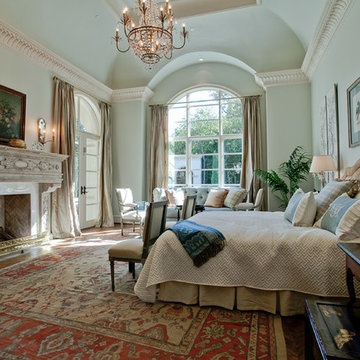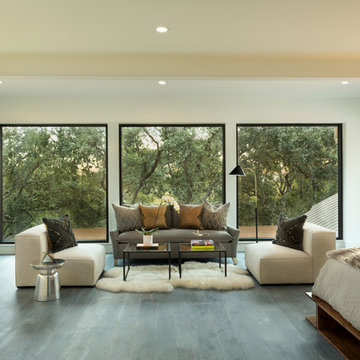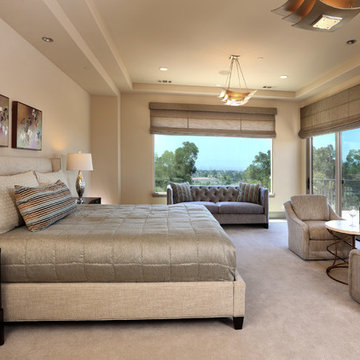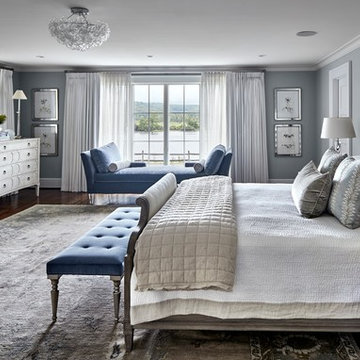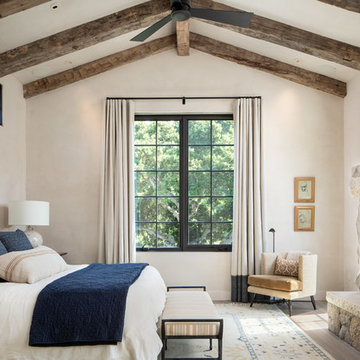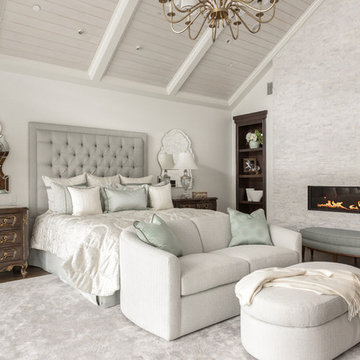1.986 Billeder af soveværelse med pejseindramning i sten
Sorteret efter:
Budget
Sorter efter:Populær i dag
161 - 180 af 1.986 billeder
Item 1 ud af 3
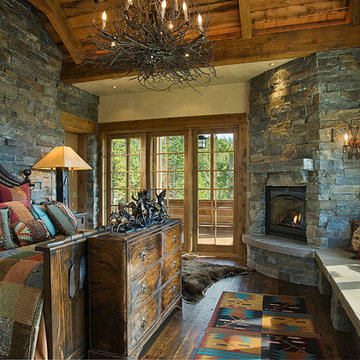
This tucked away timber frame home features intricate details and fine finishes.
This home has extensive stone work and recycled timbers and lumber throughout on both the interior and exterior. The combination of stone and recycled wood make it one of our favorites.The tall stone arched hallway, large glass expansion and hammered steel balusters are an impressive combination of interior themes. Take notice of the oversized one piece mantels and hearths on each of the fireplaces. The powder room is also attractive with its birch wall covering and stone vanities and countertop with an antler framed mirror. The details and design are delightful throughout the entire house.
Roger Wade
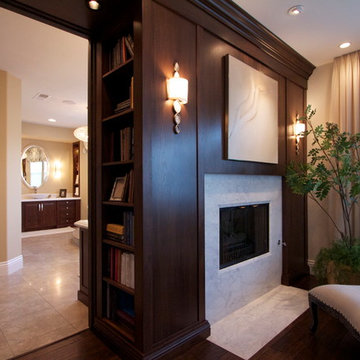
Master Bedroom retreat by San Diego Interior Designer Rebecca Robeson shows Rebeccas creative use of space when she covered an outdated drywall and tile fireplace with rich wood paneling and creamy marble. Personal touches were taken into consideration when Rebecca use a wasteful drywall entry to the Master Bathroom by recessing a small library for books the homeowners might want to read while enjoying the sitting area in front of the fire. Wood floors transition into Seagrass limestone floors as they move into the Master Bath. Master bedroom, Maser bedroom retreat, Master bedroom fireplace area is a cosy place to retreat from the hectic schedules of a young family. Cream upholstered chairs and ottoman nestle around this romantic fireplace as homeowners enjoy some time alone. Hardwood floors and rich wood paneling serve as a beautiful uncluttered backdrop this beautiful spa-like Master Bedroom. David Harrison Photography
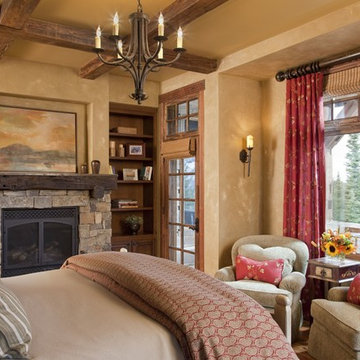
Transitional mountain bedroom, with exposed beams and a tray ceiling. Exquisite stone fireplace with traditional, yet rustic mountain charm.
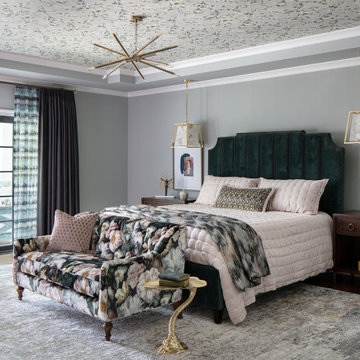
This gorgeous large master bedroom has a tray ceiling with a metallic floral wallpaper. The pretty tufted floral velvet sofa at the foot of the bed set the color for the rest of the room. The large sliders lead out to a beautiful covered balcony with a swinging daybed that overlooks the pool.
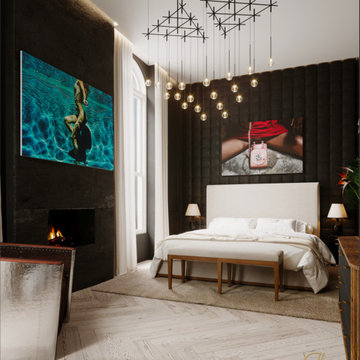
In this elegant masculine bedroom, my intention was to create a super comfortable environment within these penetrating dark walls. This intimate setting composed of strong elements like metal, fire and leather is harmonized by softer ones like the representation of the female figure, plants, as well as plush textures.
The homeowner had a vision of a sultry and moody ambiance. He desired a space that is both inviting and mysterious, with bold colors and luxurious textures. We added dramatic light fixtures to create shadows and highlight certain features of the room. The result is a space that is both seductive and sophisticated.
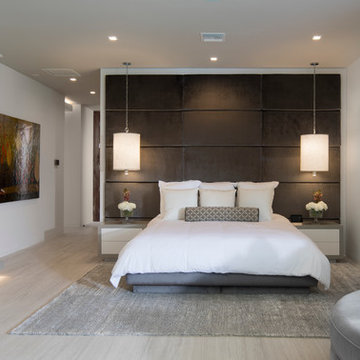
The master suite is located in a private wing and includes his and hers closets, a laundry room, a morning bar, and a spa-like bathroom, which features a luxurious steam room and exercise area. The intimate courtyard separating these rooms has a romantic outside fireplace. Other master suite amenities include the corner fireplace, pocketing glass walls and a safe room.
Photography: Jeff Davis Photography
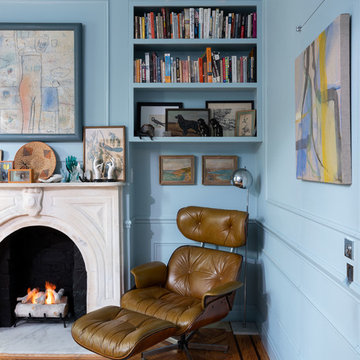
In the master bedroom of this eclectic Brooklyn brownstone, custom built-in bookcases save space and showcase the homeowners' ever-growing collection of books and Contemporary and Modern art. A calming, warm blue Benjamin Moore paint was applied to ceilings, moldings, and walls to make the room seem at once, larger and yet more intimate. A marble fireplace mantel and surround and vintage Plycraft lounger make a super-comfy reading nook. To the right, a hidden door reveals a larger closet, storing all the couple's essentials. On the second floor, we restored the home's original parquet flooring and added decorative trim, crown molding, baseboards, and a ceiling medallion apropos of the circa-1870s home's history.
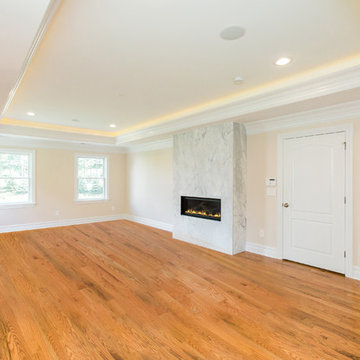
Master Bedroom with Marble Wrapped Fireplace and Cove Ceiling Lighting
Anne Molnar Photography
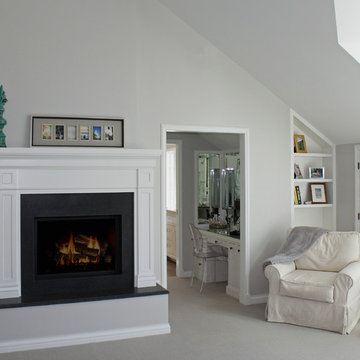
The master bedroom fireplace. A nook for the make-up vanity leads to the master bathroom.
Photo by Hart Studio llc
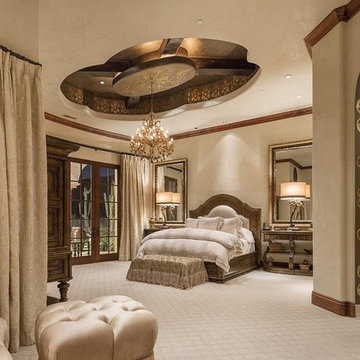
We definitely approve of this master bedroom's arched entryways and double entry doors plus the custom ceiling.

This decades-old bathroom had a perplexing layout. A corner bidet had never worked, a toilet stood out almost in the center of the space, and stairs were the only way to negotiate an enormous tub. Inspite of the vast size of the bathroom it had little countertop work area and no storage space. In a nutshell: For all the square footage, the bathroom wasn’t indulgent or efficient. In addition, the homeowners wanted the bathroom to feel spa-like and restful.
Our design team collaborated with the homeowners to create a streamlined, elegant space with loads of natural light, luxe touches and practical storage. In went a double vanity with plenty of elbow room, plus under lighted cabinets in a warm, rich brown to hide and organize all the extras. In addition a free-standing tub underneath a window nook, with a glassed-in, roomy shower just steps away.
This bathroom is all about the details and the countertop and the fireplace are no exception. The former is leathered quartzite with a less reflective finish that has just enough texture and a hint of sheen to keep it from feeling too glam. Topped by a 12-inch backsplash, with faucets mounted directly on the wall, for a little more unexpected visual punch.
Finally a double-sided fireplace unites the master bathroom with the adjacent bedroom. On the bedroom side, the fireplace surround is a floor-to-ceiling marble slab and a lighted alcove creates continuity with the accent lighting throughout the bathroom.
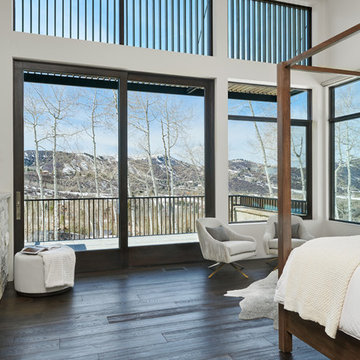
In the Master, the fin elements help to shield afternoon light both as vertical louvers as well as a modern trellis canopy.
Dallas & Harris Photography
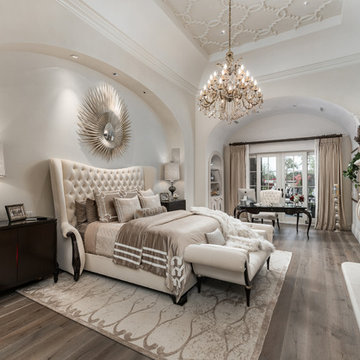
This primary suite design features a king-sized cream tufted headboard with beige velvet bedding. A gold chandelier hangs from the detailed vaulted ceiling. A built-in fireplace with beige marble stone acts as the main focus of the room. Two identical dark wood side tables stand on either side of the king bed. A french-inspired wood desk sits at the end of the room with a cream tufted wingback armchair for added comfort.
1.986 Billeder af soveværelse med pejseindramning i sten
9
