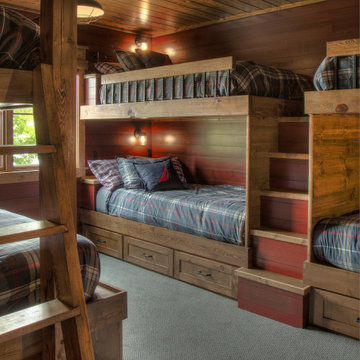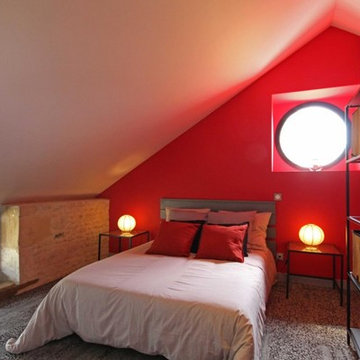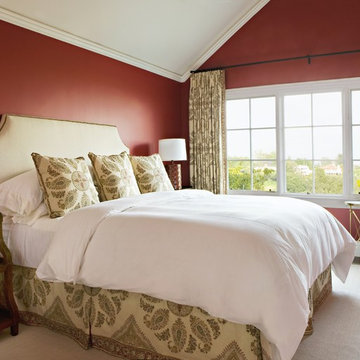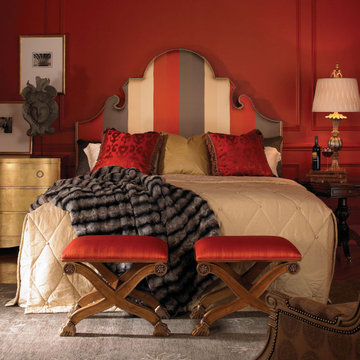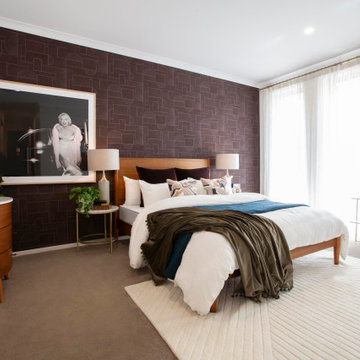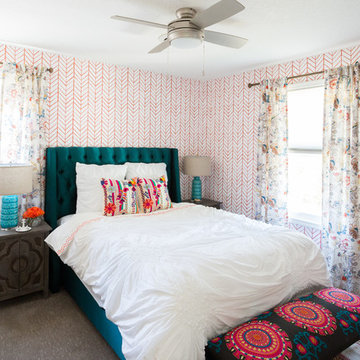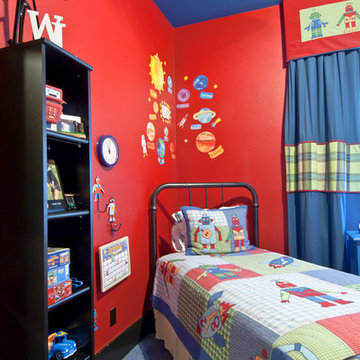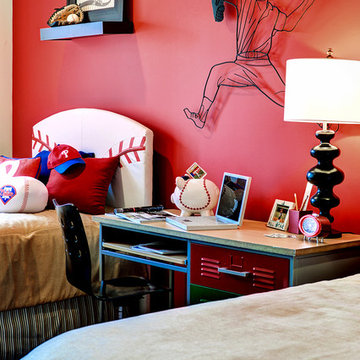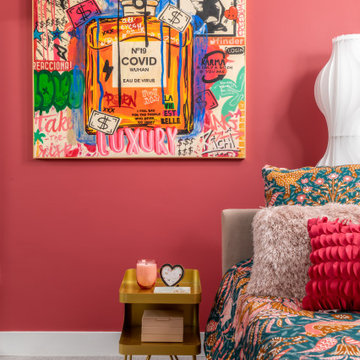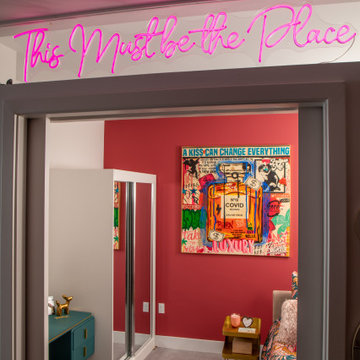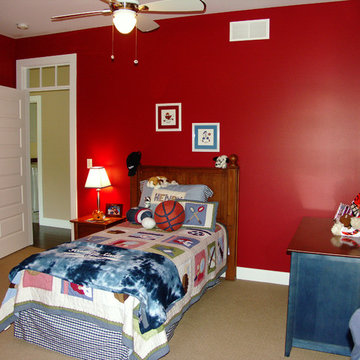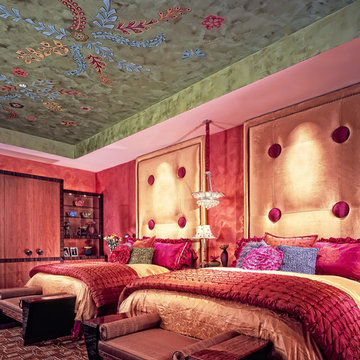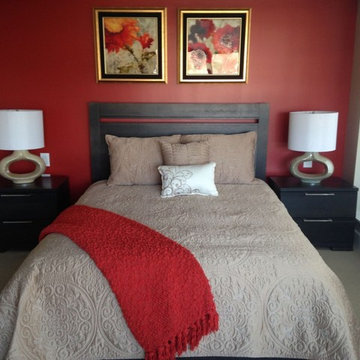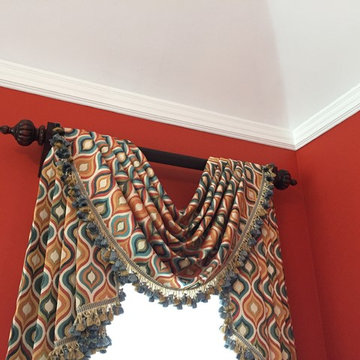440 Billeder af soveværelse med røde vægge og gulvtæppe
Sorteret efter:
Budget
Sorter efter:Populær i dag
41 - 60 af 440 billeder
Item 1 ud af 3
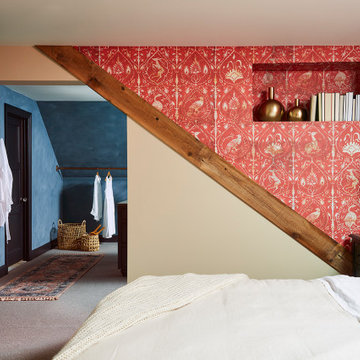
The master bedroom is a cozy space, capturing the character of the previous roofline with a rustic beam detail. A built in dog bed takes advantage of unused attic space and a new niche became the perfect spot to house the current reading list. Because of the age of the home, the design was about embracing the cottage feel of the home. This was done with modern windows that let in abundant natural light for their size and location. Supply chain issues significantly delayed the project when the windows took far longer than expected or planned, but they were absolutely worth the wait. They fit the aesthetic of the home, maximize natural light, and complement the eclectic vibe within the master suite.
The space was further personalized with bold wallpaper that features an antique vibe. The chandelier was curated for the space to add interest and uniqueness to the room. Instead of a door, the opening to the closet gives a spatial feel to the suite and maximizes function and flow.
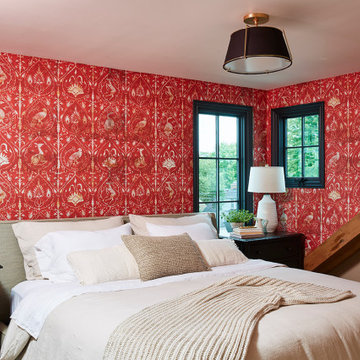
The master bedroom is a cozy space, capturing the character of the previous roofline with a rustic beam detail. A built in dog bed takes advantage of unused attic space and a new niche became the perfect spot to house the current reading list. Because of the age of the home, the design was about embracing the cottage feel of the home. This was done with modern windows that let in abundant natural light for their size and location. Supply chain issues significantly delayed the project when the windows took far longer than expected or planned, but they were absolutely worth the wait. They fit the aesthetic of the home, maximize natural light, and complement the eclectic vibe within the master suite.
The space was further personalized with bold wallpaper that features an antique vibe. The chandelier was curated for the space to add interest and uniqueness to the room. Instead of a door, the opening to the closet gives a spatial feel to the suite and maximizes function and flow.
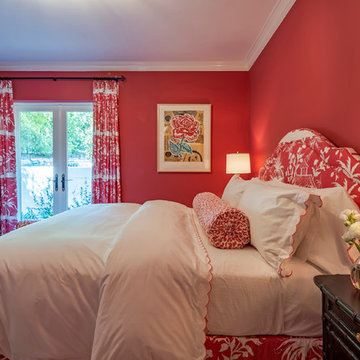
Use of bold wallpaper and bright colors define these remodeled bedrooms.
Architect: The Warner Group.
Photographer: Kelly Teich
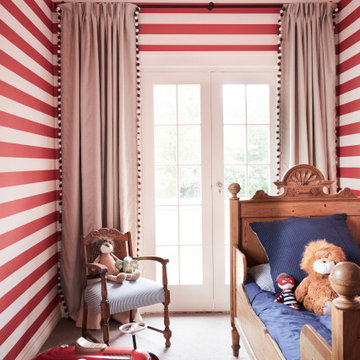
Our client wanted an elegant, eclectic look which would combine both modern and old pieces as well as family furniture and contemporary art.
Photographer: Prue Ruscoe
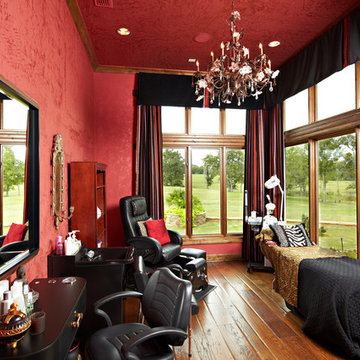
This is the private spa. The owner has the luxury of calling in a manicurist, hair stylist, and masseuse to pamper themselves and guests.
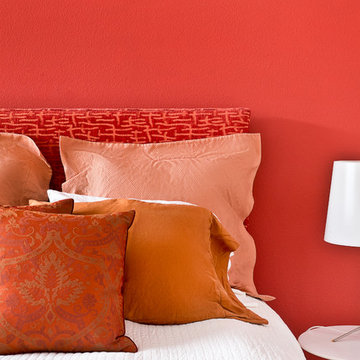
Condominium home with a mid-century modern flair, bright white with plenty of natural light, and colorful accents. This home is sprinkled with evidence that the owner is an avid world traveler and has an appreciation for various arts.
440 Billeder af soveværelse med røde vægge og gulvtæppe
3
