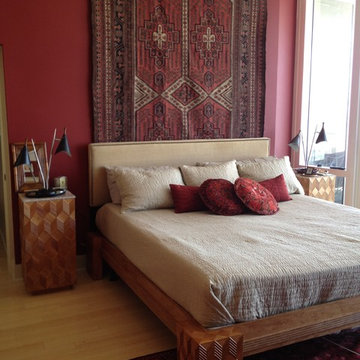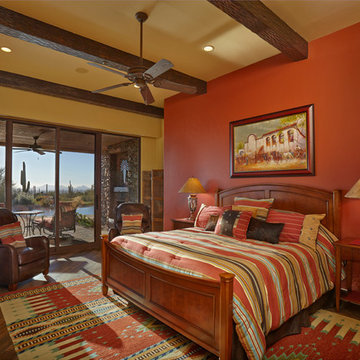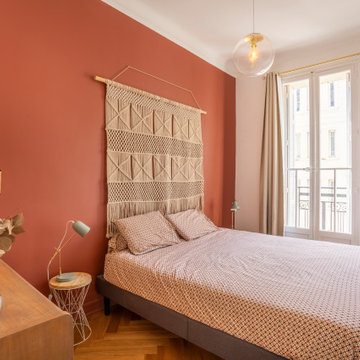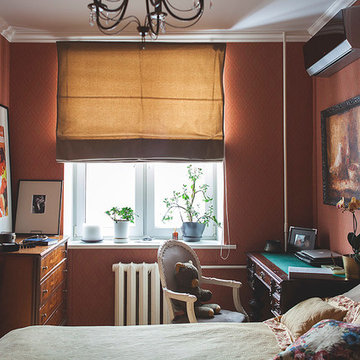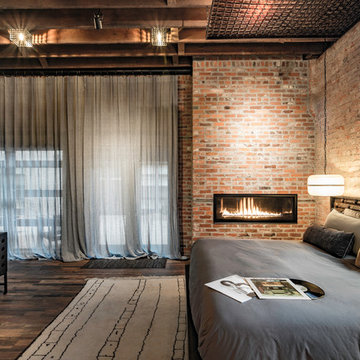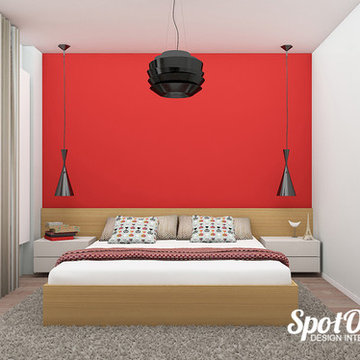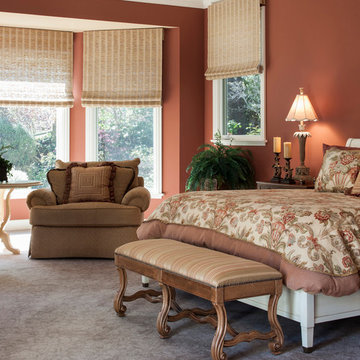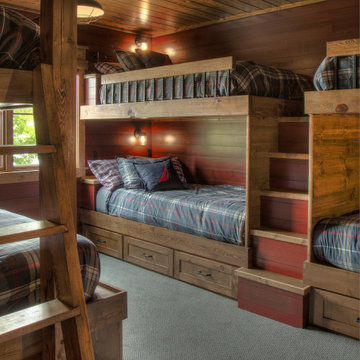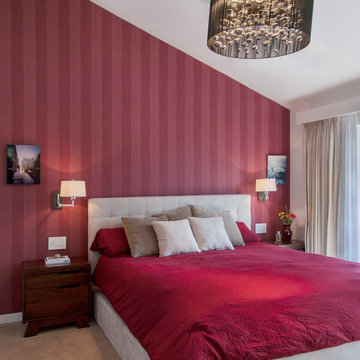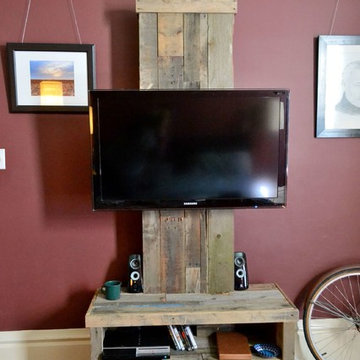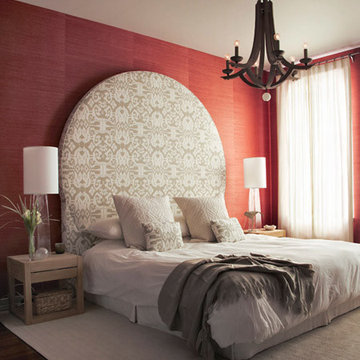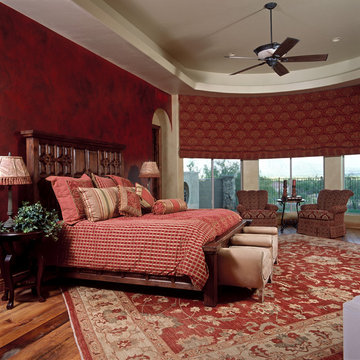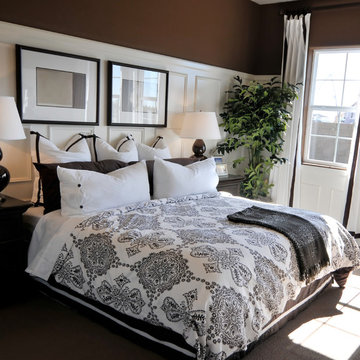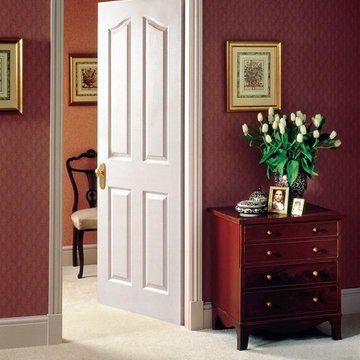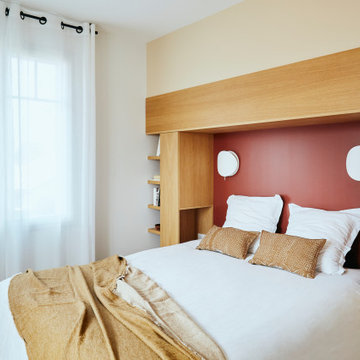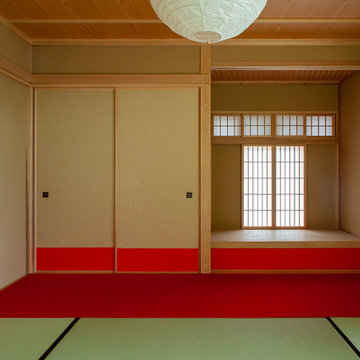1.751 Billeder af soveværelse med røde vægge
Sorteret efter:
Budget
Sorter efter:Populær i dag
101 - 120 af 1.751 billeder
Item 1 ud af 2
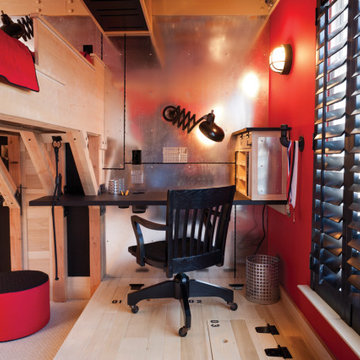
THEME The main theme for this room is an active, physical and personalized experience for a growing boy. This was achieved with the use of bold colors, creative inclusion of personal favorites and the use of industrial materials. FOCUS The main focus of the room is the 12 foot long x 4 foot high elevated bed. The bed is the focal point of the room and leaves ample space for activity within the room beneath. A secondary focus of the room is the desk, positioned in a private corner of the room outfitted with custom lighting and suspended desktop designed to support growing technical needs and school assignments. STORAGE A large floor armoire was built at the far die of the room between the bed and wall.. The armoire was built with 8 separate storage units that are approximately 12”x24” by 8” deep. These enclosed storage spaces are convenient for anything a growing boy may need to put away and convenient enough to make cleaning up easy for him. The floor is built to support the chair and desk built into the far corner of the room. GROWTH The room was designed for active ages 8 to 18. There are three ways to enter the bed, climb the knotted rope, custom rock wall, or pipe monkey bars up the wall and along the ceiling. The ladder was included only for parents. While these are the intended ways to enter the bed, they are also a convenient safety system to prevent younger siblings from getting into his private things. SAFETY This room was designed for an older child but safety is still a critical element and every detail in the room was reviewed for safety. The raised bed includes extra long and higher side boards ensuring that any rolling in bed is kept safe. The decking was sanded and edges cleaned to prevent any potential splintering. Power outlets are covered using exterior industrial outlets for the switches and plugs, which also looks really cool.
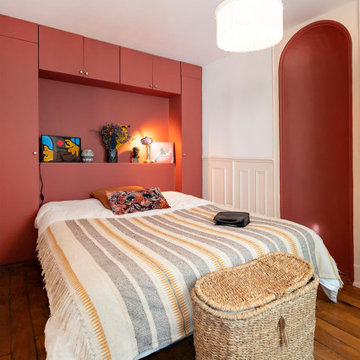
aménagement d'une petite chambre colorée avec rnesure avec création d'une tête de lit avec rangements
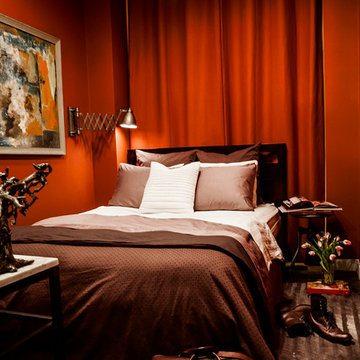
Dale Eramo is responsible for the design of this gorgeous Midtown Loft in Manhattan, and he used Beckenstein for the fabric and upholstery.
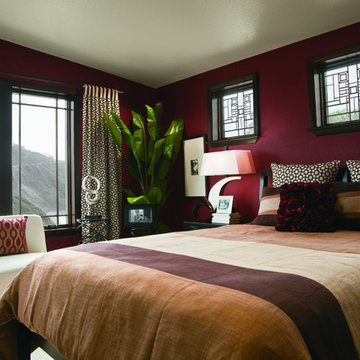
Andersen 400 Series Casement Windows, Pine Interior, Contemporary Folding Hardware in Black finish, with Prairie Grille Pattern. Andersen 400 Series Casement Picture Windows, Pine Interior, with Frank Lloyd Wright Series Prairie Rhythm Pattern Art Glass.
Photo by Steve Henke, Provided Courtesy of Andersen Windows
1.751 Billeder af soveværelse med røde vægge
6
