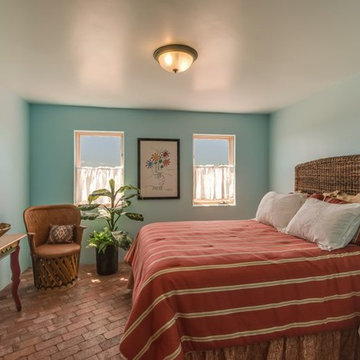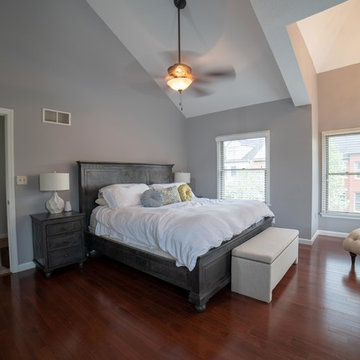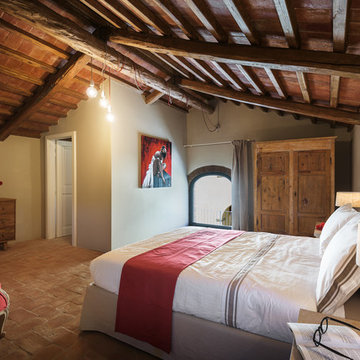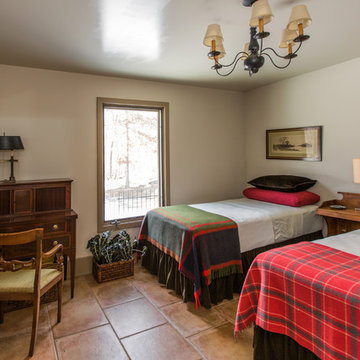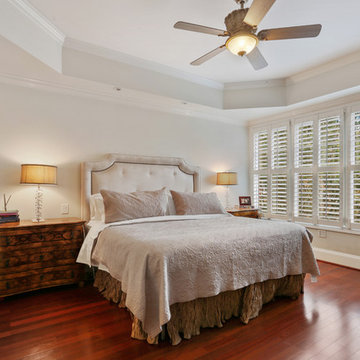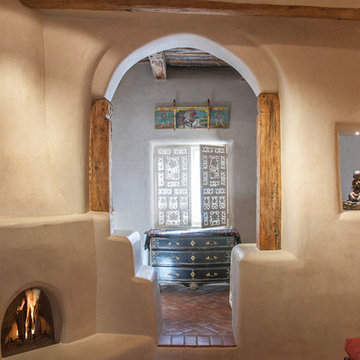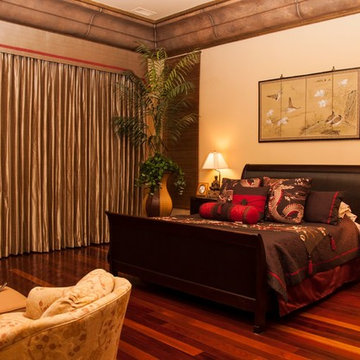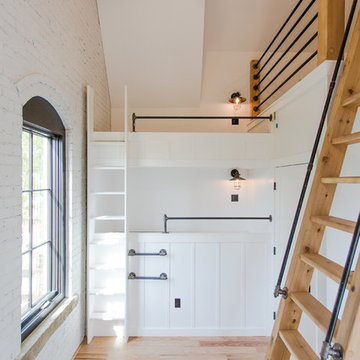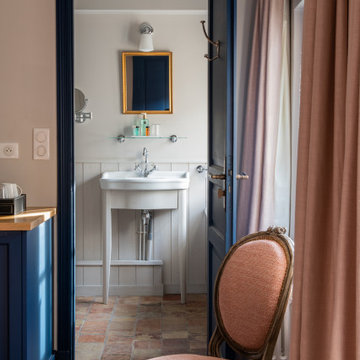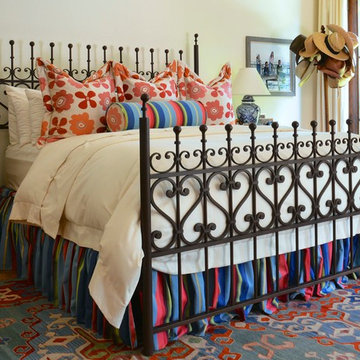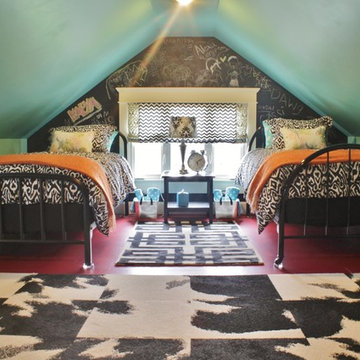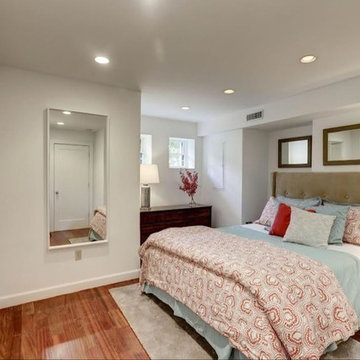171 Billeder af soveværelse med rødt gulv uden pejs
Sorteret efter:
Budget
Sorter efter:Populær i dag
21 - 40 af 171 billeder
Item 1 ud af 3
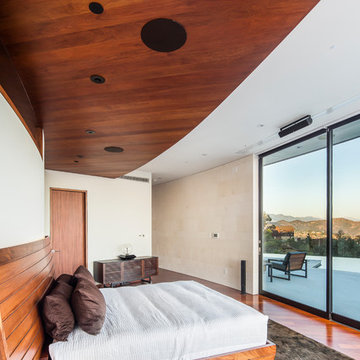
Santos Mahogany Natal is one of the hardest and most resilient hardwood flooring products. Complimented by its unique grain and reddish tone, the Natal is one of a kind!
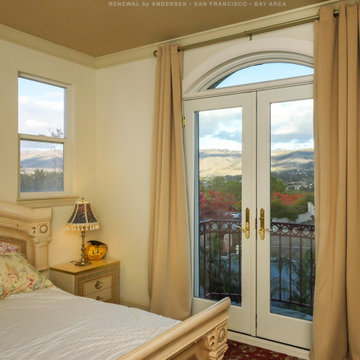
Lovely bedroom with new windows and French doors we installed. This beautiful room with elegant styling and bold carpet looks fabulous with this new double hung window, and French door with circle top window above it. Start your window and door renovation project today with Renewal by Andersen of San Francisco and the whole Bay Area.
. . . . . . . . . .
Find out more about replacing your windows and doors -- Contact Us Today! 844-245-2799
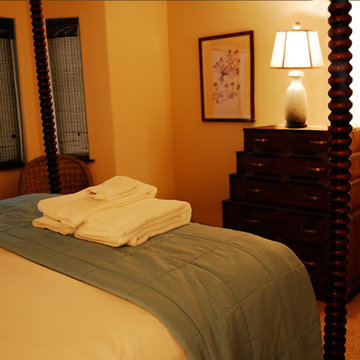
Unfortunately, the window treatments and bedding weren't installed yet when these photos were taken.
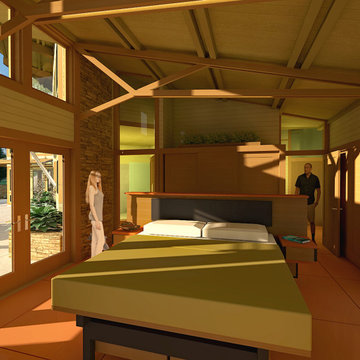
The clients called me on the recommendation from a neighbor of mine who had met them at a conference and learned of their need for an architect. They contacted me and after meeting to discuss their project they invited me to visit their site, not far from White Salmon in Washington State.
Initially, the couple discussed building a ‘Weekend’ retreat on their 20± acres of land. Their site was in the foothills of a range of mountains that offered views of both Mt. Adams to the North and Mt. Hood to the South. They wanted to develop a place that was ‘cabin-like’ but with a degree of refinement to it and take advantage of the primary views to the north, south and west. They also wanted to have a strong connection to their immediate outdoors.
Before long my clients came to the conclusion that they no longer perceived this as simply a weekend retreat but were now interested in making this their primary residence. With this new focus we concentrated on keeping the refined cabin approach but needed to add some additional functions and square feet to the original program.
They wanted to downsize from their current 3,500± SF city residence to a more modest 2,000 – 2,500 SF space. They desired a singular open Living, Dining and Kitchen area but needed to have a separate room for their television and upright piano. They were empty nesters and wanted only two bedrooms and decided that they would have two ‘Master’ bedrooms, one on the lower floor and the other on the upper floor (they planned to build additional ‘Guest’ cabins to accommodate others in the near future). The original scheme for the weekend retreat was only one floor with the second bedroom tucked away on the north side of the house next to the breezeway opposite of the carport.
Another consideration that we had to resolve was that the particular location that was deemed the best building site had diametrically opposed advantages and disadvantages. The views and primary solar orientations were also the source of the prevailing winds, out of the Southwest.
The resolve was to provide a semi-circular low-profile earth berm on the south/southwest side of the structure to serve as a wind-foil directing the strongest breezes up and over the structure. Because our selected site was in a saddle of land that then sloped off to the south/southwest the combination of the earth berm and the sloping hill would effectively created a ‘nestled’ form allowing the winds rushing up the hillside to shoot over most of the house. This allowed me to keep the favorable orientation to both the views and sun without being completely compromised by the winds.
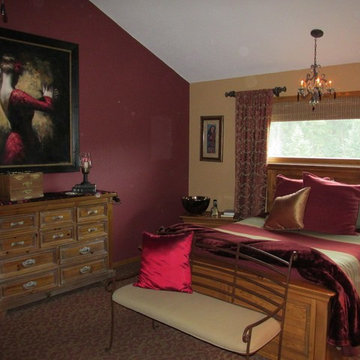
Coordinated new carpeting and Fabric for Custom Spanish Themed Bedroom Window Treatments and new carpet. Small Chandelier added for improved lighting .Photo by Red Fox Interior Design Coordinate
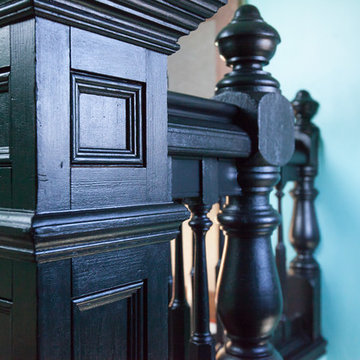
Debbie Schwab Photography.
A lot of black paint made all the imperfections in this railing go away!
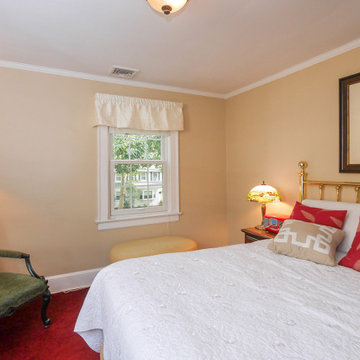
Lovely guest bedroom with newly installed double hung windows.
Replacement Windows from Renewal by Andersen Long Island
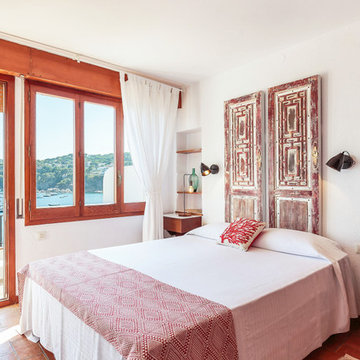
Dormitorio principal con salida a una terraza privada con fantásticas vistas al mar sobre la playa de Calella de Palafrugell.
171 Billeder af soveværelse med rødt gulv uden pejs
2
