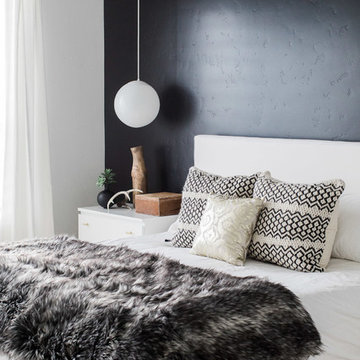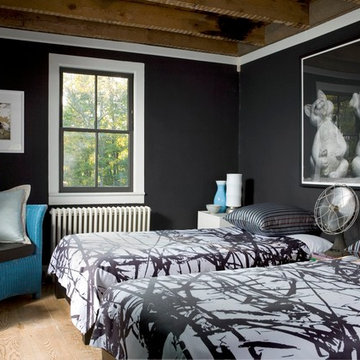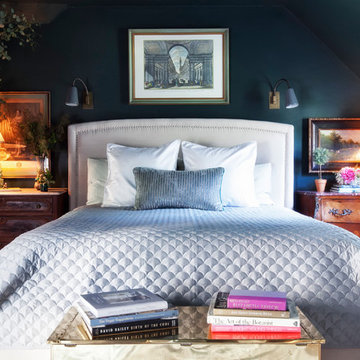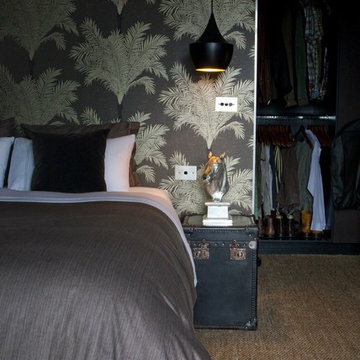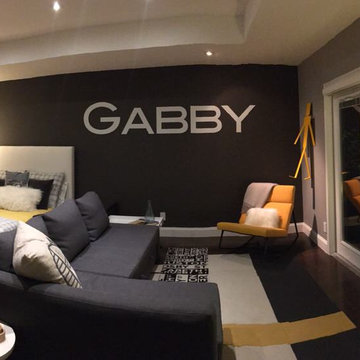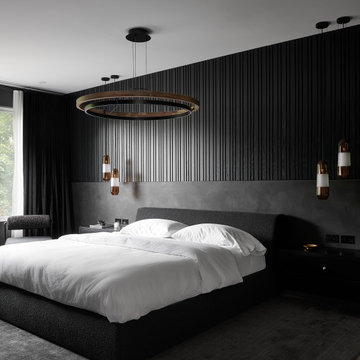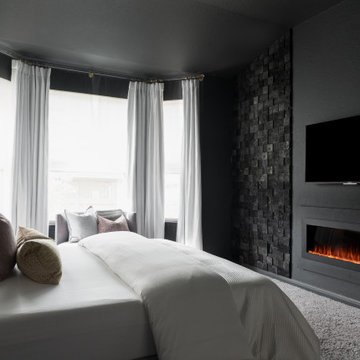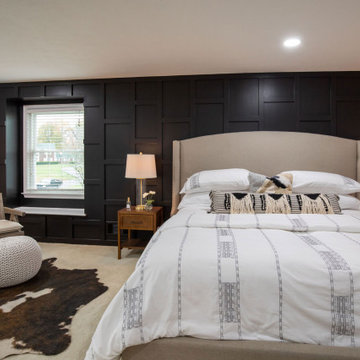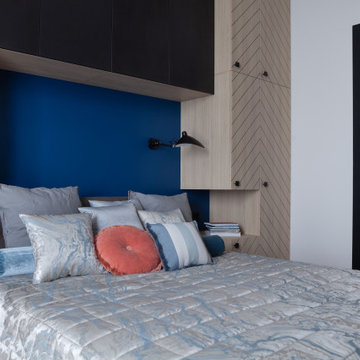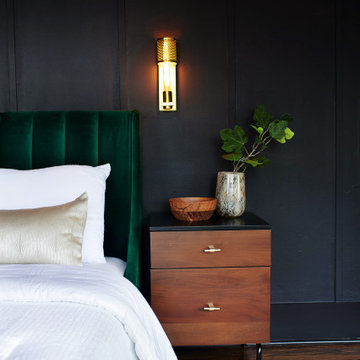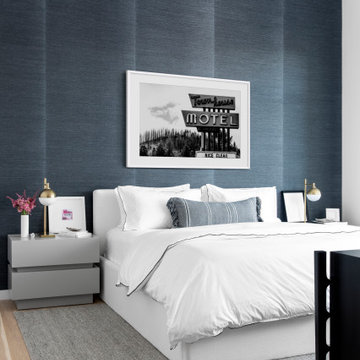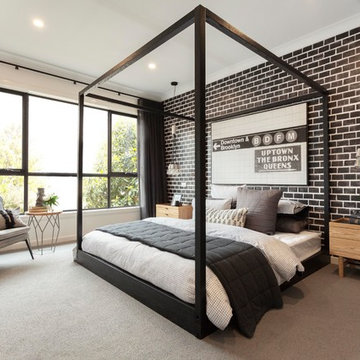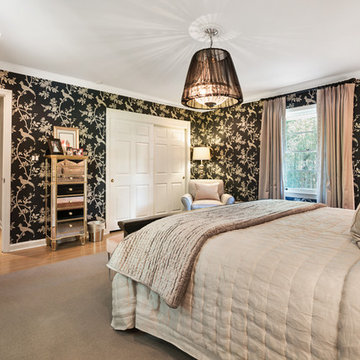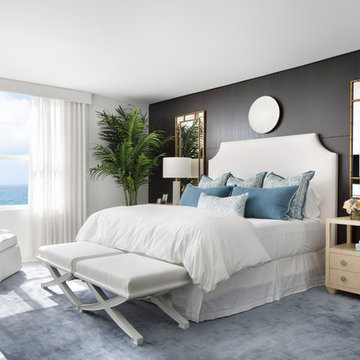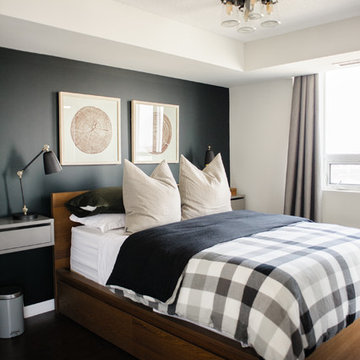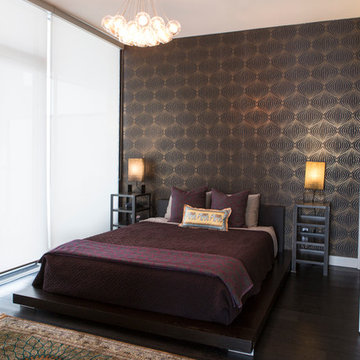Soveværelse
Sorteret efter:
Budget
Sorter efter:Populær i dag
141 - 160 af 3.169 billeder
Item 1 ud af 2
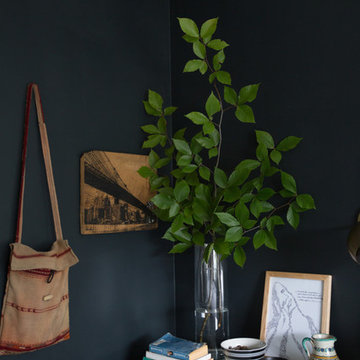
As a rental unit, this apartment came with peachy yellow walls and tan carpeting. We started this project with a fresh coat of paint throughout, giving the space a more modern color palette. Next up was to define the different spaces (dining, living, and work areas) within a large open floorplan. We achieved this through the use of rugs and strategic furniture placements to keep the different spaces open but separate.
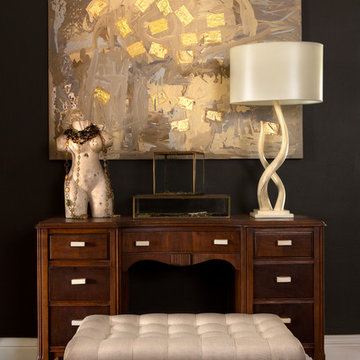
This is a favorite shot from this project. The vanity was donated to my (Ann Reed) mom's family when she was a little girl after her family lost everything in the Vanport flood. The art was created by my youngest daughter when she was just shy of 3 (some will say, "well, it looks like it" but I love it) The gold accents on the painting are wrappers from candy that my husband brought back from a trip to Asia. The nude sculpture that I picked up at a resale shop and the gold and glass boxes hold some precious pieces of jewelry handed down from my grandmother.
DavidPapazian Photography
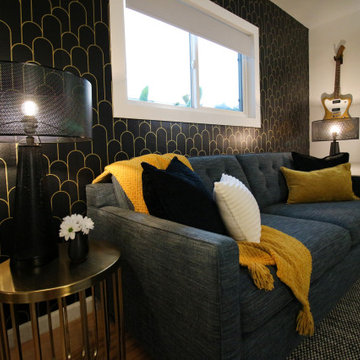
The Arches Guest Bedroom was designed for a couple who loves mid-century modern design. This room, visible from their marigold yellow living room, functions as a workout and meditation space when they are not hosting guests. The flat weave rug allows for a yoga mat to easily be placed on top without any slipping. When guests are in town, the teal pull-out sofa, instantly transforms this space into a comfortable and luxurious bedroom for hosting. Instead of artwork for the walls, we borrowed from our Emmy Award winning composer clients collection of beautiful guitars as art for the space. A hanging mount allows him to easily access the guitars, when needed. Perforated metal lamps and Edison bulbs, give the room a moody and romantic feel, while allowing for the wallpaper design to be seen throughout.
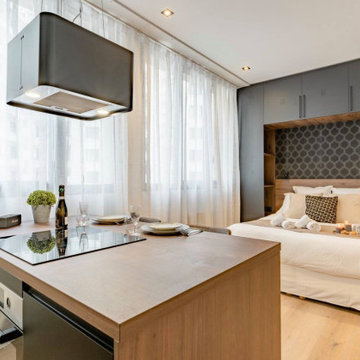
Un plateau a été divisé en deux studios destinés à la location.
La cuisine accueil un ilot avec espace repas. Un petit coin détente permet de s'installer confortablement.
Le dressing sur mesure permet d'accueillir le lit et sert de rangement pour les vêtement et les tables de nuit intégrées.
8
