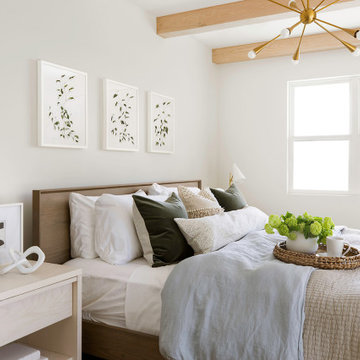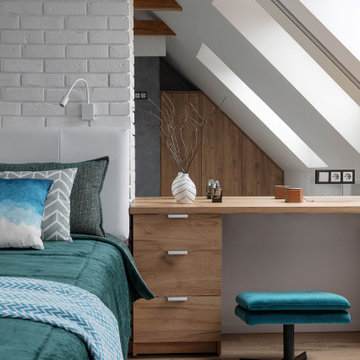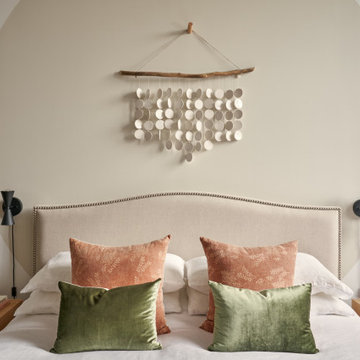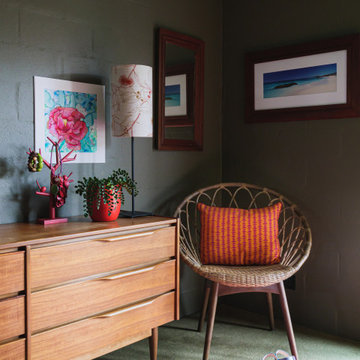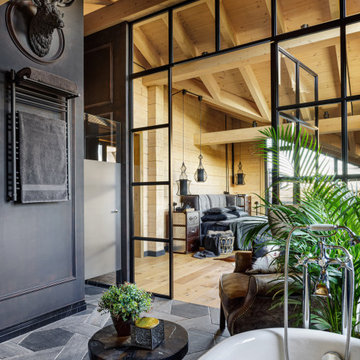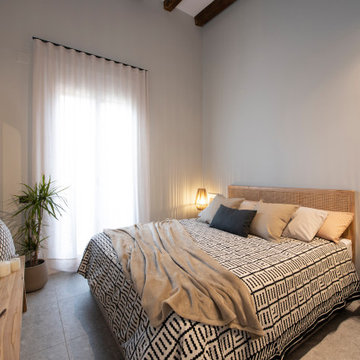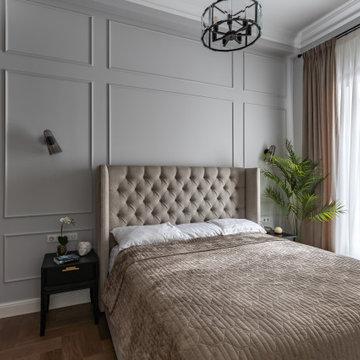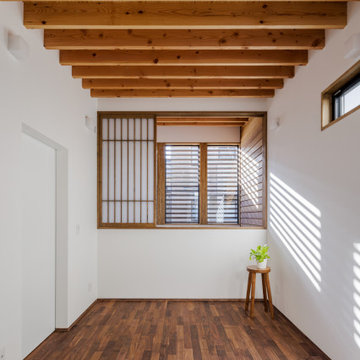835 Billeder af soveværelse med synligt bjælkeloft
Sorteret efter:
Budget
Sorter efter:Populær i dag
61 - 80 af 835 billeder
Item 1 ud af 3
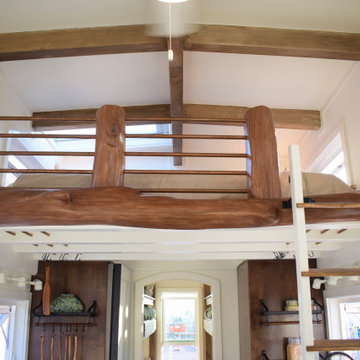
This Paradise Model. My heart. This was build for a family of 6. This 8x28' Paradise model ATU tiny home can actually sleep 8 people with the pull out couch. comfortably. There are 2 sets of bunk beds in the back room, and a king size bed in the loft. This family ordered a second unit that serves as the office and dance studio. They joined the two ATUs with a deck for easy go-between. The bunk room has built-in storage staircase mirroring one another for clothing and such (accessible from both the front of the stars and the bottom bunk). There is a galley kitchen with quarts countertops that waterfall down both sides enclosing the cabinets in stone. There was the desire for a tub so a tub they got! This gorgeous copper soaking tub sits centered in the bathroom so it's the first thing you see when looking through the pocket door. The tub sits nestled in the bump-out so does not intrude. We don't have it pictured here, but there is a round curtain rod and long fabric shower curtains drape down around the tub to catch any splashes when the shower is in use and also offer privacy doubling as window curtains for the long slender 1x6 windows that illuminate the shiny hammered metal. Accent beams above are consistent with the exposed ceiling beams and grant a ledge to place items and decorate with plants. The shower rod is drilled up through the beam, centered with the tub raining down from above. Glass shelves are waterproof, easy to clean and let the natural light pass through unobstructed. Thick natural edge floating wooden shelves shelves perfectly match the vanity countertop as if with no hard angles only smooth faces. The entire bathroom floor is tiled to you can step out of the tub wet.
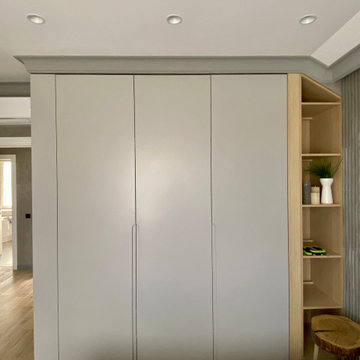
Built-in wardrobes are brilliant way to tackle bedroom clutter. When you wish to maximise space a great solution can be floor-to-ceiling or wall-to-wall built-in wardrobe, you can save precious centimetres and make your bedroom look modern. For a completely stunning look paint walls the same colour as your wardrobe.
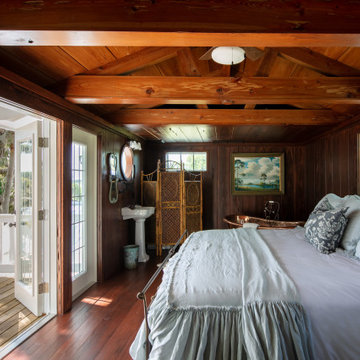
Little Siesta Cottage- 1926 Beach Cottage saved from demolition, moved to this site in 3 pieces and then restored to what we believe is the original architecture
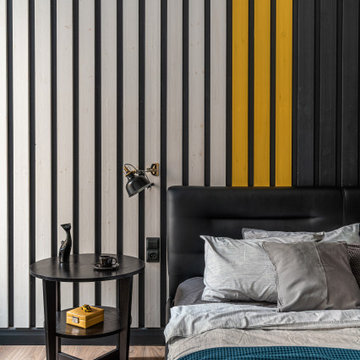
Современный дизайн интерьера спальни, контрастные цвета, скандинавский стиль. Белые и желтые панели на черном.
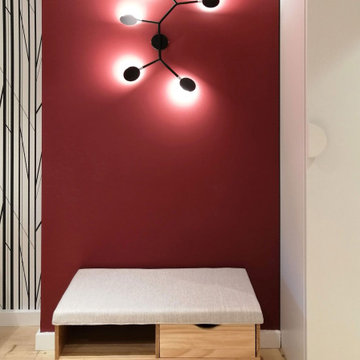
La chambre, recouverte de toile, a été nettoyée, modernisée, avec des couleurs en accord avec le reste de l'appartement.
L'éclairage est une partie très important du projet, apportant lumière, et modulant l'espace selon les besoins. Ici, une applique LED vient mettre en valeur l'ancien conduit de cheminée, derrière un banc fonctionnel.
Le papier peint Abstrakt trees apporte une touche déco moderne. La mise à nu des murs a permis de découvrir cette jolie poutre
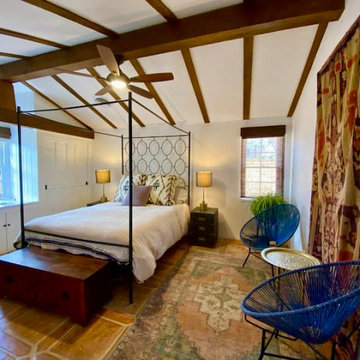
Modern Spanish Hacienda architecture furnished with a mix of new and salvaged furnishings with mid century and Moroccan influences which pairs handsomely with the custom clay pavers and linen grout of the flooring throughout.
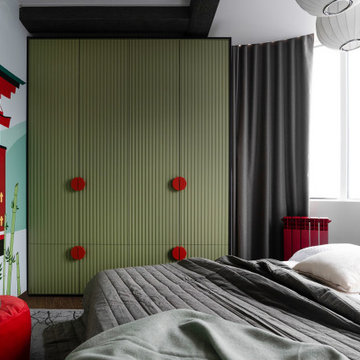
Красивая спальня выполненная в восточных традициях, матрас как бы оставленный на полу, так как кровать стоит в эркер и не имеет изголовья, создается иллюзия что ее нет совсем.
Стилизованные светильники, балки на потолке и даже - батареи, все это отсылает нас к культуре Японии.
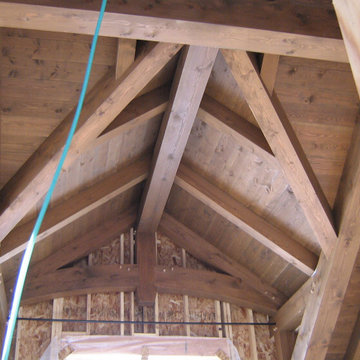
Dormer ceilings are a great architectural element and add interest to any room. It provides a wall that is used as a place to add a window and bring in natural light into an upper room.
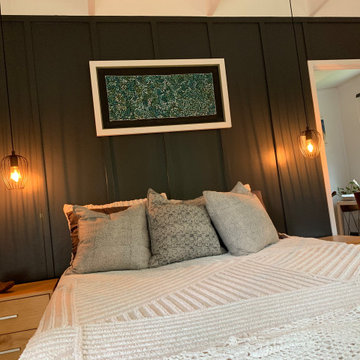
A comfy bedroom with texture provided by the chenille doona cover. Soft lighting helps to set the mood for a restful bedtime.
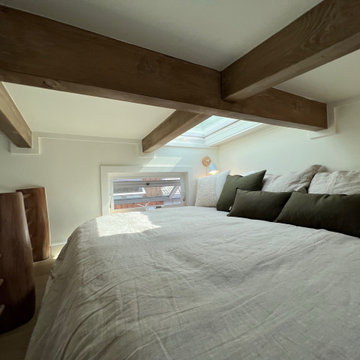
Luxury condos hawaii, luxury homes hawaii, hawaii vacation rentals, hawaii real estate for sale, maui homes for sale, oahu homes for sale, maui real estate, big island real estate, hawaii real estate, moving checklist, moving to hawaii, tiny home cost, tiny home price, tiny home models for sale, hawaii luxury homes,
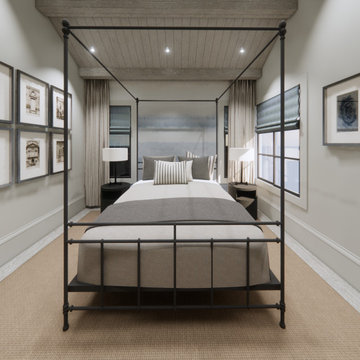
Escape to rustic elegance in your own home with a modern farmhouse master bedroom that balances comfort and sophistication.
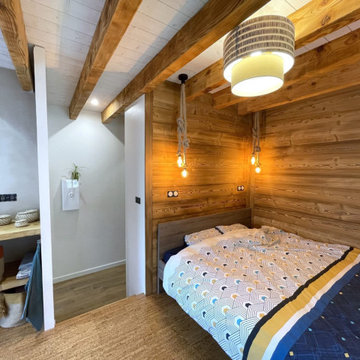
Objectifs :
-> Créer un appartement indépendant de la maison principale
-> Faciliter la mise en œuvre du projet : auto construction
-> Créer un espace nuit et un espace de jour bien distincts en limitant les cloisons
-> Aménager l’espace
Nous avons débuté ce projet de rénovation de maison en 2021.
Les propriétaires ont fait l’acquisition d’une grande maison de 240m2 dans les hauteurs de Chambéry, avec pour objectif de la rénover eux-même au cours des prochaines années.
Pour vivre sur place en même temps que les travaux, ils ont souhaité commencer par rénover un appartement attenant à la maison. Nous avons dessiné un plan leur permettant de raccorder facilement une cuisine au réseau existant. Pour cela nous avons imaginé une estrade afin de faire passer les réseaux au dessus de la dalle. Sur l’estrade se trouve la chambre et la salle de bain.
L’atout de cet appartement reste la véranda située dans la continuité du séjour, elle est pensée comme un jardin d’hiver. Elle apporte un espace de vie baigné de lumière en connexion directe avec la nature.
835 Billeder af soveværelse med synligt bjælkeloft
4
