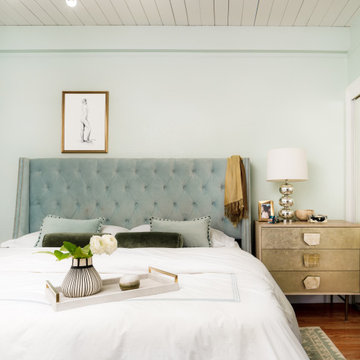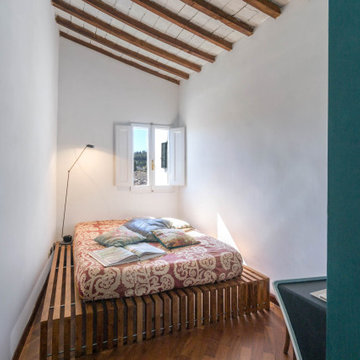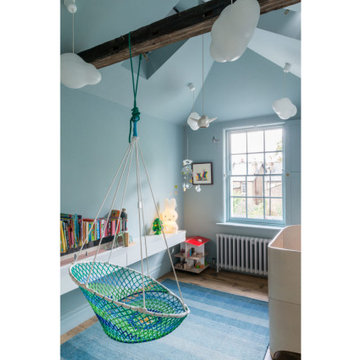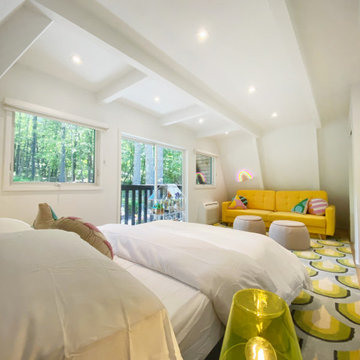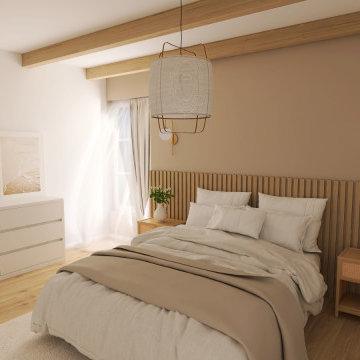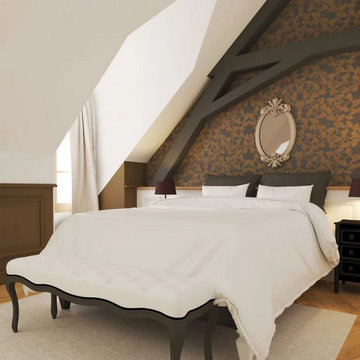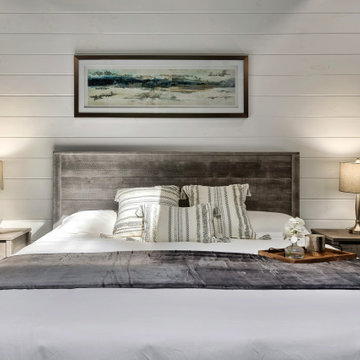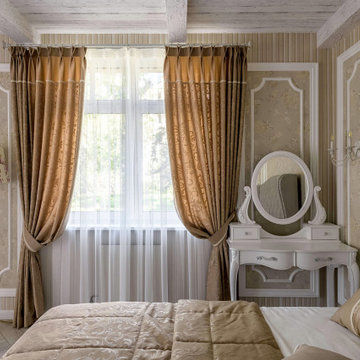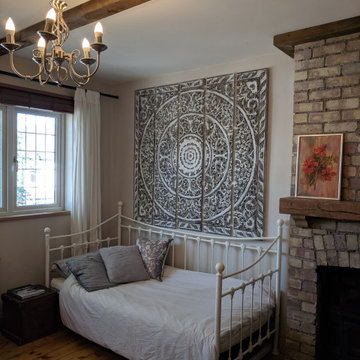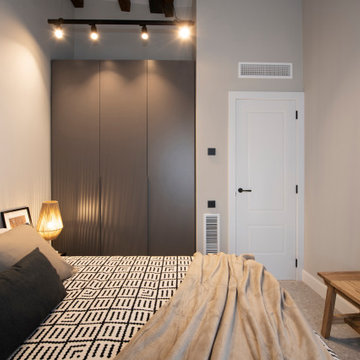835 Billeder af soveværelse med synligt bjælkeloft
Sorteret efter:
Budget
Sorter efter:Populær i dag
81 - 100 af 835 billeder
Item 1 ud af 3
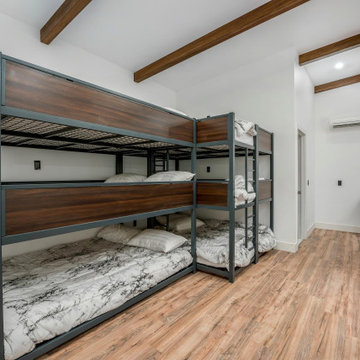
Stacked queen size bunk beds for guests, housed in the detached guest house made from a converted barn/shed.
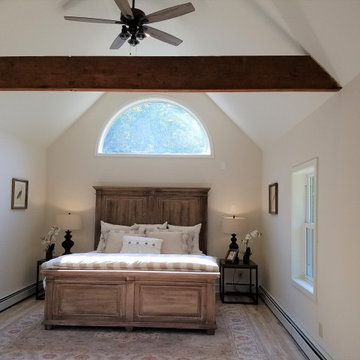
This master retreat looks out onto woods. Soothing natural linen bedding, a natural finish wood bed and a pale patterned rug create a restful environment. The unusually tall headboard reaches up to the half-round window. Birds in the art feel at home in this wooded setting and help bring more nature inside.
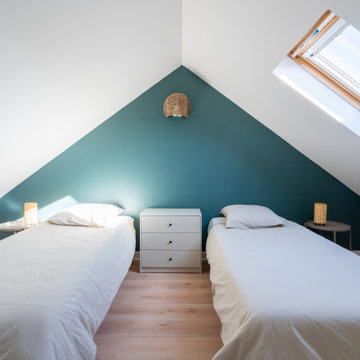
Rénovation d’un duplex à Saint Nazaire avec l’objectif d’en faire un logement de fonction pour les chantiers de l’Atlantique.
Le sujet de l’isolation est dorénavant la priorité d’une rénovation surtout lorsque l’on souhaite mettre son bien en location. Ici, ce sont tous les rampants et les murs déperditifs qui ont été doublés afin d’améliorer les performances énergétiques du logement.
Le bien compte 4 chambres au total dont une qui a entièrement été crée sur le plateau central de l’étage.
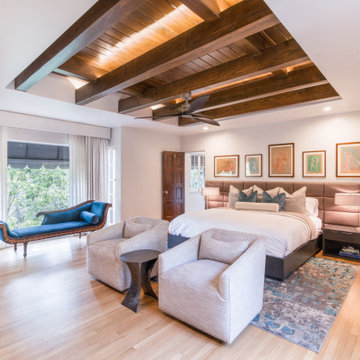
This stunning transitional master bedroom was designed for a couple that wanted to get away. This Master has a secluded entrance over looking the first floor courtyard. It's down the hall from the home office, making it simple to go from office to relaxation. This space also includes blue accents to keep the entire floor cohesive with the home office. .
JL Interiors is a LA-based creative/diverse firm that specializes in residential interiors. JL Interiors empowers homeowners to design their dream home that they can be proud of! The design isn’t just about making things beautiful; it’s also about making things work beautifully. Contact us for a free consultation Hello@JLinteriors.design _ 310.390.6849_ www.JLinteriors.design
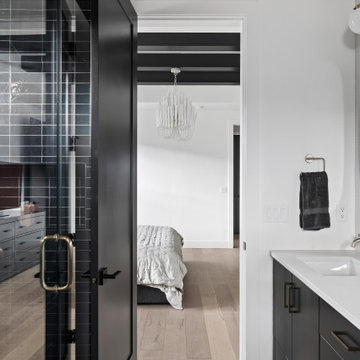
Lauren Smyth designs over 80 spec homes a year for Alturas Homes! Last year, the time came to design a home for herself. Having trusted Kentwood for many years in Alturas Homes builder communities, Lauren knew that Brushed Oak Whisker from the Plateau Collection was the floor for her!
She calls the look of her home ‘Ski Mod Minimalist’. Clean lines and a modern aesthetic characterizes Lauren's design style, while channeling the wild of the mountains and the rivers surrounding her hometown of Boise.
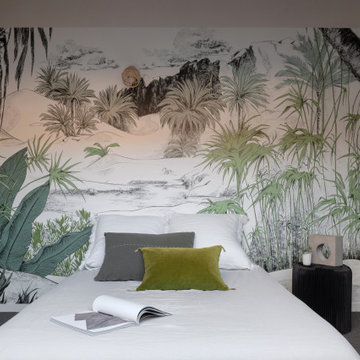
Suite de la visite de notre projet Chasse.....Aujourd’hui , tout se passe sous les combles, dans la suite parentale. Au programme : verrière de toit escamotable motorisée, mobilier sur mesure imaginé et dessiné par nos soins en réponse aux besoins d’optimisation du lieu, Hollyhock N°25 et light peach bloom @Little Green aux murs et papier peint Fresque Oasis panoramic @papermint_paris.
Ici la suite parentale avec vue sur les coteaux ??
Architecte : @synesthesies
Photographe : @sabine_serrad.
Peinture little green | fauteuil@regine_storeandmore | lampe béton et linge de lit et miroir @auguste et cocotte
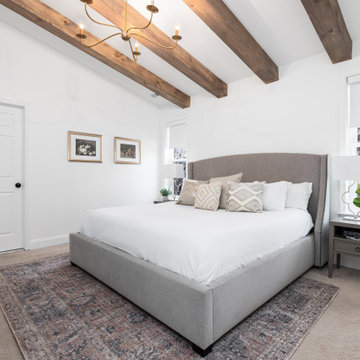
This room had a high sloped ceiling without any features to celebrate it's amazing height, so we added custom built and stained beams and a gorgeous chandelier to tie it all together
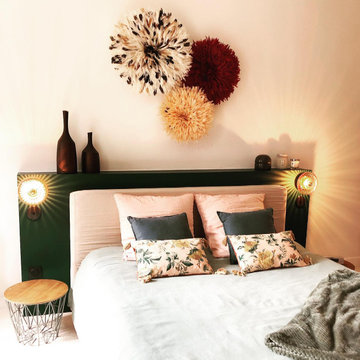
Vous souvenez vous de ce superbe vert forêt posé en tête de lit ? Et bien voici en image la chambre terminée.
Les peintures ont été entièrement refaites avec le blanc #wimbornewhite de chez @farrowandball (merci @mur.et.couleur ?).
La moquette a été remplacée (un bonheur sous les pieds ?) @saint_maclou
Le dressing a été réalisé sur mesure par Florian @ciliberti_agencement ??????
Et enfin de la jolie deco ajoutée par ci par là @elements_lighting
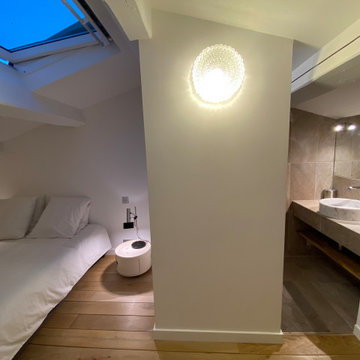
La chambre qui donne sur le salon a été dotée d'une grande baie vitrée. Ce qui permet de bénéficier d'une lumière traversante. Un petit espace a été aménagé en salle de douche.
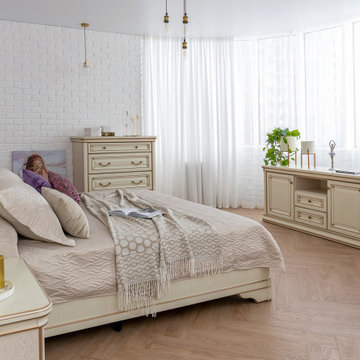
Спальня для настоящей балерины: с авторским панно и светлой воздушной отделкой стен. Сливочная мебель создает тонкое ньюансное сочетание оттенков. Зелень и декор аккуратно дополняют образ спальни для настоящих любителей танца.
835 Billeder af soveværelse med synligt bjælkeloft
5
