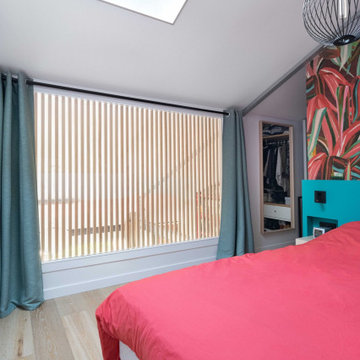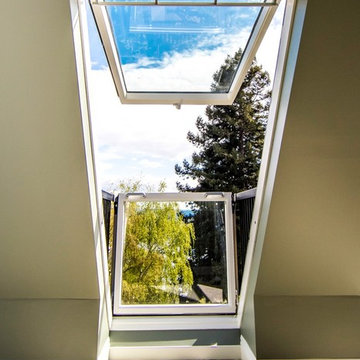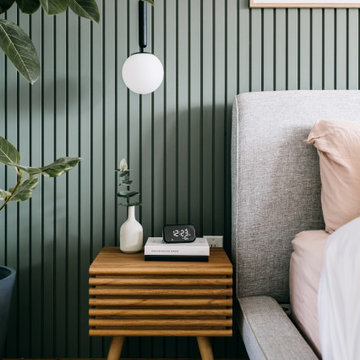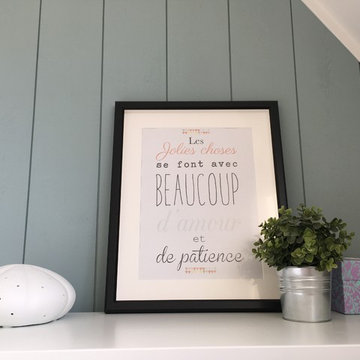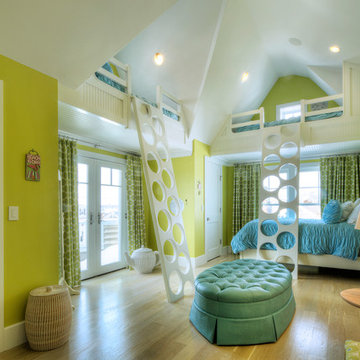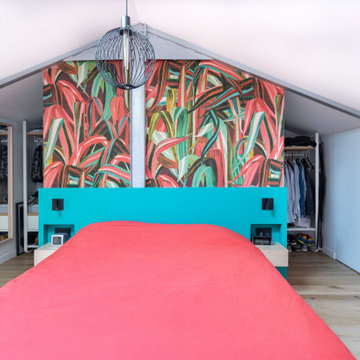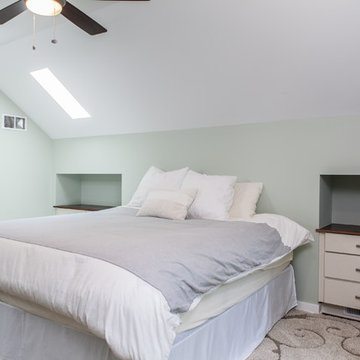280 Billeder af soveværelse på loftet med grønne vægge
Sorteret efter:
Budget
Sorter efter:Populær i dag
21 - 40 af 280 billeder
Item 1 ud af 3
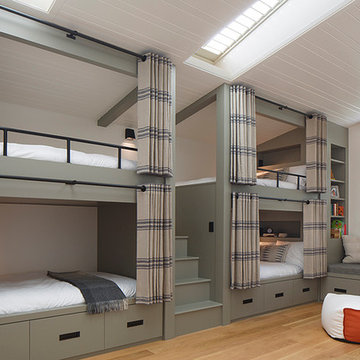
Inspired by railway sleeping cars, the double-decker double-sized bunk beds are cozy, comfortable and private, with well-appointed interiors including reading lights and book nooks. A comfy window seat doubles as day bed, and converts to a trundle bed when needed. Deep drawers provide plenty of storage space.
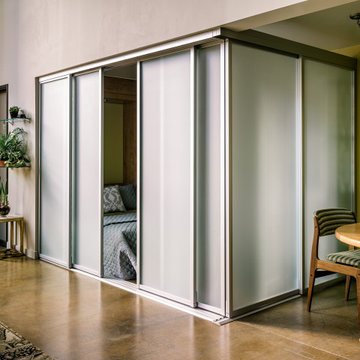
Retracting opaque sliding walls close off the guest bedroom from the rest of the open-plan loft space. In front, a Moroccan metal table functions as a portable side table. The frosted guest bedroom wall separates the open-plan dining space -- featuring mid-century modern dining table and chairs in coordinating striped colors -- from the larger loft living area.
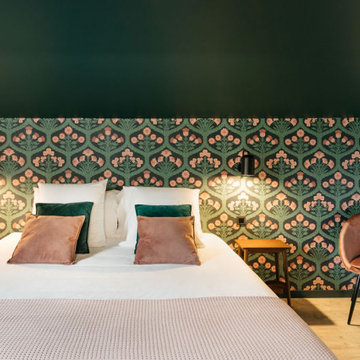
La chambre dans un style bucolique, est habillée d'un papier peint floral de chez "Cole and son ". Le plafond mansardé est teinté d'un vert soutenu qui donne à cette pièce un sentiment enveloppant et réconfortant.
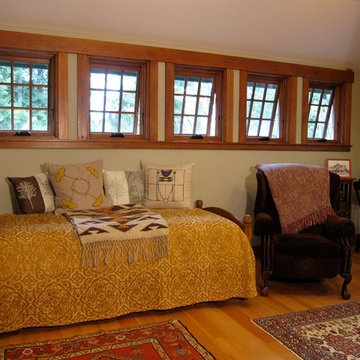
The dormer has five awning windows that provide excellent stack ventilation for the whole house as the loft is completely open to the great room below.
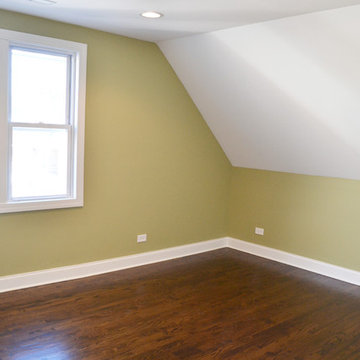
A bedroom with hardwood floors, white ceiling, recessed lights, and painted walls.
Project designed by Skokie renovation firm, Chi Renovation & Design. They serve the Chicagoland area, and it's surrounding suburbs, with an emphasis on the North Side and North Shore. You'll find their work from the Loop through Lincoln Park, Skokie, Evanston, Wilmette, and all of the way up to Lake Forest.
For more about Chi Renovation & Design, click here: https://www.chirenovation.com/
To learn more about this project, click here: https://www.chirenovation.com/galleries/living-spaces/
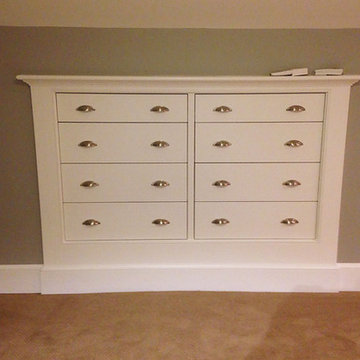
For additional storage space, Valerie added these custom pine built in drawers. For the trim, Valerie used Sherwin Williams Bright White semi-gloss.
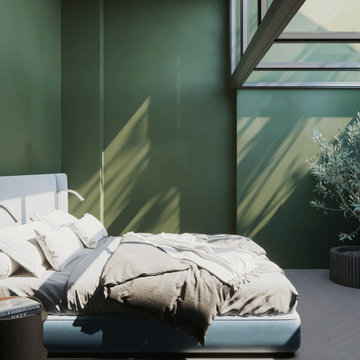
Smart Apartment B1 sviluppato all’interno della “Corte del Tiglio”, un progetto residenziale composto da 5 unità abitative, ciascuna dotata di giardino privato e vetrate a tutta altezza e ciascuna studiata con un proprio scenario cromatico. Il B1 è contraddistinto dai colori forti: verde tropicale, giallo senape, azzurro. Le cromie intense si ispirano alla luce che penetra negli interni attraverso le ampie vetrate e scalda l’ambiente.
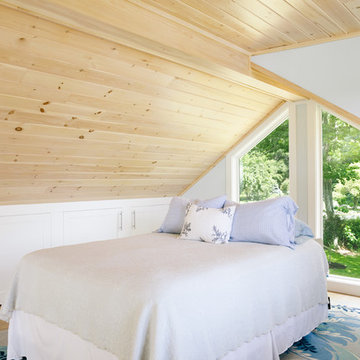
Loft space open to the living room below. Space for additional sleeping and storage provided behind the kneewalls. Ceiling has been covered in v-groove pine with a transparent pickling stain.
Photography by Megan Burns
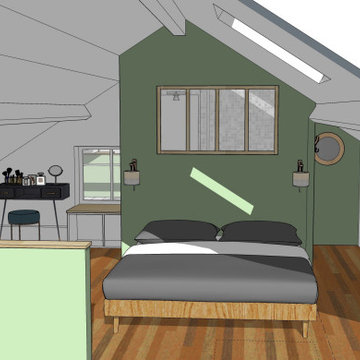
Projet de création d'une douche dans une chambre sous combles avec comme contraintes la faible hauteur sur une partie des combles, et la distance des évacuations d'eau.
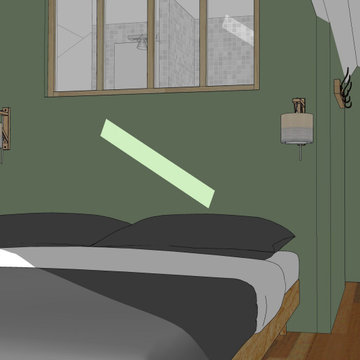
Projet de création d'une douche dans une chambre sous combles avec comme contraintes la faible hauteur sur une partie des combles, et la distance des évacuations d'eau.
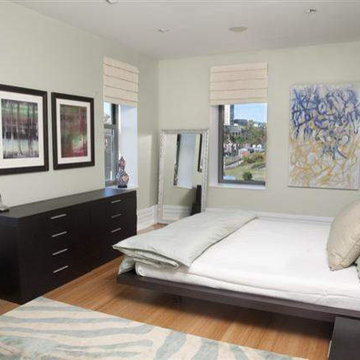
SHE, yes she, is a Scientist.
Her Goal in Life- to help Find a cure for Cancer.
She moved from the Bio-tech Epicenter of Boston to create a New one in New York.
She also Loves Art and Architecture.
She found a former Coconut Processing Plant that had been turned into a Leed Certified Contemporary Loft.
Enter HOM. to Create her new HOM.
She is busy. So it must be Fast, Efficient and Flawless.
The Foyer Starts with a Coat of a "slightly" darker Shade of the Same Cool Blue used in the Main Great Room.
The Art is the Color. Everything else "spins" from it- Accessories to Pillows to Side Chairs.
A Long "communal" table is used for both Large Dining / Gathering....and also for large work projects.
Jeweled Lighting adds just a "hint” of glamour while keeping everything else...Clean and Spare.
An Antique Mid-Century Cabinet adds a warm counterpoint to the mostly Italian designer furniture..
The Bedroom/ Bath en-suite changes the Mood.
It becomes a soft soothing sybaritic chamber in cool calm colors that bathe the body to sleep.
The Drapes from her Boston home were recut, resewn and rehung.
Fresh, relaxing Art, and the Chamber is a place to cocoon from the world of Science.
But no matter how long she works and how determined she is all day... At the end she has her HOM.
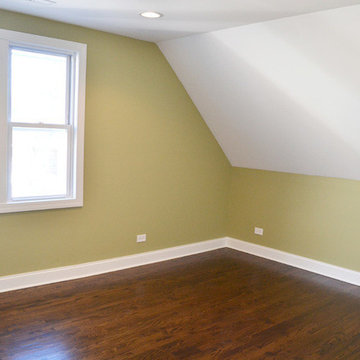
A bedroom with hardwood floors, white ceiling, recessed lights, and painted walls.
Project designed by Skokie renovation firm, Chi Renovation & Design. They serve the Chicagoland area, and it's surrounding suburbs, with an emphasis on the North Side and North Shore. You'll find their work from the Loop through Lincoln Park, Skokie, Evanston, Wilmette, and all of the way up to Lake Forest.
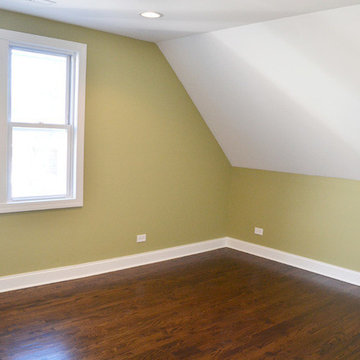
A bedroom with hardwood floors, white ceiling, recessed lights, and painted walls.
Project designed by Skokie renovation firm, Chi Renovation & Design. They serve the Chicagoland area, and it's surrounding suburbs, with an emphasis on the North Side and North Shore. You'll find their work from the Loop through Lincoln Park, Skokie, Evanston, Wilmette, and all of the way up to Lake Forest.
280 Billeder af soveværelse på loftet med grønne vægge
2
