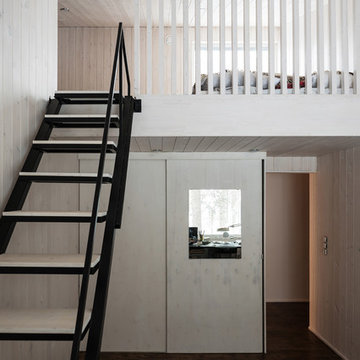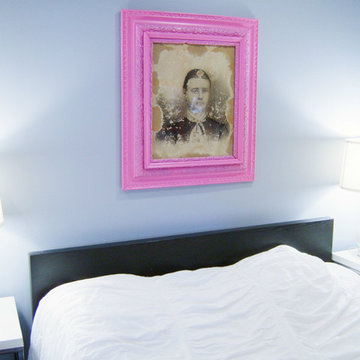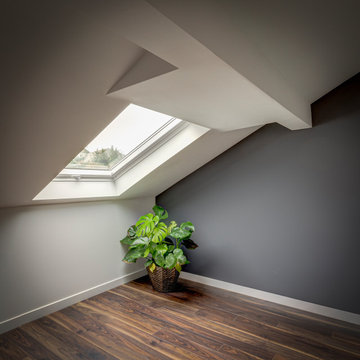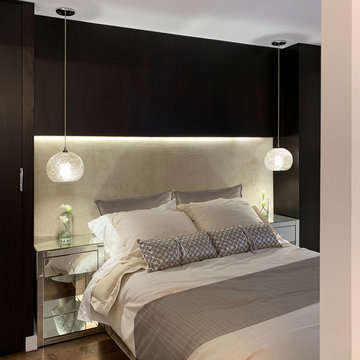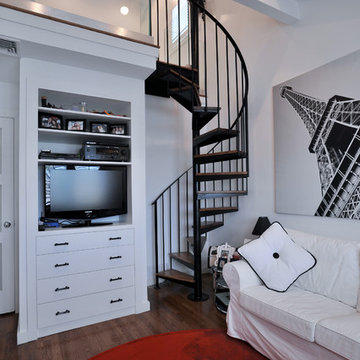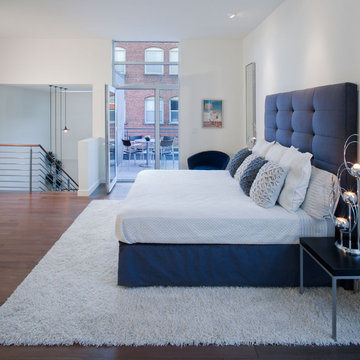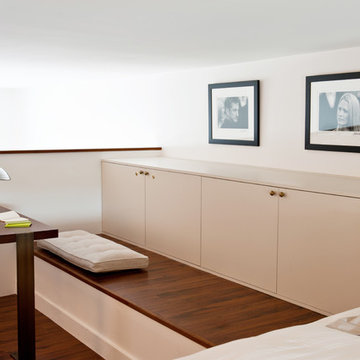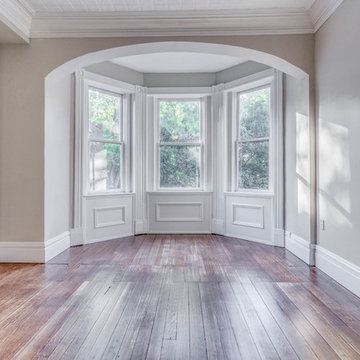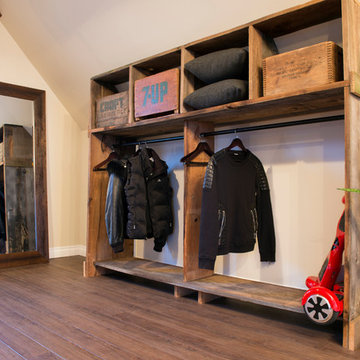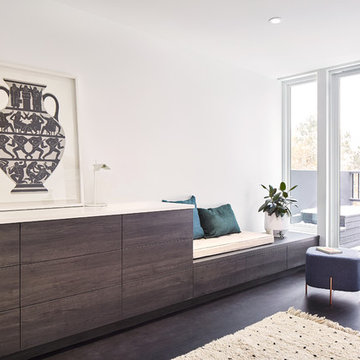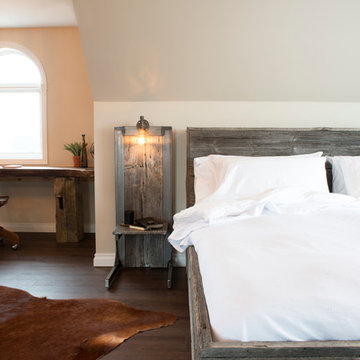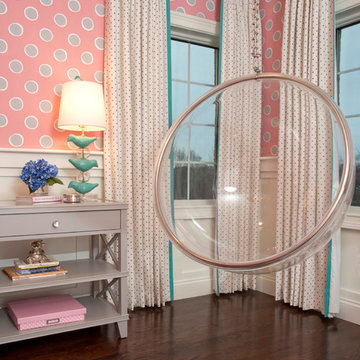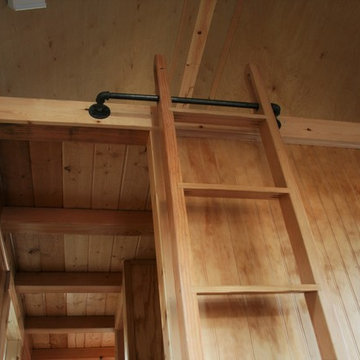713 Billeder af soveværelse på loftet med mørkt parketgulv
Sorteret efter:
Budget
Sorter efter:Populær i dag
101 - 120 af 713 billeder
Item 1 ud af 3
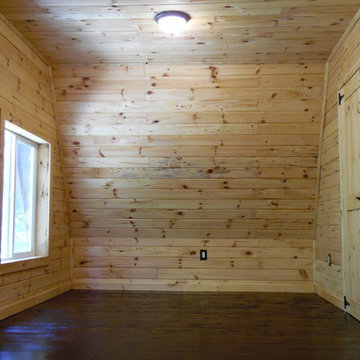
26’ x 32’ two story, two bedroom log cabin with covered porch. Authentic hand-peeled, hand-crafted logs with butt and pass tight pinned style construction. This is the real McCoy and built to last! Features a barn-style roof for a spacious half loft that opens to a living area below with a beautiful knotty-pine cathedral ceiling. Phone 716-640-7132
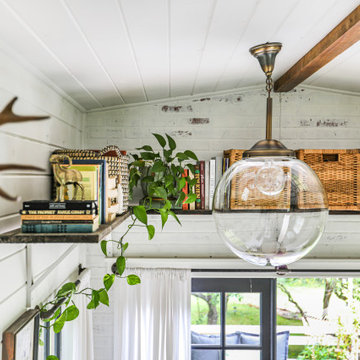
A modern-meets-vintage farmhouse-style tiny house designed and built by Parlour & Palm in Portland, Oregon. This adorable space may be small, but it is mighty, and includes a kitchen, bathroom, living room, sleeping loft, and outdoor deck. Many of the features - including cabinets, shelves, hardware, lighting, furniture, and outlet covers - are salvaged and recycled.
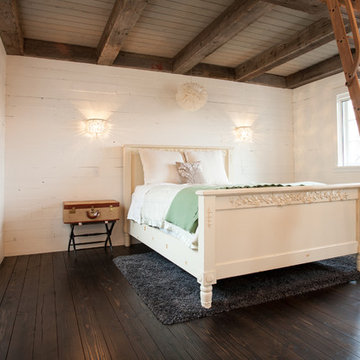
Painted White Reclaimed Wood wall paneling clads this guest sleeping space in an Oregon cottage. The beams above the bed are weathered gray Douglas Fir sourced from Anthology Woods.
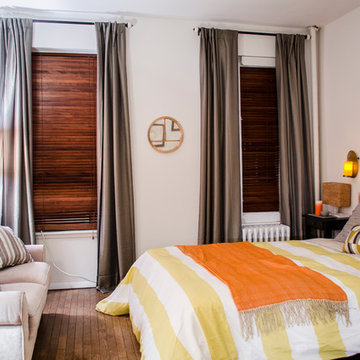
My client lived in a small studio apartment, and after working long days at his tech start-up, he needed a sanctuary in which to return and recharge. His only requests were that the space feel like a yoga studio and embody Zen.
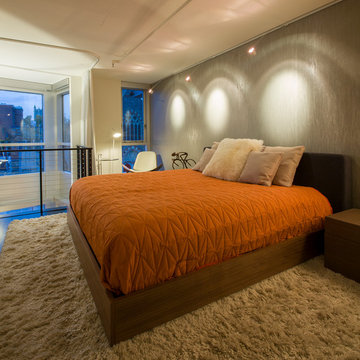
The Master Bedroom wall is covered in a textured wallpaper, that provides both warmth and texture. The openings at the balconies both in the Master Bedroom and in the guest bedroom areas were enlarged, and new railings inserted, that allow for uninterrupted views to the outside views through the two-story loft area. Black-out curtains may be drawn in each of these balconies to provide total escape from daylight. The two story glass wall itself is furnished with mechanized shades that come down to provide shield of the western light.
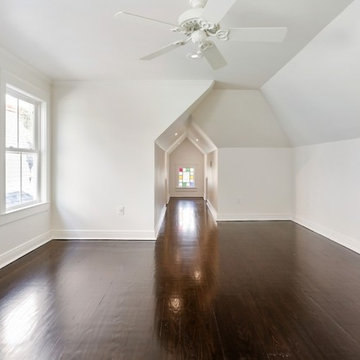
This bedroom shows how an attic can be converted to living space creating interesting and varied ceiling heights and playful areas.
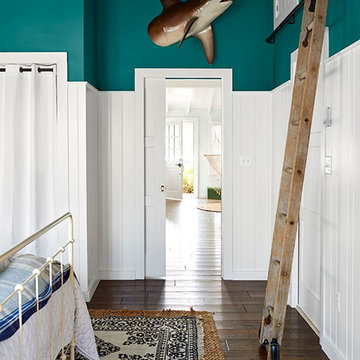
In this restored Breezy Point bungalow we had a little fun, as you can see! Why not? It's beach living and it should put a smile on your face.
Photo: Alec Hemer
713 Billeder af soveværelse på loftet med mørkt parketgulv
6
