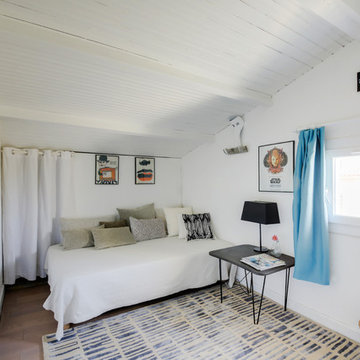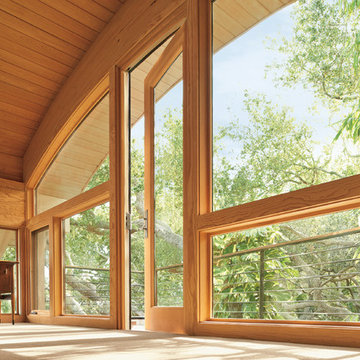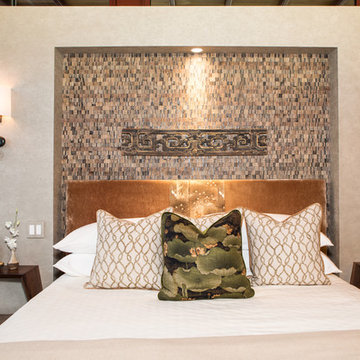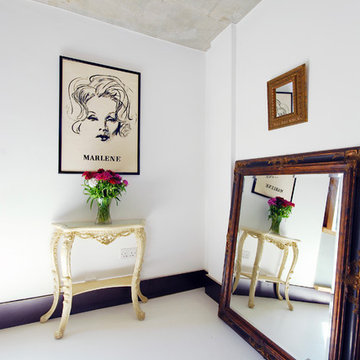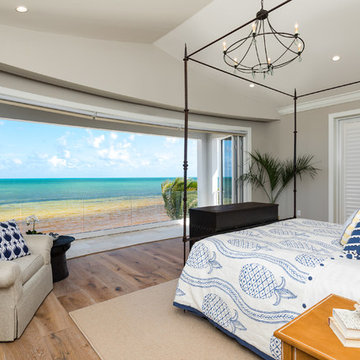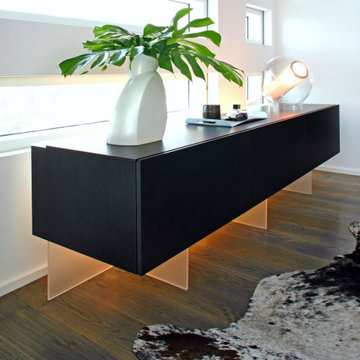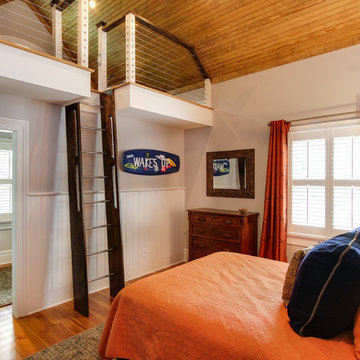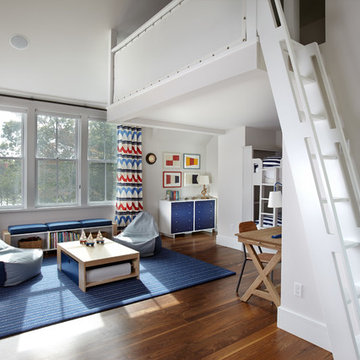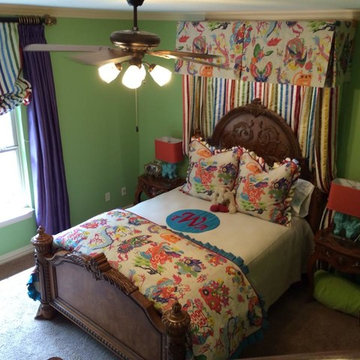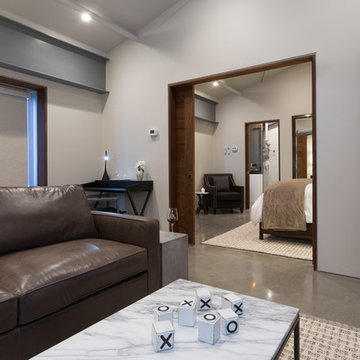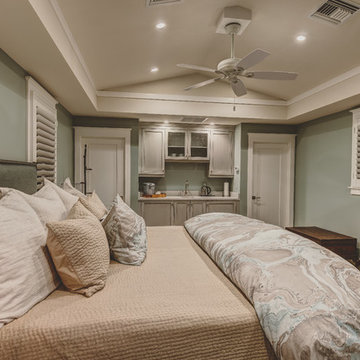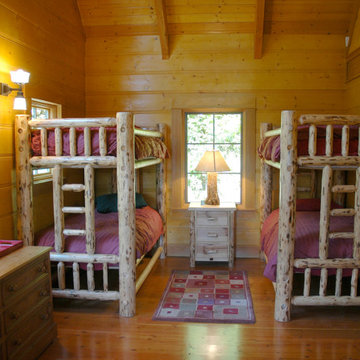452 Billeder af soveværelse på loftet
Sorteret efter:
Budget
Sorter efter:Populær i dag
141 - 160 af 452 billeder
Item 1 ud af 3
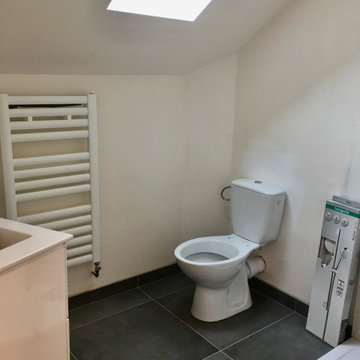
Aménagement des combles, création de deux chambres d'enfants, salle de douche avec toilettes et couloir.
Sol unique en stratifié (parquet).
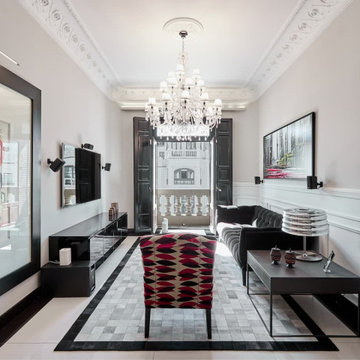
Sala de estar dentro del dormitorio principal, que sigue el mismo estilo decorativo que el resto de la vivienda, diseñado con colores neutros, y el contraste de diferentes estilos.
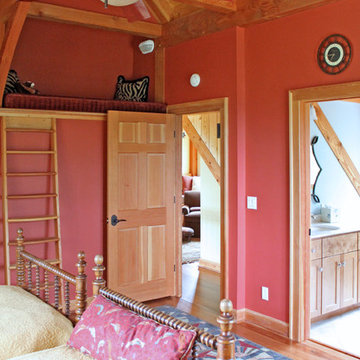
Sitting atop a mountain, this Timberpeg timber frame vacation retreat offers rustic elegance with shingle-sided splendor, warm rich colors and textures, and natural quality materials.
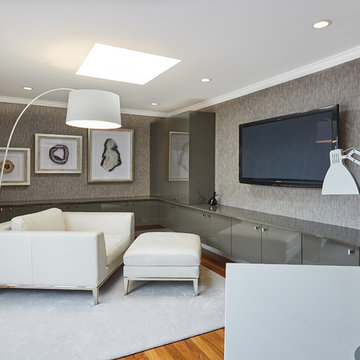
Very Elegant contemporary loft/ media room with
custom builtin cabinets, accented with natural agates Designer: D Richards Interiors, Jila Parva
Photographer: Abran Rubiner
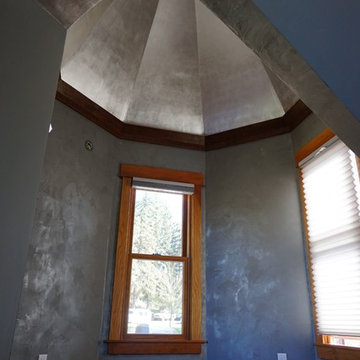
Mariah Kiminsky Fine Art applied real silver filament to the upper part of this turret and a dark grey Luster Stone to the lower half. This historic turrent in this historic house is now a focal wow!!!
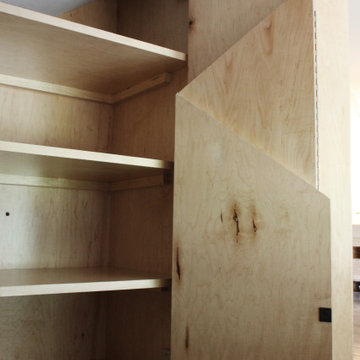
A very custom built in loft storage and bed system constructed with pre-finished maple plywood and solid maple. A tri-fold cabinet door, three large full inset drawers underneath the bed, a hidden connection from the bottom right cabinet to the hatches at the back of the bed for the kids!
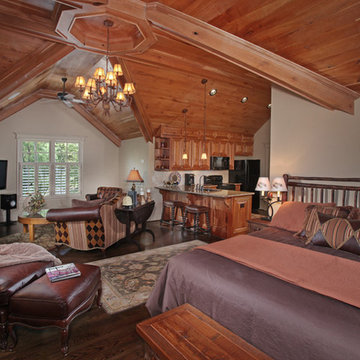
The loft area at the Ponderosa Lodge, which includes a sleeping area, living area, and kitchen.
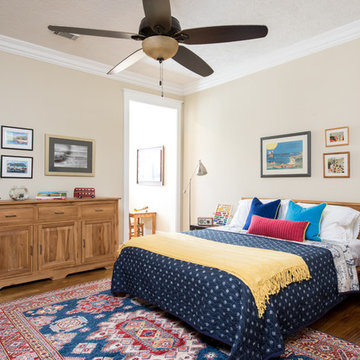
This family has many beautiful and unique Items we integrated in the home design. The pieces from their international travels included furnishings, original artwork, a hand carved wall hanging and wooden elephant, silk, oriental and animal rugs. We created new spaces for their lifestyle with pieces for seating area and a work area. We added some new light fixtures and reupholstered the dining room chairs. Our custom workroom constructed our design for bedding and draperies for the Master Bedroom which was painted a lighter wall color. We reworked the children's rooms with collections they love. The family room got a refresh with new chairs, lights, and a fun print on the pillows. The home is enjoyed by all. Photography: Michael Hunter
452 Billeder af soveværelse på loftet
8
