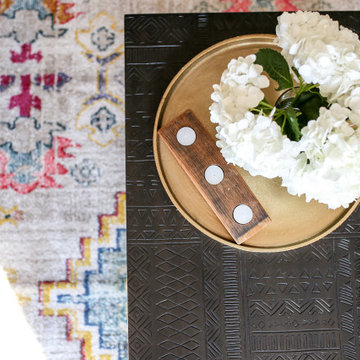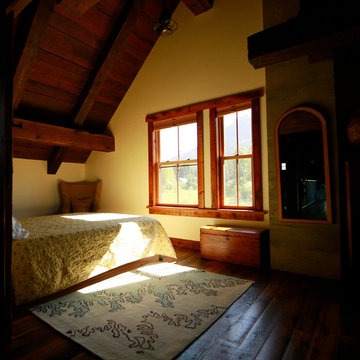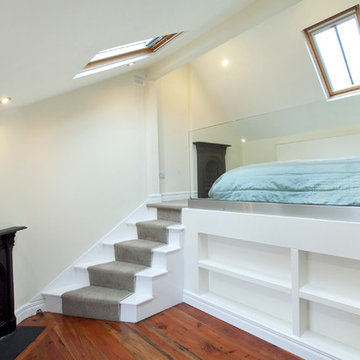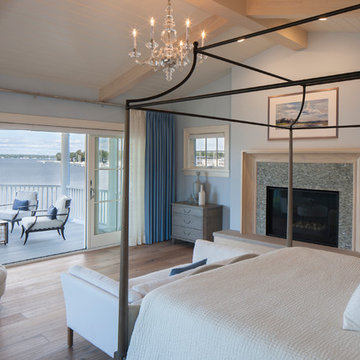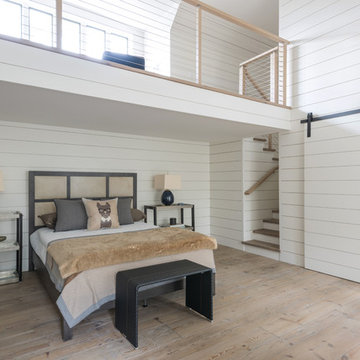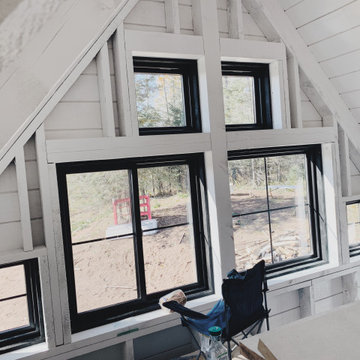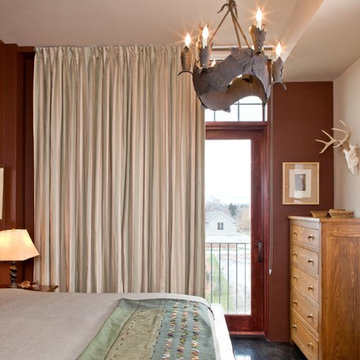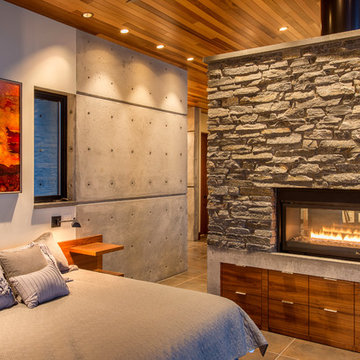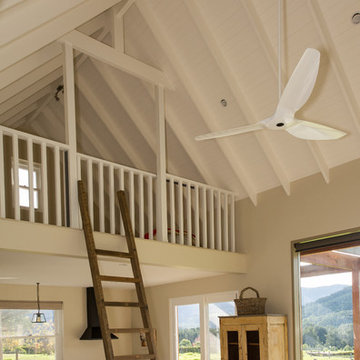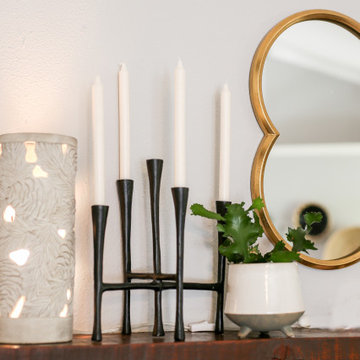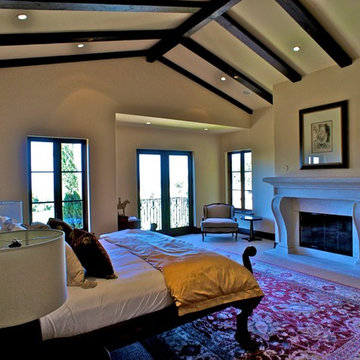239 Billeder af soveværelse på loftet
Sorteret efter:
Budget
Sorter efter:Populær i dag
21 - 40 af 239 billeder
Item 1 ud af 3
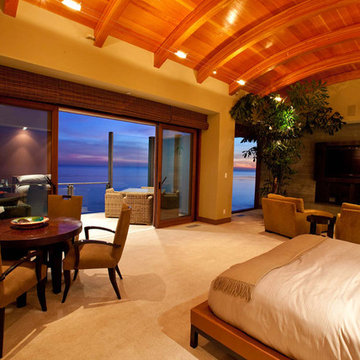
This home features concrete interior and exterior walls, giving it a chic modern look. The Interior concrete walls were given a wood texture giving it a one of a kind look.
We are responsible for all concrete work seen. This includes the entire concrete structure of the home, including the interior walls, stairs and fire places. We are also responsible for the structural concrete and the installation of custom concrete caissons into bed rock to ensure a solid foundation as this home sits over the water. All interior furnishing was done by a professional after we completed the construction of the home.
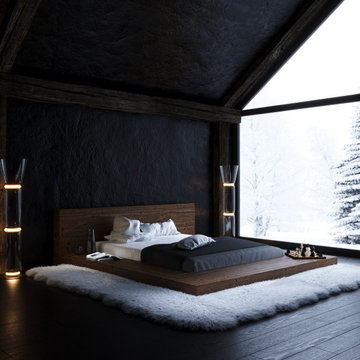
House for winter holidays
Programmes used:
3ds Max | Corona Renderer | Photoshop
Location: Canada
Time of completion: 4 days
Visualisation: @visual_3d_artist
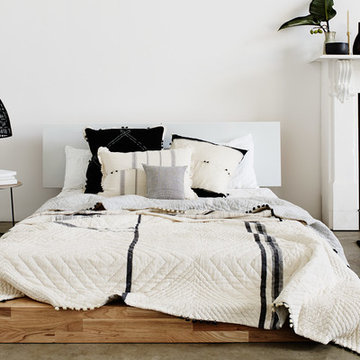
This understated platform bed is designed low to the ground with the bare minimum of components. Pair it with the Storage Headboard to get the complete LAXseries look.
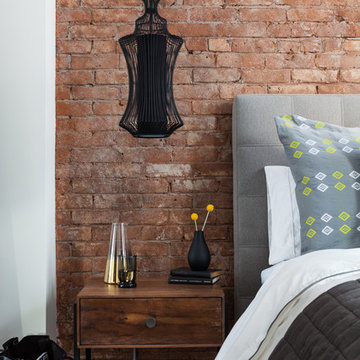
We removed the plaster throughout the apartment to expose the beautiful brick underneath. This enhanced the industrial loft feel and showcased its' character. Photos: Seth Caplan
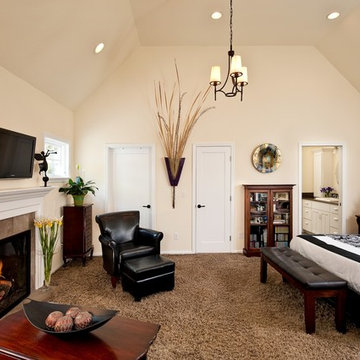
The entry to the master suite opens into a large bedroom with a vaulted ceiling and ample natural lighting. The change in ceiling height from the entry to bedroom adds extra drama to the space. The addition includes a sitting area, gas fireplace, walk-in closet and bathroom with separate bathtub and walk-in shower. The closet is over 100 square feet, and provides plenty of space for storage. Jenerik Images Photography
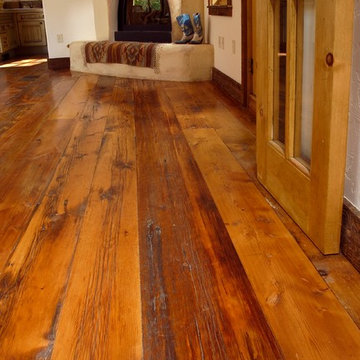
Wide Plank Reclaimed Milled Barnwood Flooring in southwestern styled Master Suite.
Blind Dog Photo, Inc. Dan Gair.
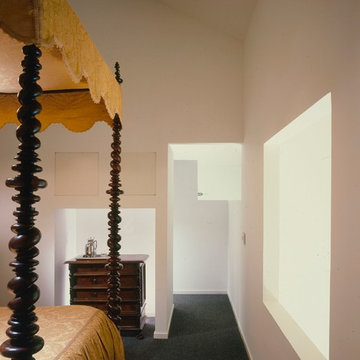
Unleashing the beauty of geometry, George Ranalli Architect's design for each triplex apartment is a striking example of intricate space-making at its best. Each room is thoughtfully keyed to an opening that emits light, creating a seamless flow of natural light throughout the space. The dramatic double-height living space is the heart of the design, showcasing the team's mastery of form and function. The design is not just visually stunning but also adds a sense of luxury and comfort to each apartment.
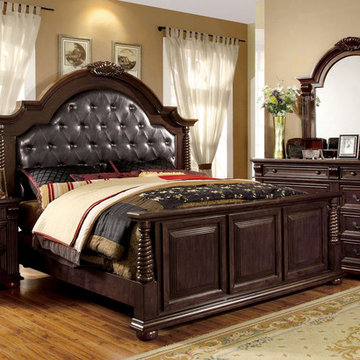
Massive design of the royal bed is emphasized with luxurious carved details, moldings and leatherette headboard with intricate tufting. The case goods are equipped with spacious drawers and stable top to accommodate your pieces of decor.
Queen Bed, 91" x 66 3/4" x 72"H
Nightstand, 30" x 17" x 30"H
Dresser, 69" x 18" x 42"H
Mirror, 45 1/2" x 45 1/4"H x 3 1/2"
From www.nycbed.com
239 Billeder af soveværelse på loftet
2
