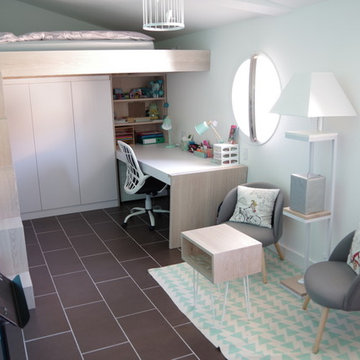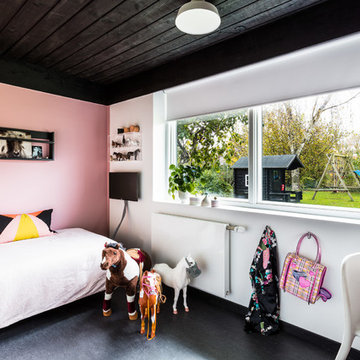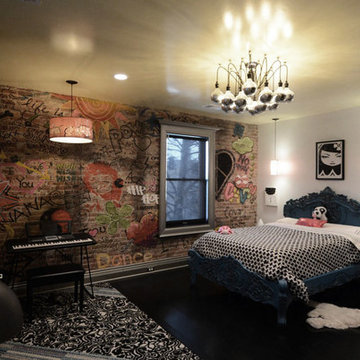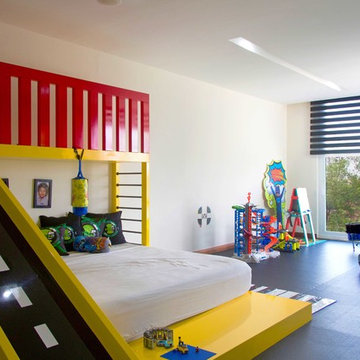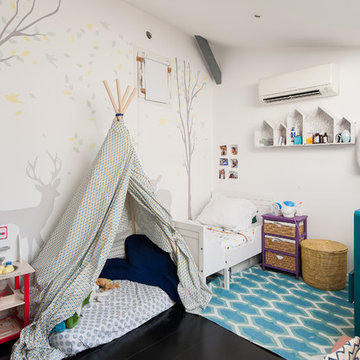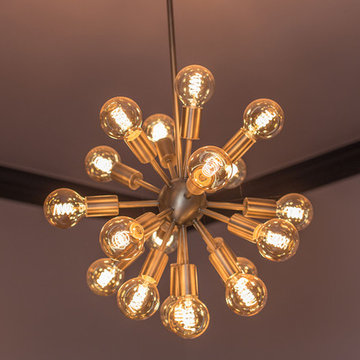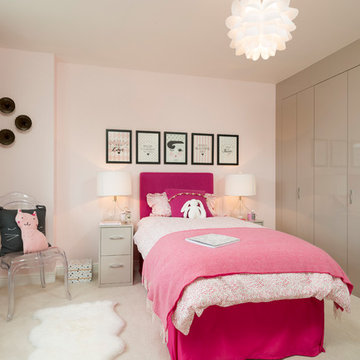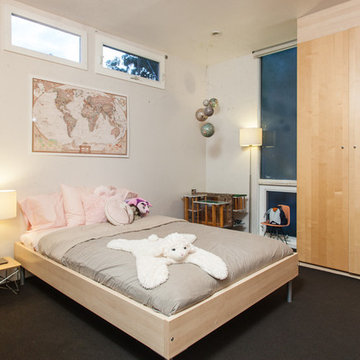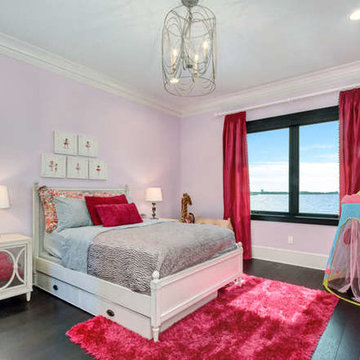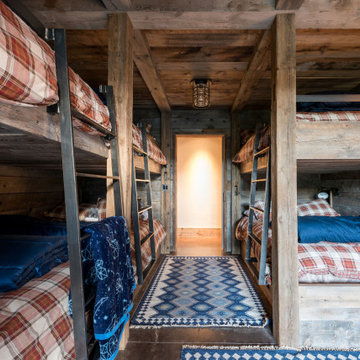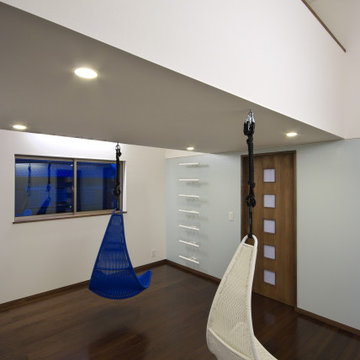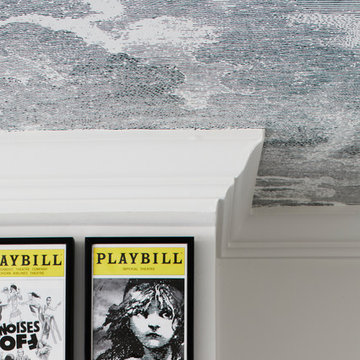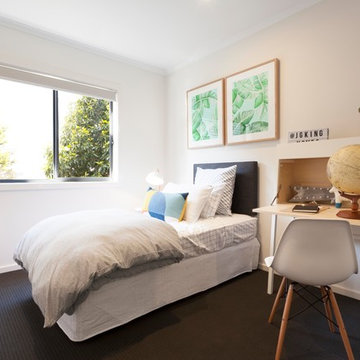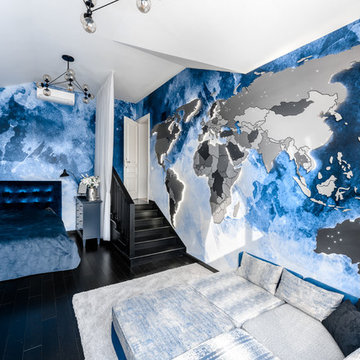153 Billeder af soveværelse til børn med sort gulv
Sorteret efter:
Budget
Sorter efter:Populær i dag
61 - 80 af 153 billeder
Item 1 ud af 3
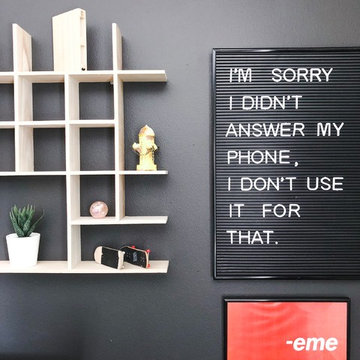
Desk area after renovation with dedicated computer area and decorative details.
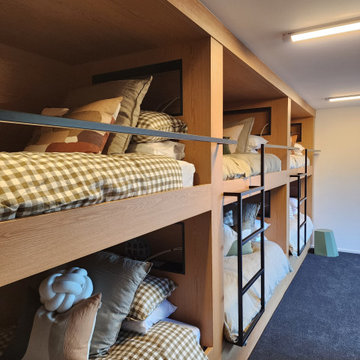
Renovation in Lake Brunner to per-fect an already beautiful holiday home escape on the West Coast.
Bryan and Lucy wanted to improve the outdoor living space and make a more functional space for their kids, along with some additional enhancements.
The renovation included creating entertaining areas for the kids (bunk room and lounge, and outdoor living space), upgrades to the existing outdoor living space (outdoor fire and spa pool), as well as, a new sliding roller gate and fence, new heating system, and rejuvenated timber cladding and decks.
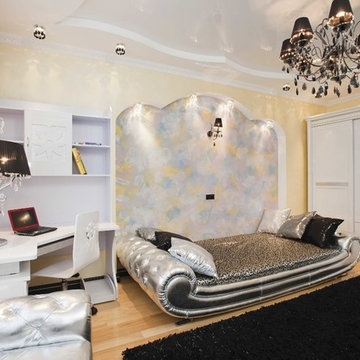
The interior consists of custom handmade products of natural wood, fretwork, stretched lacquered ceilings, OICOS decorative paints.
Study room is individually designed and built of ash-tree with use of natural fabrics. Apartment layout was changed: studio and bathroom were redesigned, two wardrobes added to bedroom, and sauna and moistureproof TV mounted on wall — to the bathroom.
Explication
1. Hallway – 20.63 м2
2. Guest bathroom – 4.82 м2
3. Study room – 17.11 м2
4. Living room – 36.27 м2
5. Dining room – 13.78 м2
6. Kitchen – 13.10 м2
7. Bathroom – 7.46 м2
8. Sauna – 2.71 м2
9. Bedroom – 24.51 м2
10. Nursery – 20.39 м2
11. Kitchen balcony – 6.67 м2
12. Bedroom balcony – 6.48 м2
Floor area – 160.78 м2
Balcony area – 13.15 м2
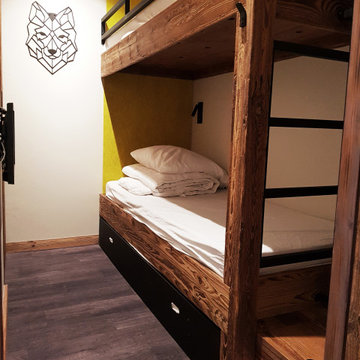
Lits superposés vieux bois avec lit gigogne façade metal, podium de rangement avec eclairage.Tete de lit feutrine
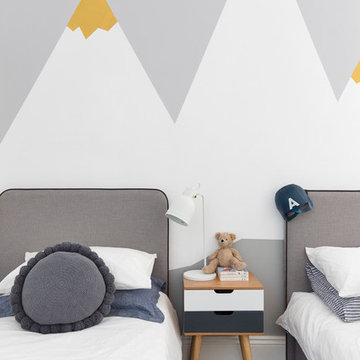
Stage One of this beautiful Paddington terrace features a gorgeous bedroom for the clients two young boys. The oversized room has been designed with a sophisticated yet playful sensibility and features ample storage with robes and display shelves for the kid’s favourite toys, desk space for arts and crafts, play area and sleeping in two custom single beds. A painted wall mural of mountains surrounds the room along with a collection of fun art pieces.
Photographer: Simon Whitbread
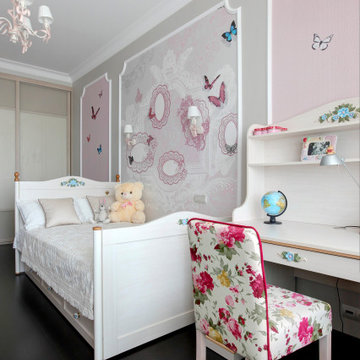
Светлая детская комната для девочки. Пастельные тона в сочетании с элементами классики придают комнате больше уюта и тепла. В такой комнате хочется быть принцессой.
153 Billeder af soveværelse til børn med sort gulv
4
