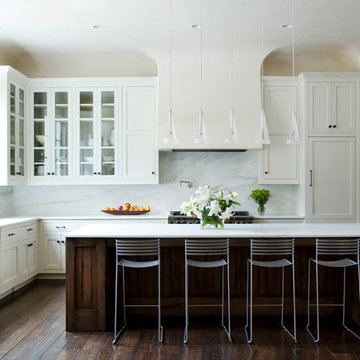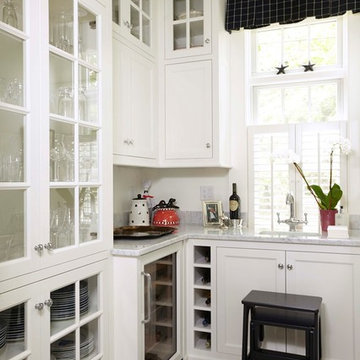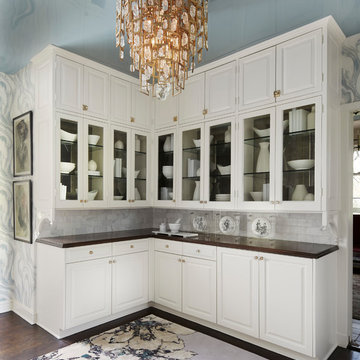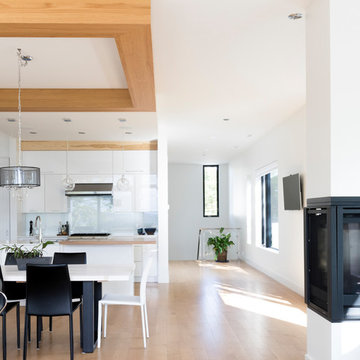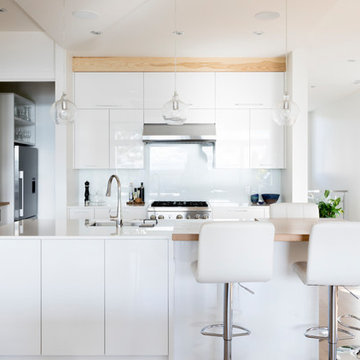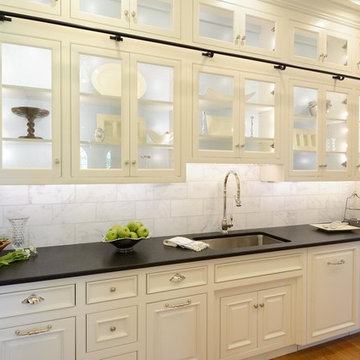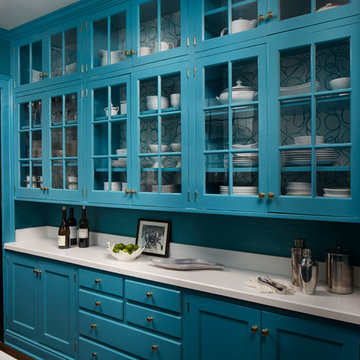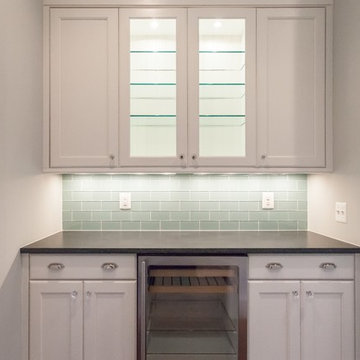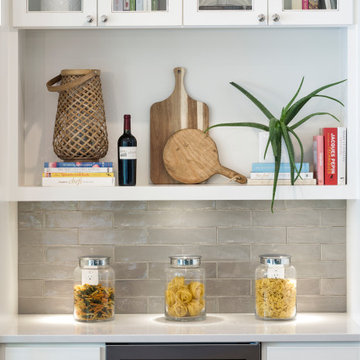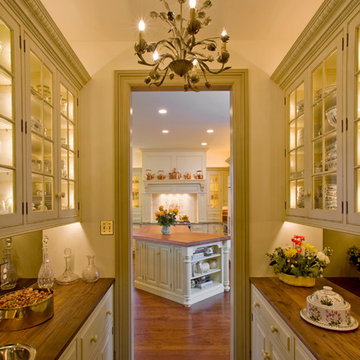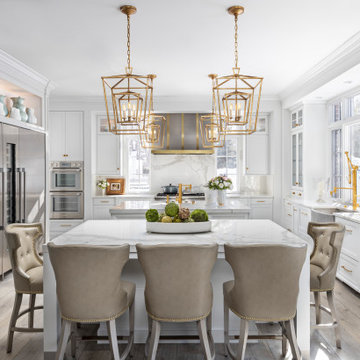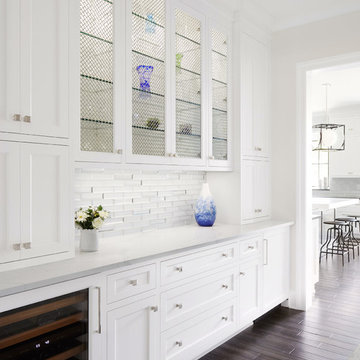892 Billeder af spisekammer med glaslåger
Sorteret efter:
Budget
Sorter efter:Populær i dag
61 - 80 af 892 billeder
Item 1 ud af 3
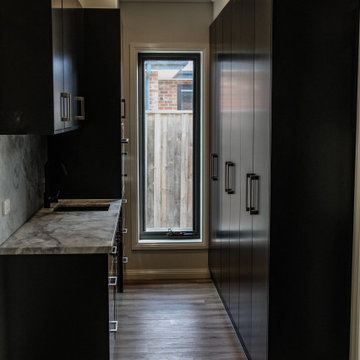
The butlers pantry right behind the kitchen also features solid stone benchtops and splashbacks.
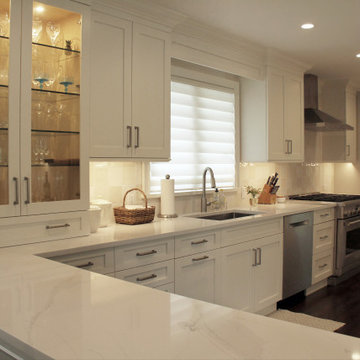
This classic white kitchen design completely transformed the space infusing it with personality, functionality, and a much improved use of square footage. The kitchen openly flows to the den and eating area. We removed the wall between the den and the dining room to create a completely open floor plan. We also took some space from the client’s two car garage to add a mudroom, so the family can come in through the garage and have a place to put everything before entering the living space. This landing area also includes a powder room. In the photo this mudroom area is the hallway space next to the wall oven. The new mudroom has plenty of coat storage and extra cabinetry for pantry and bulk items. The overall design is an incredible improvement with timeless elements. The cabinetry is from our Elmwood line and the finish is White Dove. The client chose one of our favorite quartz colors — Compac’s Unique Calacatta. The custom design details on the cabinet interiors and overall design provide much needed additional storage for organizing everything. The clean lines and custom detailing are truly timeless.
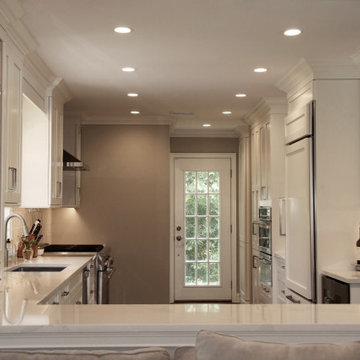
This classic white kitchen design completely transformed the space infusing it with personality, functionality, and a much improved use of square footage. The kitchen openly flows to the den and eating area. We removed the wall between the den and the dining room to create a completely open floor plan. We also took some space from the client’s two car garage to add a mudroom, so the family can come in through the garage and have a place to put everything before entering the living space. This landing area also includes a powder room. In the photo this mudroom area is the hallway space next to the wall oven. The new mudroom has plenty of coat storage and extra cabinetry for pantry and bulk items. The overall design is an incredible improvement with timeless elements. The cabinetry is from our Elmwood line and the finish is White Dove. The client chose one of our favorite quartz colors — Compac’s Unique Calacatta. The custom design details on the cabinet interiors and overall design provide much needed additional storage for organizing everything. The clean lines and custom detailing are truly timeless.
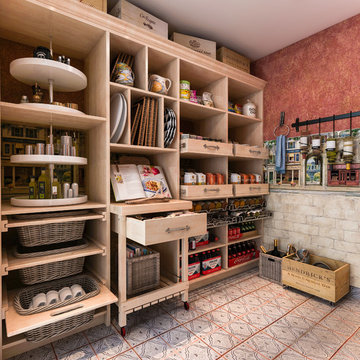
This Tuscan-inspired kitchen pantry feature a variety of pull-out storage options, from classic drawers to shelves and baskets. A dedicated wall for wine storage and a cigar humidor adds sophistication to the space.
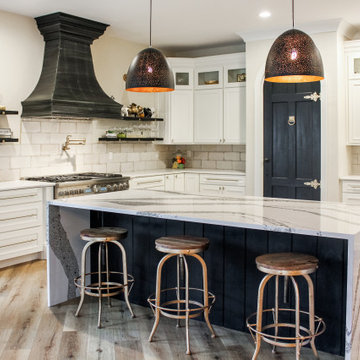
Modern Farmhouse with eye-catching elements. Custom wood hood, oversized island with waterfall edges and ultra tall custom arched pantry doorway.
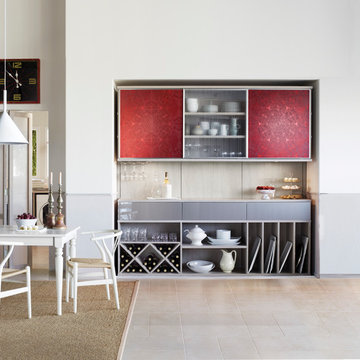
Ideal for storing necessities, hosting a buffet and displaying desserts, this multifunctional space encourages entertaining.
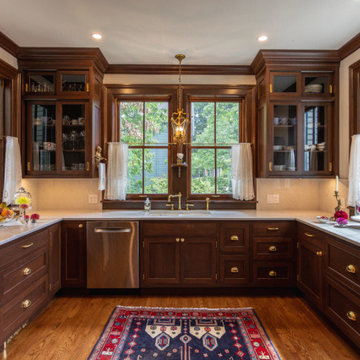
We doubled the size of this Wyoming kitchen by adding an addition.The sink is centered in front of a large 5’ window to enjoy the view as well as bring in plenty of natural light.
We were able to keep the historic feel even with a Subzero fridge and beautiful blue gas range.
14” baseboards
2 gorgeous antique doors for the pantry with cabinets to the ceiling.
This style matches the time period of the home and our clients did a beautiful job with selections and decorating.
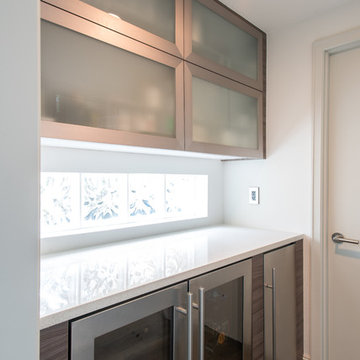
A butler's pantry off of the kitchen houses two under counter beverage fridges and an ice maker. The upper cabinets are equipped with Blum's Tip-On hardware to make opening and closing easy without taking away from the aesthetic of the cabinet fronts.
Designer: Debra Owens
Photographer: Michael Hunter
892 Billeder af spisekammer med glaslåger
4
