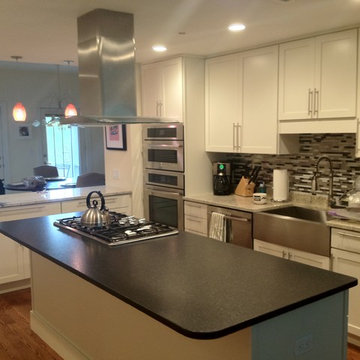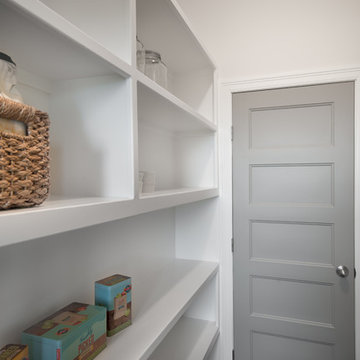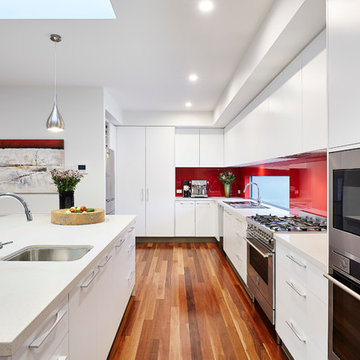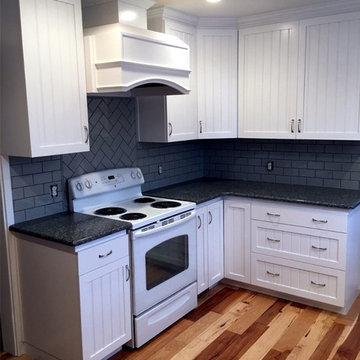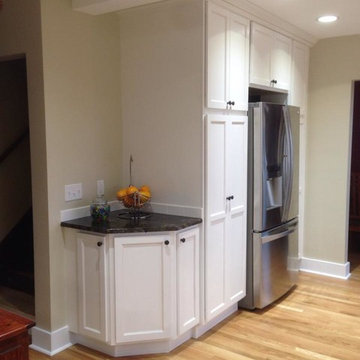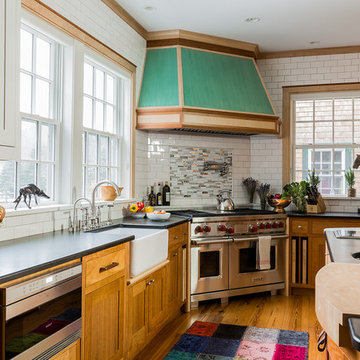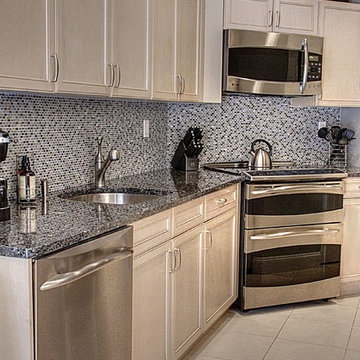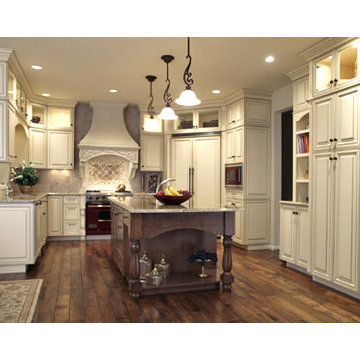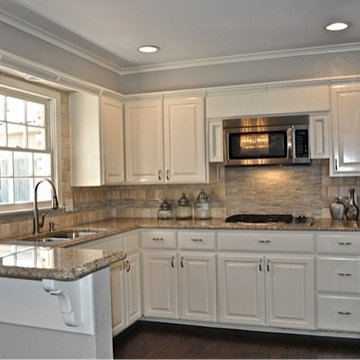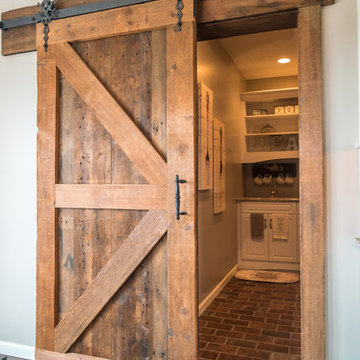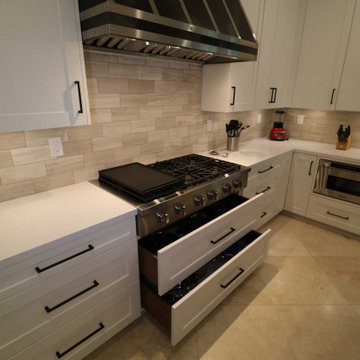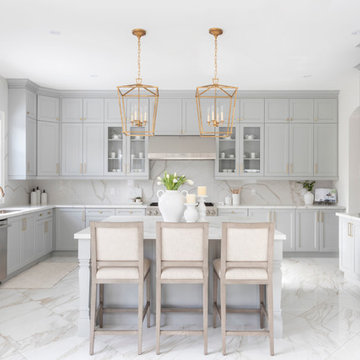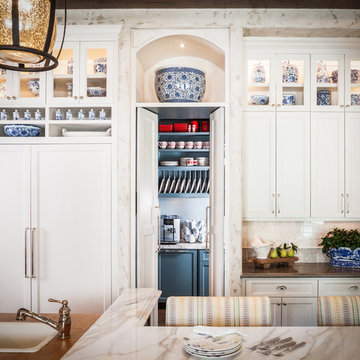Køkken
Sorteret efter:
Budget
Sorter efter:Populær i dag
221 - 240 af 10.874 billeder
Item 1 ud af 3

Beautiful, modern estate in Austin Texas. Stunning views from the outdoor kitchen and back porch. Chef's kitchen with unique island and entertaining spaces. Tons of storage and organized master closet.
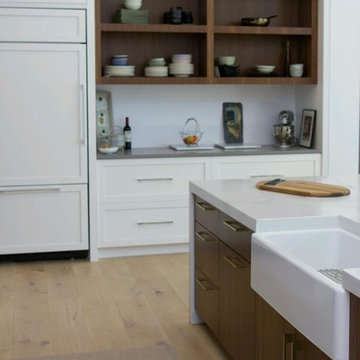
Kitchen uses Walnut with a brown finish for all of the exposed wood surfaces. Walnut used on the slab doors are cut from the same panel to give synchronized pattern that matches vertically.
All painted cabinets are made from Alder.
Unique detail to note for the kitchen is the single seamless top shelve pieces on the top of the cook top and side wall that extend 12 feet without any gaps.
The waterfall edge granite counter top captures initial attention and is the bridge that bring together the Warm walnut kitchen with the white storage and integrated fridge.
Project By: Urban Vision Woodworks
Contact: Michael Alaman
602.882.6606
michael.alaman@yahoo.com
Instagram: www.instagram.com/urban_vision_woodworks
Materials Supplied by: Peterman Lumber, Inc.
Fontana, CA | Las Vegas, NV | Phoenix, AZ
http://petermanlumber.com/
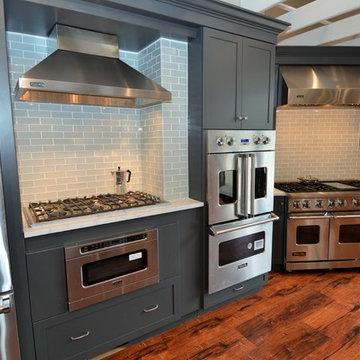
Different stainless steel hood designs give different looks to a kitchen. The marble counter top is TTM2x6 Brush Stroke Silk White Glass and the cabinets are Plain and Fancy Medley with Shaker doors painted in Carbon. The flooring is Paint Grade Maple.
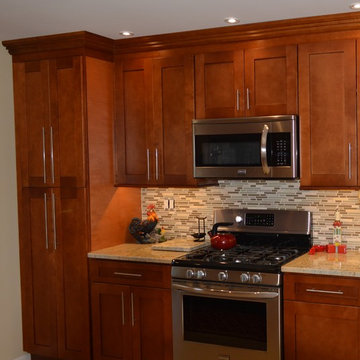
Light Brown shaker cabinets and Cielo di oro granite are set alongside black and stainless steel appliances and tied together by the silver hardware on the cabinets
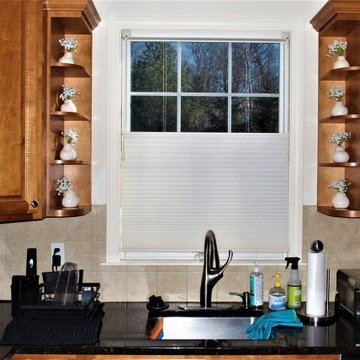
My clients recently moved into a detached home in a 55 and older community. The houses are close together. They chose to put Hunter Douglas topdown bottom up honeycomb shades in their sunny kitchen. These provide privacy while letting in the light.
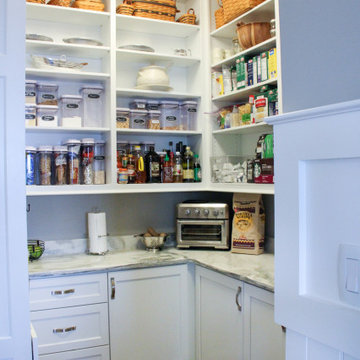
Gorgeous custom kitchen features a walk-in pantry, breakfast nook and large dining area. Custom cabinetry, granite countertops and custom copper range hood by Hoosier House Furnishings. Lighting from Kendall Lighting Center (Elkhart, IN). Soho Studio Baroque Ornate Blanco crackled finish ceramic tile on backsplash. Engineered character and quarter sawn white oak hardwood flooring with hand scraped edges and ends (stained medium brown). Gothic style cathedral arch on upper cabinets of main kitchen cabinets. Walk-in pantry with General contracting by Martin Bros. Contracting, Inc.; Architecture by Helman Sechrist Architecture; Interior Design by Nanci Wirt; Professional Photo by Marie Martin Kinney.
12

