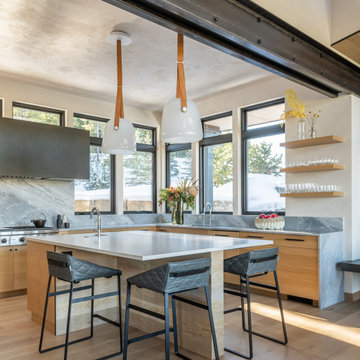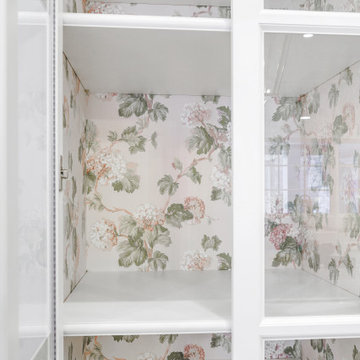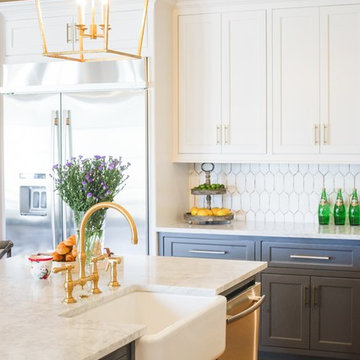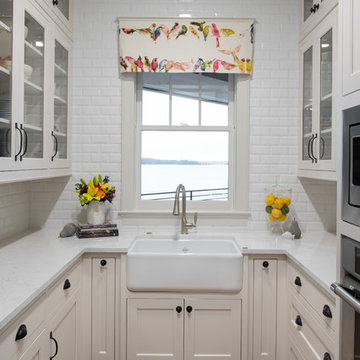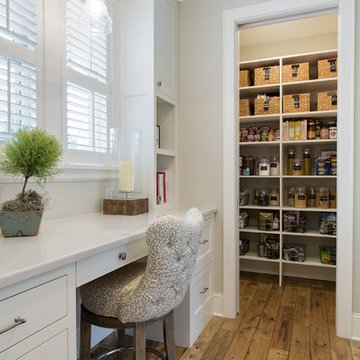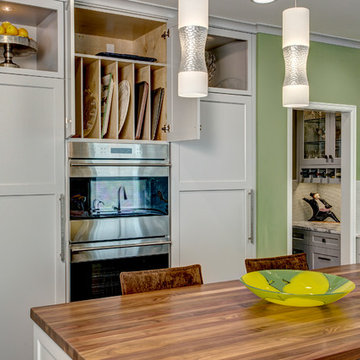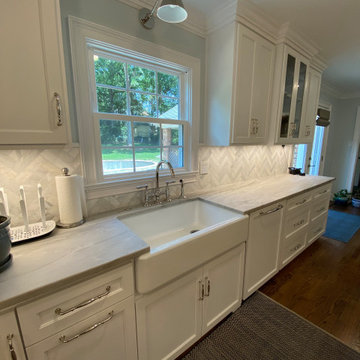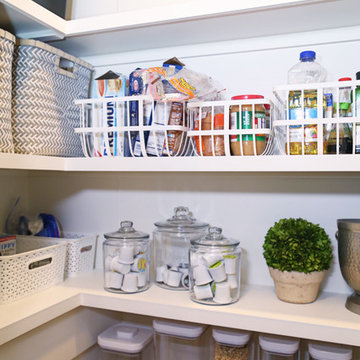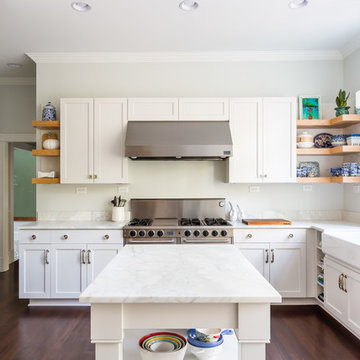3.896 Billeder af spisekammer med marmorbordplade
Sorteret efter:
Budget
Sorter efter:Populær i dag
101 - 120 af 3.896 billeder
Item 1 ud af 3
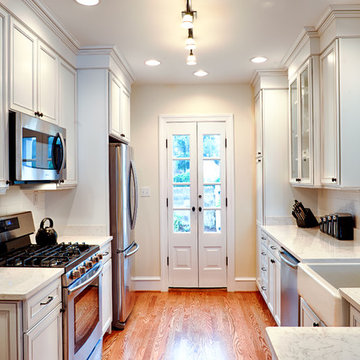
The focal point of the kitchen is the french doors leading to the backyard. These were custom made to fit the narrow opening where a window once was. The cabinets are Merillat Classic, Bellingham Maple doors, painted in cotton with Tuscan glaze. Carrara Marble counter-tops. White subway tile. Samsung refrigerator, range and microwave in stainless finish. Bosch 24" dishwasher.
Products we used:
Pfister Wheaton Tuscan Bronze one-handle pull down kitchen faucet (#F-529-7WHY). Liberty Hardware cabinet pulls and knobs in rubbed bronze finish.
Paint colors used:
Benjamin Moore Monterey White HC-27
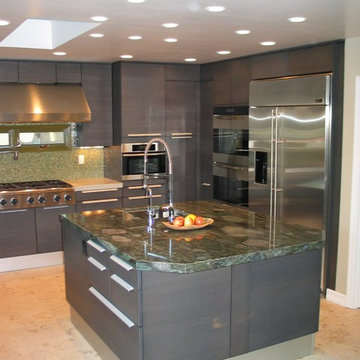
BATH AND KITCHEN TOWN
9265 Activity Rd. Suite 105
San Diego, CA 92126
t.858 5499700
www.kitchentown.com
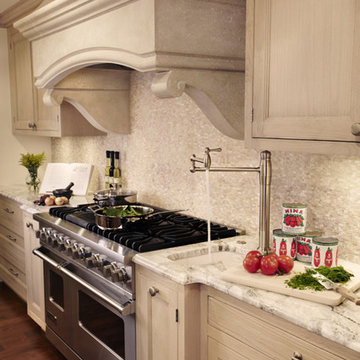
Traditional from head to toe, this expansive kitchen boasts off white cabinetry with accents of polished nickel. White calacatta counter tops add a touch of luxurious while the stainless steel range speaks on behalf of the serious cook. Function in mind, a main sink and prep sink cater to the chef while integrated spice racks flank the 60" range, and refrigerator/freezer are concealed behind custom doors. An area to enjoy cooking and a good glass of wine display personal touches with a bookshelf, glass uppers for heirlooms, and two beautiful chandeliers.
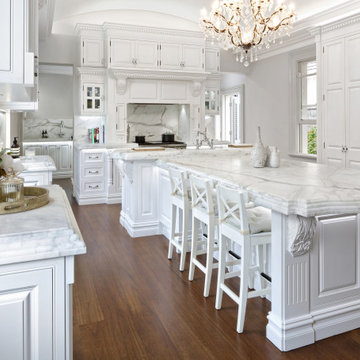
Nothing less than this ornate, handpainted kitchen with solid timber doors and framed construction would suit this luxury, circa 1892 residence.
Featuring dentil capping and a combination of fluted and cotton reel pilasters, the kitchen is a clever use of a narrow and unusual space with a separate scullery

We added this pantry cabinet in a small nook off the kitchen. The lower cabinet doors have a wire mesh insert. Dutch doors lead to the backyard.
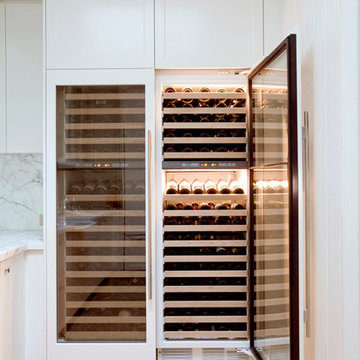
Sculley / Butlers Pantry with V Groove doors, calacutta marble stone, farmhouse sink and glass display cabinets
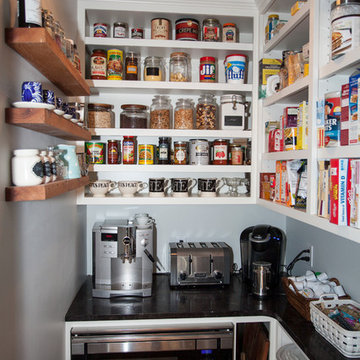
What a neatly organized walk in pantry which allows room for the microwave, keurig, toaster and warming drawer, out of the way of the main kitchen space.
We are proud to say that this kitchen was featured in a Houzz Kitchen of the Week article!
Rudloff Custom Builders
SaveEmail
Here’s a look at the walk-in pantry, which is vital because the kitchen doesn’t have much overhead cabinet storage. It also helped get the microwave, toaster, coffeemaker, blender and warming drawer out of the main space.
Photography by Alicia's Art, LLC
RUDLOFF Custom Builders, is a residential construction company that connects with clients early in the design phase to ensure every detail of your project is captured just as you imagined. RUDLOFF Custom Builders will create the project of your dreams that is executed by on-site project managers and skilled craftsman, while creating lifetime client relationships that are build on trust and integrity.
We are a full service, certified remodeling company that covers all of the Philadelphia suburban area including West Chester, Gladwynne, Malvern, Wayne, Haverford and more.
As a 6 time Best of Houzz winner, we look forward to working with you on your next project.
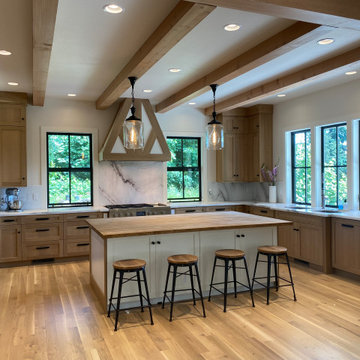
White oak cabinets finished in matte finish, character grade white oak floors with pickled oak finish in matte, white wave marble counter-tops and backslash. Windows flush with counter top.
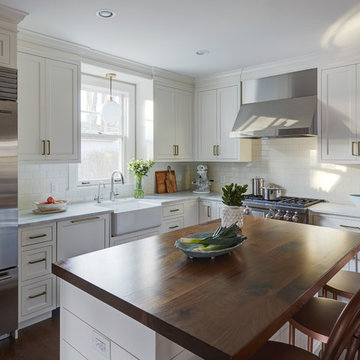
Free ebook, Creating the Ideal Kitchen. DOWNLOAD NOW
This Glen Ellyn couple wanted to transform their dated kitchen into a more family-friendly space to use on a daily basis for cooking family meals and for entertaining friends. The existing kitchen was quite chopped up with strange soffits and different ceiling heights. To make the space flow in a more logical manner, we borrowed an unused desk area from the adjoining hallway and reconfigured a neighboring bath. Getting it to work on paper was fairly straightforward, but there was a bit of complicated beam work involved as the new kitchen flows through what was an old exterior wall. The new ceiling is now completely flush as we were able to hide the support in the ceiling joists.
A new, larger window was added at the sink, the doorway to the room was widened and the resulting space creates a more easy flow from dining room to family room.
The clients chose white inset cabinets, white marble tops and an apron sink to keep the space feeling simple yet original to the home's Colonial styling.
Ship lap siding on the back of the island and at the pantry storage ceiling, a walnut butcher block, and antique brass details give the space an updated look.
Professional stainless appliances are functional and beautiful. In addition to a large built-in fridge and 36" range, a second oven is housed in the island for flexibility.
The pantry area has a convenience station that houses the family's espresso machine along with the microwave drawer. Another large bank of cabinets in the same area serves as pantry storage for dry goods.
The bathroom was also remodeled as part of this project. The full bath has a vanity, shower and convenient baby changing area.
The floor is encaustic tile, a type of concrete tile recognizable by its bold graphics. The mirror and lighting add a few modern touches to keep it in line with the Owner's personal style.
Designed by: Susan Klimala, CKD, CBD
Photography by: Carlos Vergara
For more information on kitchen and bath design ideas go to: www.kitchenstudio-ge.com
3.896 Billeder af spisekammer med marmorbordplade
6

