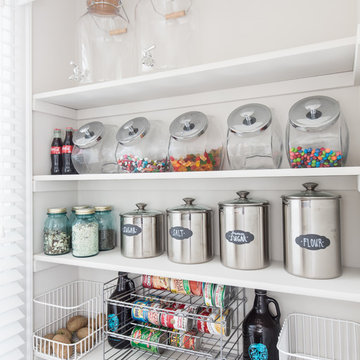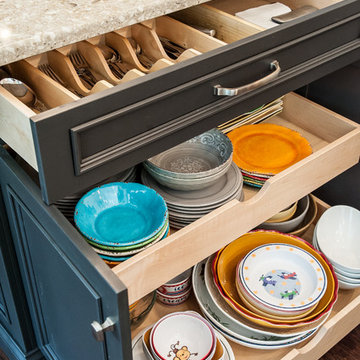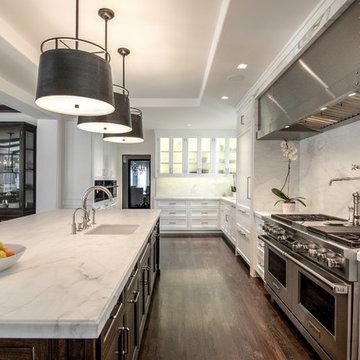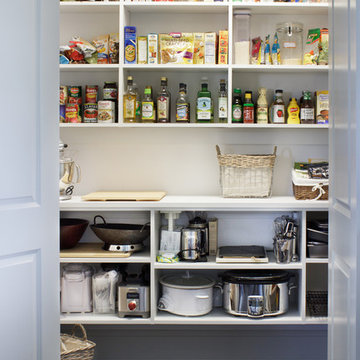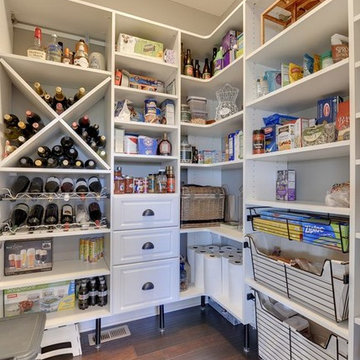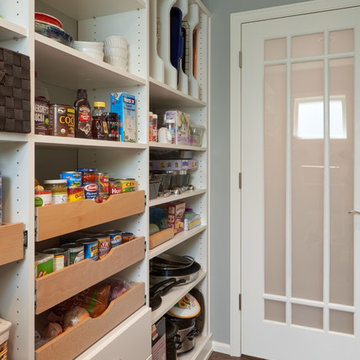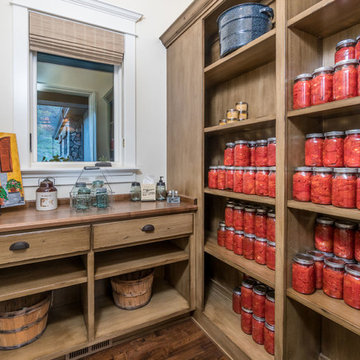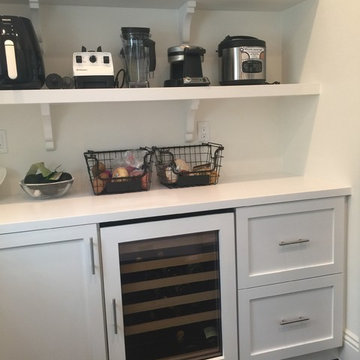5.536 Billeder af spisekammer med mørkt parketgulv
Sorteret efter:
Budget
Sorter efter:Populær i dag
21 - 40 af 5.536 billeder
Item 1 ud af 3

Our clients came to us wanting to update and open up their kitchen, breakfast nook, wet bar, and den. They wanted a cleaner look without clutter but didn’t want to go with an all-white kitchen, fearing it’s too trendy. Their kitchen was not utilized well and was not aesthetically appealing; it was very ornate and dark. The cooktop was too far back in the kitchen towards the butler’s pantry, making it awkward when cooking, so they knew they wanted that moved. The rest was left up to our designer to overcome these obstacles and give them their dream kitchen.
We gutted the kitchen cabinets, including the built-in china cabinet and all finishes. The pony wall that once separated the kitchen from the den (and also housed the sink, dishwasher, and ice maker) was removed, and those appliances were relocated to the new large island, which had a ton of storage and a 15” overhang for bar seating. Beautiful aged brass Quebec 6-light pendants were hung above the island.
All cabinets were replaced and drawers were designed to maximize storage. The Eclipse “Greensboro” cabinetry was painted gray with satin brass Emtek Mod Hex “Urban Modern” pulls. A large banquet seating area was added where the stand-alone kitchen table once sat. The main wall was covered with 20x20 white Golwoo tile. The backsplash in the kitchen and the banquette accent tile was a contemporary coordinating Tempesta Neve polished Wheaton mosaic marble.
In the wet bar, they wanted to completely gut and replace everything! The overhang was useless and it was closed off with a large bar that they wanted to be opened up, so we leveled out the ceilings and filled in the original doorway into the bar in order for the flow into the kitchen and living room more natural. We gutted all cabinets, plumbing, appliances, light fixtures, and the pass-through pony wall. A beautiful backsplash was installed using Nova Hex Graphite ceramic mosaic 5x5 tile. A 15” overhang was added at the counter for bar seating.
In the den, they hated the brick fireplace and wanted a less rustic look. The original mantel was very bulky and dark, whereas they preferred a more rectangular firebox opening, if possible. We removed the fireplace and surrounding hearth, brick, and trim, as well as the built-in cabinets. The new fireplace was flush with the wall and surrounded with Tempesta Neve Polished Marble 8x20 installed in a Herringbone pattern. The TV was hung above the fireplace and floating shelves were added to the surrounding walls for photographs and artwork.
They wanted to completely gut and replace everything in the powder bath, so we started by adding blocking in the wall for the new floating cabinet and a white vessel sink. Black Boardwalk Charcoal Hex Porcelain mosaic 2x2 tile was used on the bathroom floor; coordinating with a contemporary “Cleopatra Silver Amalfi” black glass 2x4 mosaic wall tile. Two Schoolhouse Electric “Isaac” short arm brass sconces were added above the aged brass metal framed hexagon mirror. The countertops used in here, as well as the kitchen and bar, were Elements quartz “White Lightning.” We refinished all existing wood floors downstairs with hand scraped with the grain. Our clients absolutely love their new space with its ease of organization and functionality.

This breathtaking home features custom Crown Point Cabinetry in the kitchen, pantry, and family room. The cabinetry displays Maple wood, desired white and gray paint colors, Barnstead doors, Frameless and Square Inset construction. Design details include appliance panels, finished ends, finished interiors, glass doors, furniture finished ends, wainscoting, open shelves, custom rollouts and cutlery dividers, under sink baskets, and a solid wood top!!
Photo by Crown Point Cabinetry

Traditional white pantry. Ten feet tall with walnut butcher block counter top, Shaker drawer fronts, polished chrome hardware, baskets with canvas liners, pullouts for canned goods and cooking sheet slots.

The dark wood floors of the kitchen are balanced with white inset shaker cabinets with a light brown polished countertop. The wall cabinets feature glass doors and are topped with tall crown molding. Brass hardware has been used for all the cabinets. For the backsplash, we have used a soft beige. The countertop features a double bowl undermount sink with a gooseneck faucet. The windows feature roman shades in a floral print. A white BlueStar range is topped with a custom hood.
Project by Portland interior design studio Jenni Leasia Interior Design. Also serving Lake Oswego, West Linn, Vancouver, Sherwood, Camas, Oregon City, Beaverton, and the whole of Greater Portland.
For more about Jenni Leasia Interior Design, click here: https://www.jennileasiadesign.com/
To learn more about this project, click here:
https://www.jennileasiadesign.com/montgomery
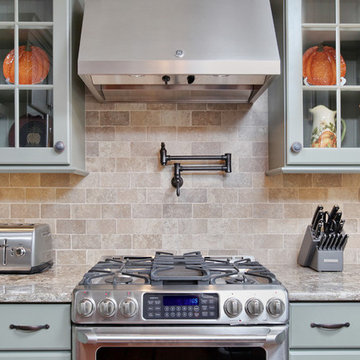
Beautifully renovated kitchen features sage cabinets, with bead board details and built to ceiling with crown molding, hazelnut colored ceramic tile backsplash in brick pattern and quartz countertops to compliment. Built in wine rack and apron sink are nice added details to the space. And can't forget about the rich, hand scraped dark oak hardwood floors that bring it all together!

Photo courtesy of Sandra Daubenmeyer, KSI Designer. Dura Supreme St. Augustine panel Alder Praline in Classic White with Pewter accent. Ferrato granite countertop from Tile Works. Pizza oven by Belforno, http://www.belforno.com/
5.536 Billeder af spisekammer med mørkt parketgulv
2





