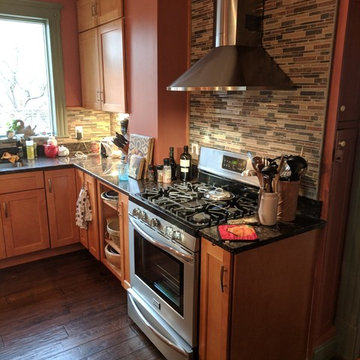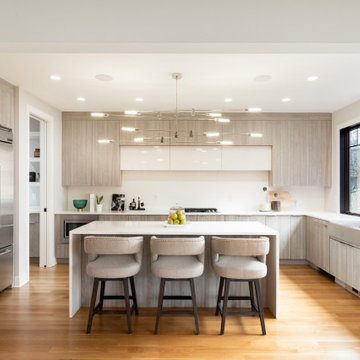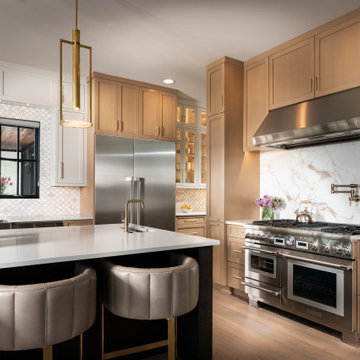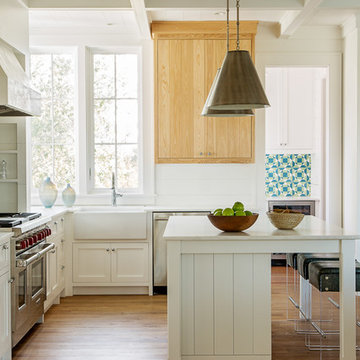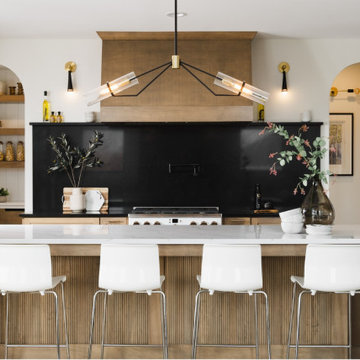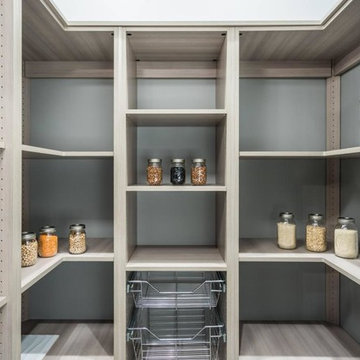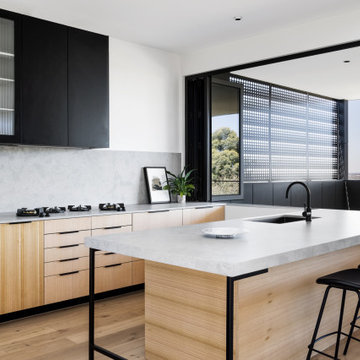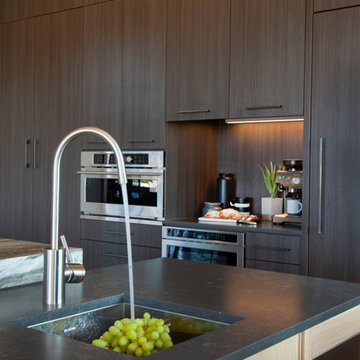2.184 Billeder af spisekammer med skabe i lyst træ
Sorteret efter:
Budget
Sorter efter:Populær i dag
81 - 100 af 2.184 billeder
Item 1 ud af 3
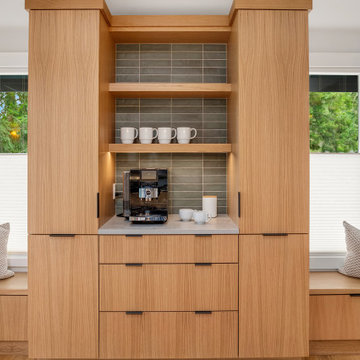
This cozy space in the corner of the kitchen was previously an underutilized breakfast nook that we converted to a fully functional custom pantry and coffee bar. Pull out drawers make the perfect storage for easy-access snacks and built-in benches offer additional storage.
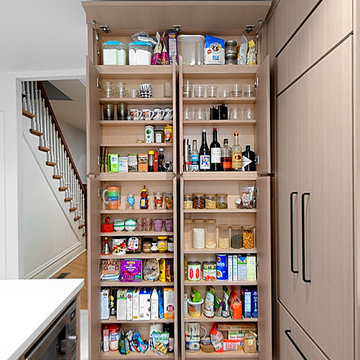
Cleverly designed floor to ceiling 5 inch deep pantry fits neatly in this compact kitchen. Horizontal lift upper cabinets and vertical lower cabinets with touch latch doors provide a clean modern feel. Custom cabinetry made in the Benvenuti and Stein Evanston cabinet shop. Norman Sizemore-Photographer
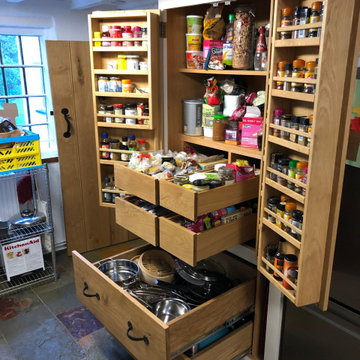
Fully bespoke deep spacious larder cupboard and drawers with fridge-freezer housing and coffee maker cupboard and further storage. Shown here with European oak country style doors and drawer fronts, but we can make larder cupboards and other kitchen cabinets in many different styles and wood finishes.

This beautiful transitional kitchen remodel features both natural cherry flat panel cabinetry alongside painted grey cabinets, stainless steel appliances and satin nickel hardware. The overall result is to an upscale and airy space that anyone would want to spend time in. The oversize island is a contrast in cool gray which joins the kitchen to the adjacent dining area, tying the two spaces together. Countertops in cherry butcher block as well as fantasy brown granite bring contrast to this expansive kitchen. Finally the rough-hewn flooring with it's mixture of rich, deep wood tones alongside lighter hues finish off this exquisite space.
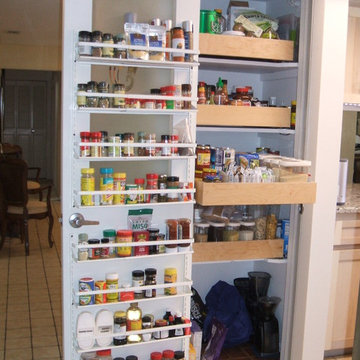
Adventure in Building, Inc. - Designer. WAO Builders - Remodeler. Monarcha Marcet
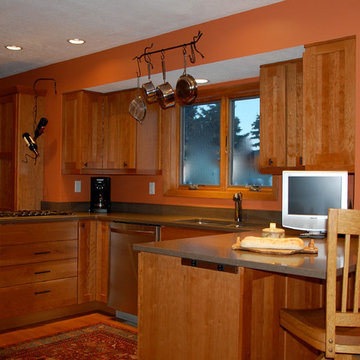
Careful zoning of tasks resulted in this open plan by Deborah Dyste. The laundry closet at the end of the long space was moved upstairs; conveniently located near the bedrooms That also allowed space for a wet bar w/ an additional prep counter and storage pantries.
Photography by Jennifer Kraft.
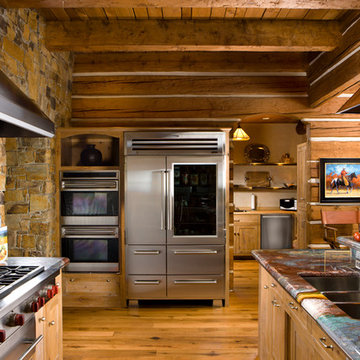
A sizable eat-in kitchen and butler's pantry give the resident chef plenty of room to work .
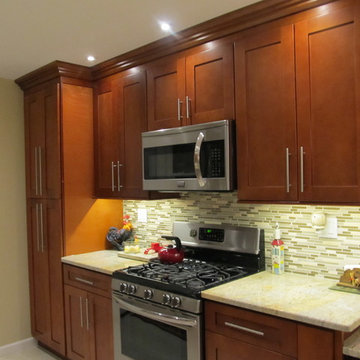
Light Brown shaker cabinets and Cielo di oro granite are set alongside black and stainless steel appliances and tied together by the silver hardware on the cabinets
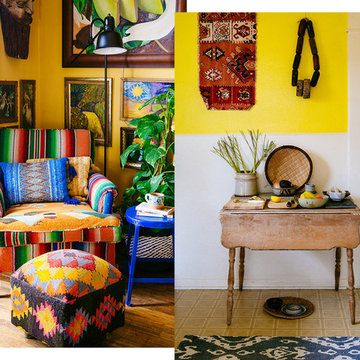
Kitchen area (on right) designed by Emily Baker/Sword+Fern, with wall hanging. Photographed by Dabito for the New Boho Book- 'The New Bohemians, Cool and Collected Homes', by Justina Blakeney, 2015.Photographed by Dabito for the New Boho Book- 'The New Bohemians, Cool and Collected Homes', by Justina Blakeney, 2015.
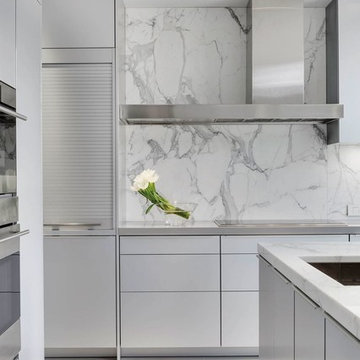
Choosing anodized aluminum for the kitchen cabinets takes full advantage of the light, creating a luminescent sheen. In the butler’s pantry, a high-gloss sand gray lacquer with aluminum edges maximizes the reflection from the large new windows. The generous use of Calcutta marble adds the note of elegance the client desired.
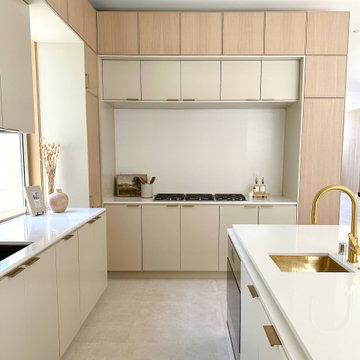
Design-Build Modern Transitional Style Kitchen & Bathroom with New closets Remodel Newport Beach Orange County
2.184 Billeder af spisekammer med skabe i lyst træ
5
