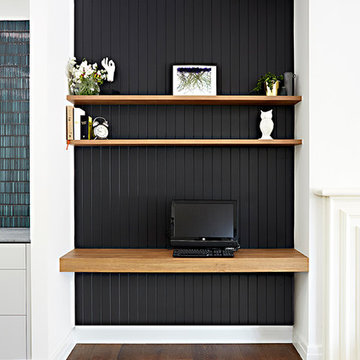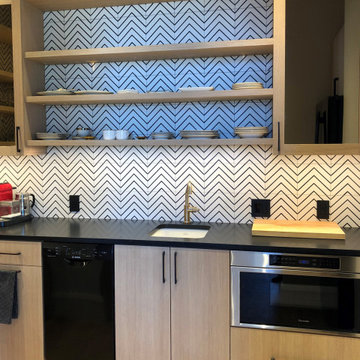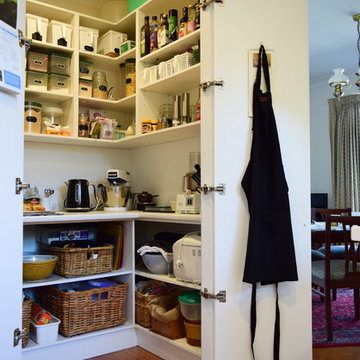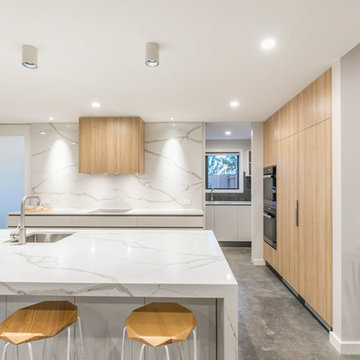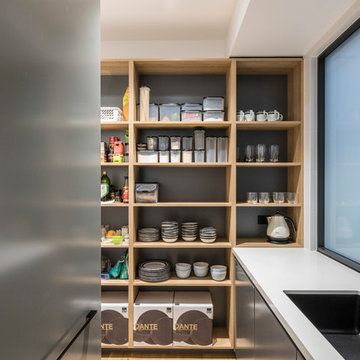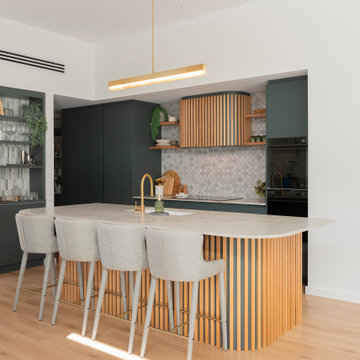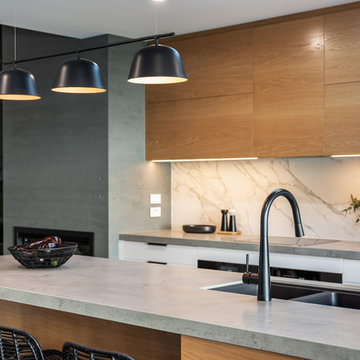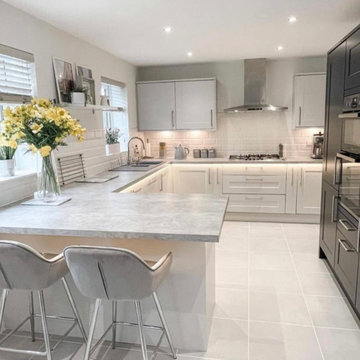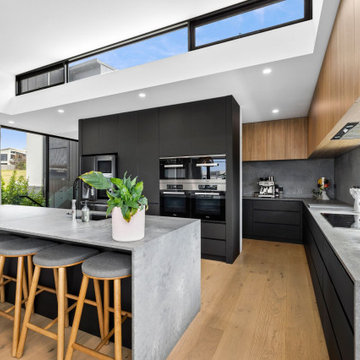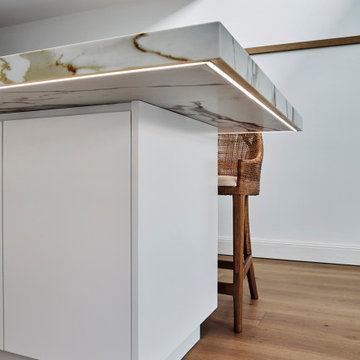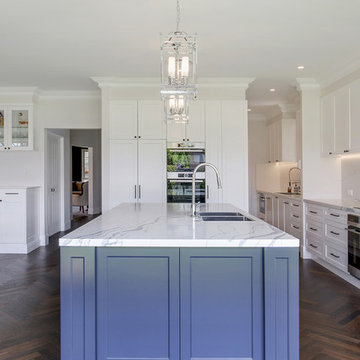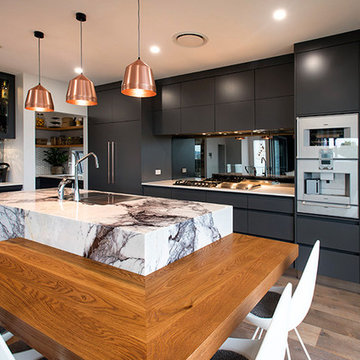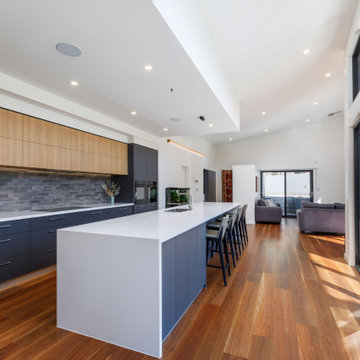2.643 Billeder af spisekammer med sorte hvidevarer
Sorteret efter:
Budget
Sorter efter:Populær i dag
241 - 260 af 2.643 billeder
Item 1 ud af 3
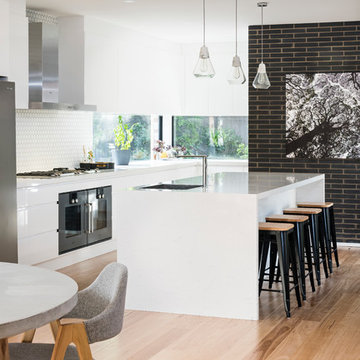
Amazing sleek modern industrial kitchen in monochrome. Shining white cabinetry and super white engineered stone benches give a fantastically clean look while the feature grain Tasmanian Oak timber floors add warmth and contrast to the crispness.
Tim Turner Photography
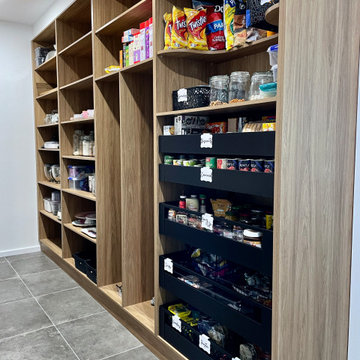
MODERN CHARM
- Custom designed and manufactured walk in pantry with the following features:
Shadowine profile (no handles)
grey matt polyurethane finish
20mm thick stone benchtop (Caesarstone 'Snow')
White vertical kit Kat tiled splashback
Open feature woodgrain adjustable shelving
Blum's 'Terra Black' rollout drawers
Feature 55m thick lamiwood floating shelf
Blum hardware
Sheree Bounassif, kitchens by Emanuel
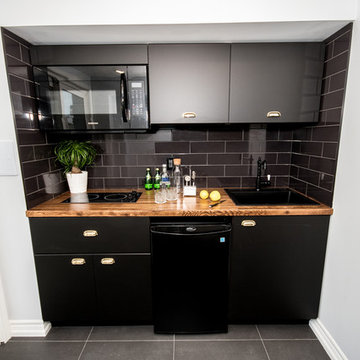
A contemporary walk out basement in Mississauga, designed and built by Wilde North Interiors. Includes an open plan main space with multi fold doors that close off to create a bedroom or open up for parties. Also includes a compact 3 pc washroom and stand out black kitchenette completely kitted with sleek cook top, microwave, dish washer and more.
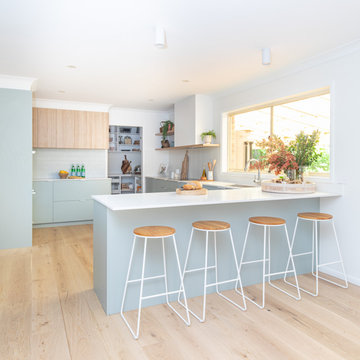
Inspiration for a large contemporary l-shaped kitchen in Brisbane with a walk in butlers pantry. Features an integrated sink, flat panel, pale green cabinets with overhead light timber cabinets, open shelves and white engineered stone benchtops. Pale blue kit kat tile splashback and white subway splashback with oak timber flooring.
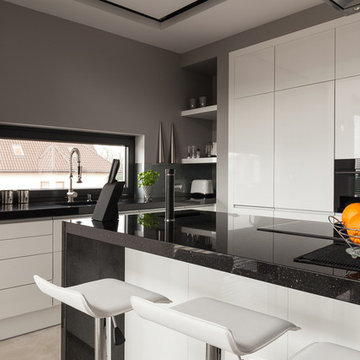
Plan en Granit GALAXY en finition POLI avec chants Droits Adoucis 30 mm d'épaisseur. Arrondi d'angle rayon 30.
Découpe Polie pour cuve.
Découpe brute pour la plaque de cuisson.
Chants coupe d'onglet pour épaisseur 60 mm.
jambage coupe à 45° dans le même épaisseur.
partie snack d'environ 40 cm.
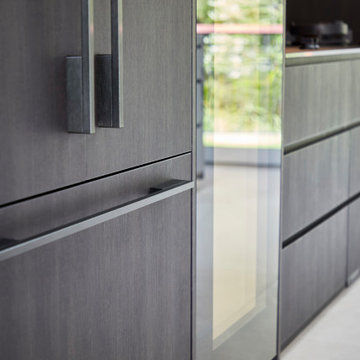
This project was one of my favourites to date. The client had given me complete freedom to design a featured kitchen that was big on functionality, practicality and entertainment as much as it was big in design. The mixture of dark timber grain, high-end appliances, LED lighting and minimalistic lines all came together in this stunning, show-stopping kitchen. As you make your way from the front door to the kitchen, it appears before you like a marble masterpiece. The client's had chosen this beautiful natural Italian marble, so maximum use of the marble was the centrepiece of this project. Once I received the pictures of the selected slabs, I had the idea of using the featured butterfly join as the splashback. I was able to work with the 3D team to show how this will look upon completion, and the results speak for themselves. The 3Ds had made the decisions much clearer and gave the clients confidence in the finishes and design. Every project must not only be aesthetically beautiful but should always be practical and functional for the day to day grind... this one has it all!
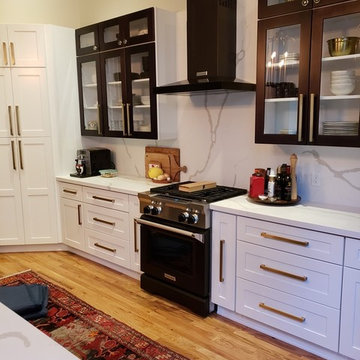
Plenty of storage space with these 3 drawer base cabinets and spice drawers for your favorite condiments - One Source Cabinets Dealer in Flagstaff
2.643 Billeder af spisekammer med sorte hvidevarer
13
