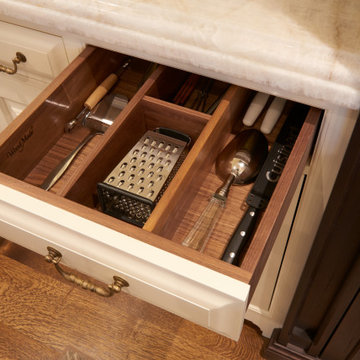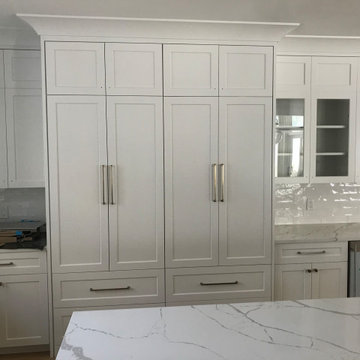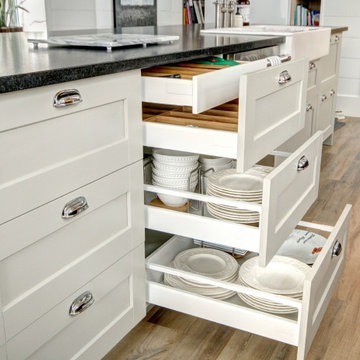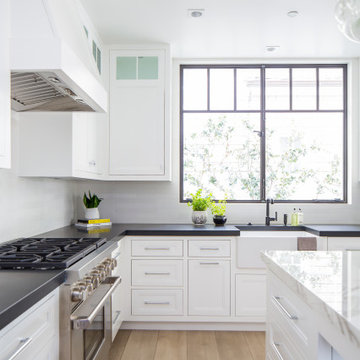40.912 Billeder af spisekammer
Sorteret efter:
Budget
Sorter efter:Populær i dag
121 - 140 af 40.912 billeder
Item 1 ud af 3

Large kitchen designed for multi generation family gatherings. Clean-up sink, DW, Glass and Dishes storage.

This was a total home transformation to create some beautiful practical spaces, to include kitchen, butlers pantry, laundry and outdoor kitchen.

It's great to have the look of a traditional cabinet but what makes a cabinet more useful is pull out drawers. This provide easier access and more functionality. We are using pull-outs almost exclusively in our cabinetry because of the easy of use.

A well-organized pantry from Tailored Living can hold an amazing amount of things, making it easier to get dinner on the table, pack school lunches, make out a grocery list and save money by buying in bulk.

Martha O'Hara Interiors, Interior Design & Photo Styling | Troy Thies, Photography | Swan Architecture, Architect | Great Neighborhood Homes, Builder
Please Note: All “related,” “similar,” and “sponsored” products tagged or listed by Houzz are not actual products pictured. They have not been approved by Martha O’Hara Interiors nor any of the professionals credited. For info about our work: design@oharainteriors.com

This expansive Victorian had tremendous historic charm but hadn’t seen a kitchen renovation since the 1950s. The homeowners wanted to take advantage of their views of the backyard and raised the roof and pushed the kitchen into the back of the house, where expansive windows could allow southern light into the kitchen all day. A warm historic gray/beige was chosen for the cabinetry, which was contrasted with character oak cabinetry on the appliance wall and bar in a modern chevron detail. Kitchen Design: Sarah Robertson, Studio Dearborn Architect: Ned Stoll, Interior finishes Tami Wassong Interiors

This dark, dreary kitchen was large, but not being used well. The family of 7 had outgrown the limited storage and experienced traffic bottlenecks when in the kitchen together. A bright, cheerful and more functional kitchen was desired, as well as a new pantry space.
We gutted the kitchen and closed off the landing through the door to the garage to create a new pantry. A frosted glass pocket door eliminates door swing issues. In the pantry, a small access door opens to the garage so groceries can be loaded easily. Grey wood-look tile was laid everywhere.
We replaced the small window and added a 6’x4’ window, instantly adding tons of natural light. A modern motorized sheer roller shade helps control early morning glare. Three free-floating shelves are to the right of the window for favorite décor and collectables.
White, ceiling-height cabinets surround the room. The full-overlay doors keep the look seamless. Double dishwashers, double ovens and a double refrigerator are essentials for this busy, large family. An induction cooktop was chosen for energy efficiency, child safety, and reliability in cooking. An appliance garage and a mixer lift house the much-used small appliances.
An ice maker and beverage center were added to the side wall cabinet bank. The microwave and TV are hidden but have easy access.
The inspiration for the room was an exclusive glass mosaic tile. The large island is a glossy classic blue. White quartz countertops feature small flecks of silver. Plus, the stainless metal accent was even added to the toe kick!
Upper cabinet, under-cabinet and pendant ambient lighting, all on dimmers, was added and every light (even ceiling lights) is LED for energy efficiency.
White-on-white modern counter stools are easy to clean. Plus, throughout the room, strategically placed USB outlets give tidy charging options.

70年という月日を守り続けてきた農家住宅のリノベーション
建築当時の強靭な軸組みを活かし、新しい世代の住まい手の想いのこもったリノベーションとなった
夏は熱がこもり、冬は冷たい隙間風が入る環境から
開口部の改修、断熱工事や気密をはかり
夏は風が通り涼しく、冬は暖炉が燈り暖かい室内環境にした
空間動線は従来人寄せのための二間と奥の間を一体として家族の団欒と仲間と過ごせる動線とした
北側の薄暗く奥まったダイニングキッチンが明るく開放的な造りとなった
40.912 Billeder af spisekammer
7











