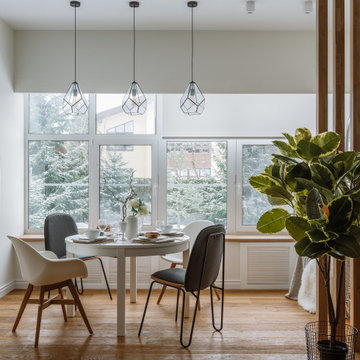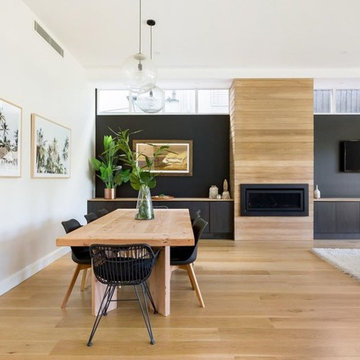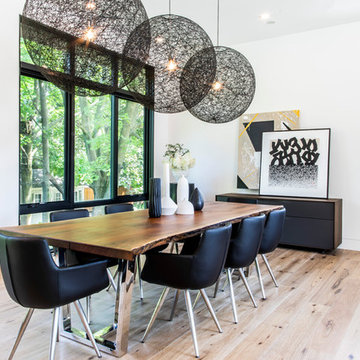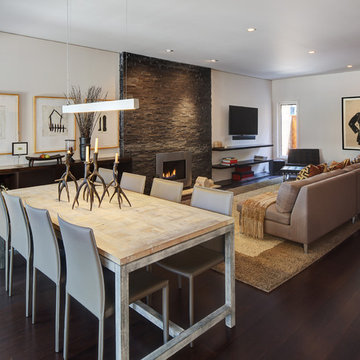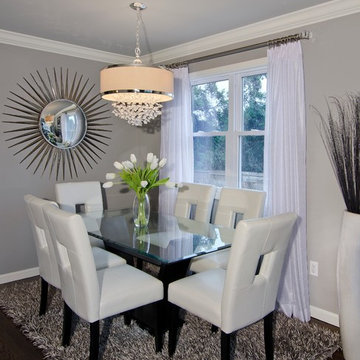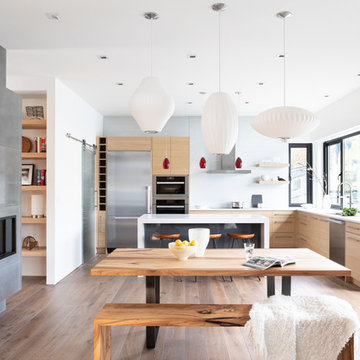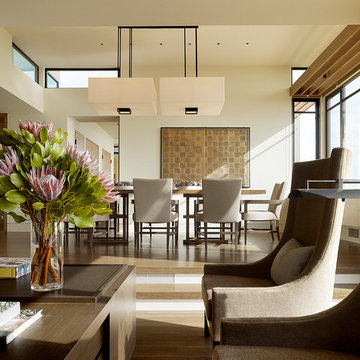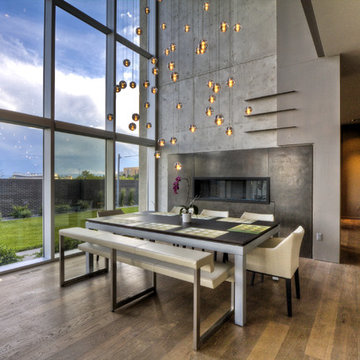625 Billeder af spisestue med aflang pejs og brunt gulv
Sorteret efter:
Budget
Sorter efter:Populær i dag
1 - 20 af 625 billeder
Item 1 ud af 3
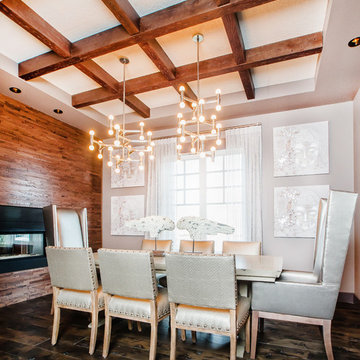
Cofferred ceiling beams by the Woodbeam Company. Finely crafted real wood box beams that are light weight, easy to install and cost effective. Supplying western Canada. Beams finished in a partial reclaimed texture.

Designer, Kapan Shipman, created two contemporary fireplaces and unique built-in displays in this historic Andersonville home. The living room cleverly uses the unique angled space to house a sleek stone and wood fireplace with built in shelving and wall-mounted tv. We also custom built a vertical built-in closet at the back entryway as a mini mudroom for extra storage at the door. In the open-concept dining room, a gorgeous white stone gas fireplace is the focal point with a built-in credenza buffet for the dining area. At the front entryway, Kapan designed one of our most unique built ins with floor-to-ceiling wood beams anchoring white pedestal boxes for display. Another beauty is the industrial chic stairwell combining steel wire and a dark reclaimed wood bannister.

Italian pendant lighting stands out against the custom graduated slate fireplace, custom old-growth redwood slab dining table with casters, contemporary high back host chairs with stainless steel nailhead trim, custom wool area rug, custom hand-planed walnut buffet with sliding doors and drawers, hand-planed Port Orford cedar beams, earth plaster walls and ceiling. Joel Berman glass sliding doors with stainless steel barn door hardware
Photo:: Michael R. Timmer

We designed and renovated a Mid-Century Modern home into an ADA compliant home with an open floor plan and updated feel. We incorporated many of the homes original details while modernizing them. We converted the existing two car garage into a master suite and walk in closet, designing a master bathroom with an ADA vanity and curb-less shower. We redesigned the existing living room fireplace creating an artistic focal point in the room. The project came with its share of challenges which we were able to creatively solve, resulting in what our homeowners feel is their first and forever home.
This beautiful home won three design awards:
• Pro Remodeler Design Award – 2019 Platinum Award for Universal/Better Living Design
• Chrysalis Award – 2019 Regional Award for Residential Universal Design
• Qualified Remodeler Master Design Awards – 2019 Bronze Award for Universal Design

The open plan in this Living/Dining/Kitchen combination area is great for entertaining family and friends while enjoying the view.
Photoraphed by: Coles Hairston
Architect: James LaRue
625 Billeder af spisestue med aflang pejs og brunt gulv
1



