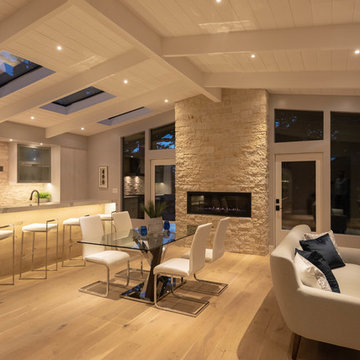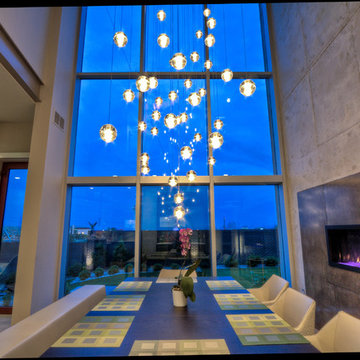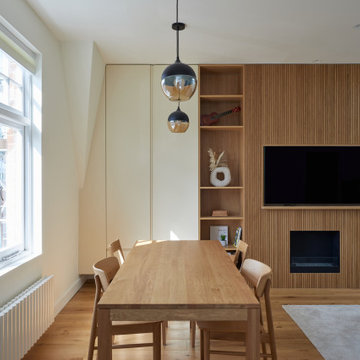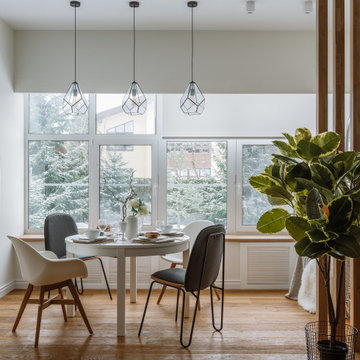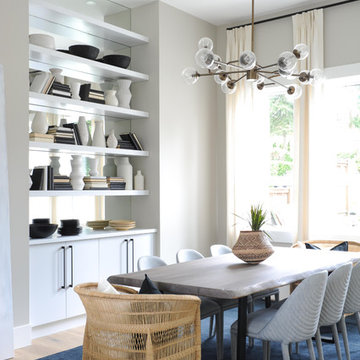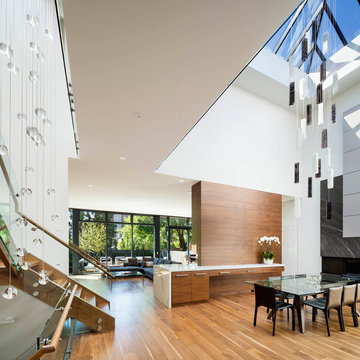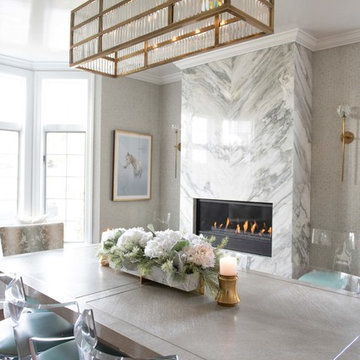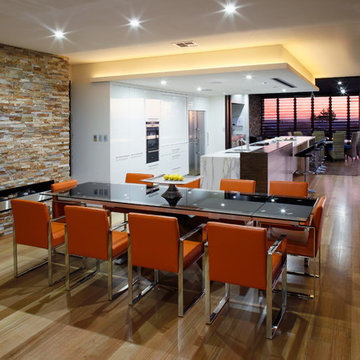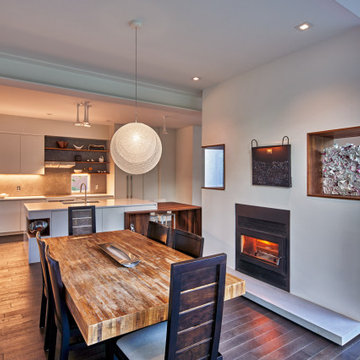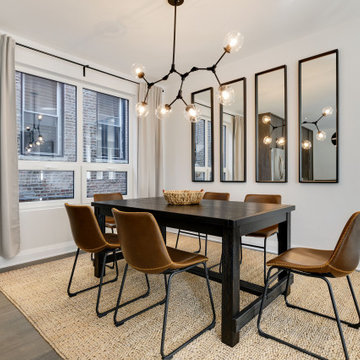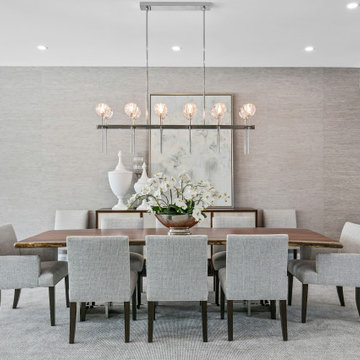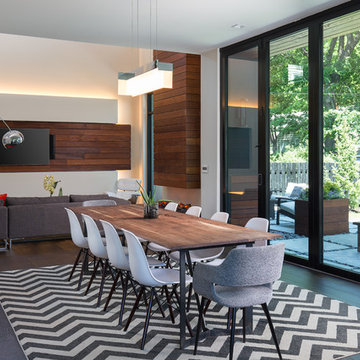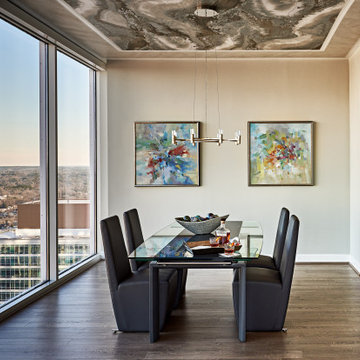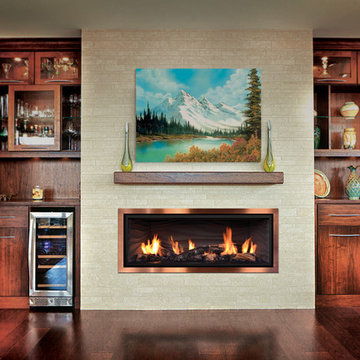625 Billeder af spisestue med aflang pejs og brunt gulv
Sorteret efter:
Budget
Sorter efter:Populær i dag
41 - 60 af 625 billeder
Item 1 ud af 3
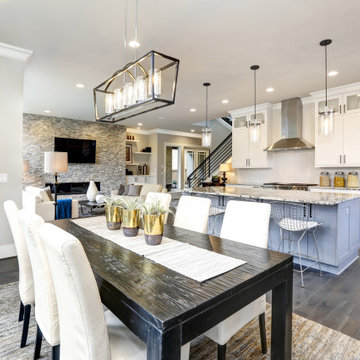
Enhance your house with new interior doors, back doors, base, and crown molding. They are simple and quick additions to your space. In this open concept home, it allows for a fluidity between rooms.
Base: 387MUL-5
Crown: 424MUL-6
Exterior Doors: VSG12009PLEX2668
Interior Doors: HFB2PS-286
(©Iriana Shiyan/AdobeStock)
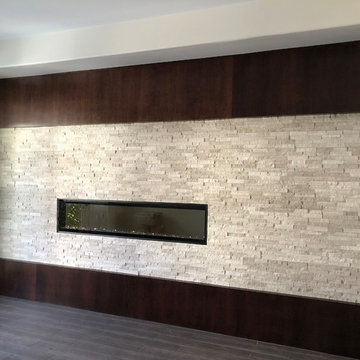
Custom espresso stained cherry wood panels complement the stacked stone surround of the Dimplex 72" electric linear fireplace. Wood plank porcelain tile flows throughout the home with the exception of the bedrooms and den. The interior of the home was painted in Origami White from Sherwin Williams.
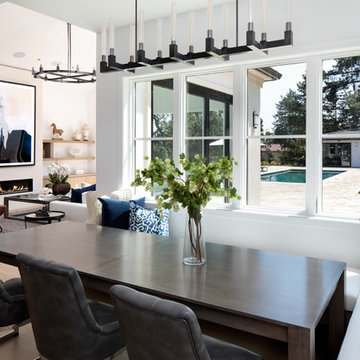
A small built-in window seat and banquette dining nook is a comfortable place to sit or eat.
Bernard Andre Photography
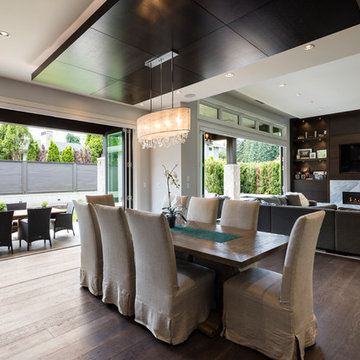
The objective was to create a warm neutral space to later customize to a specific colour palate/preference of the end user for this new construction home being built to sell. A high-end contemporary feel was requested to attract buyers in the area. An impressive kitchen that exuded high class and made an impact on guests as they entered the home, without being overbearing. The space offers an appealing open floorplan conducive to entertaining with indoor-outdoor flow.
Due to the spec nature of this house, the home had to remain appealing to the builder, while keeping a broad audience of potential buyers in mind. The challenge lay in creating a unique look, with visually interesting materials and finishes, while not being so unique that potential owners couldn’t envision making it their own. The focus on key elements elevates the look, while other features blend and offer support to these striking components. As the home was built for sale, profitability was important; materials were sourced at best value, while retaining high-end appeal. Adaptations to the home’s original design plan improve flow and usability within the kitchen-greatroom. The client desired a rich dark finish. The chosen colours tie the kitchen to the rest of the home (creating unity as combination, colours and materials, is repeated throughout).
Photos- Paul Grdina
625 Billeder af spisestue med aflang pejs og brunt gulv
3

