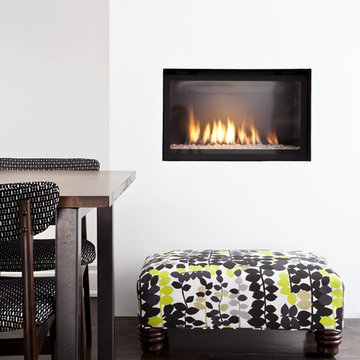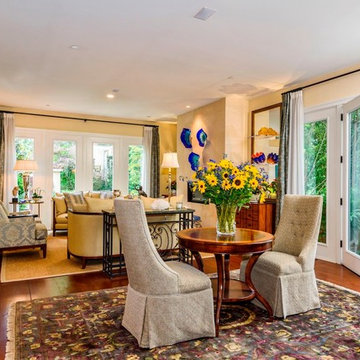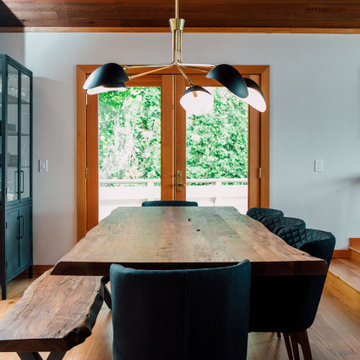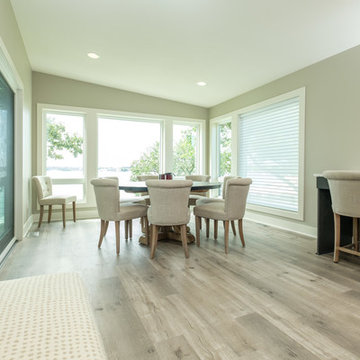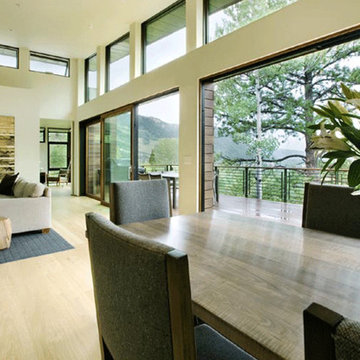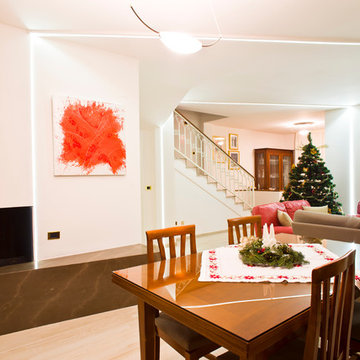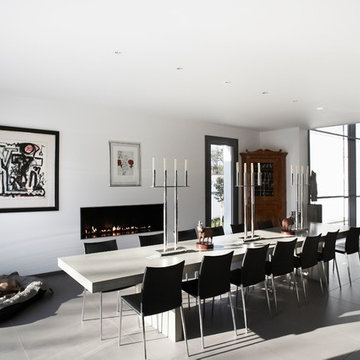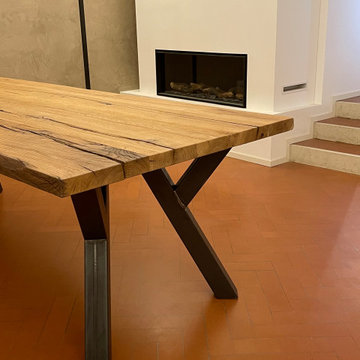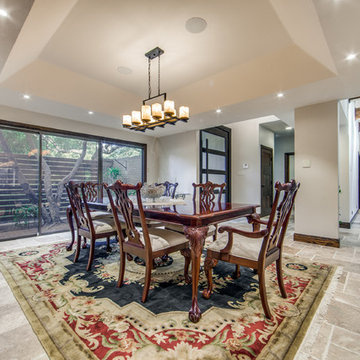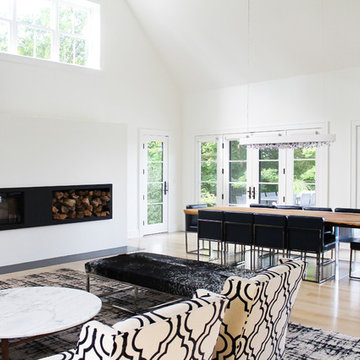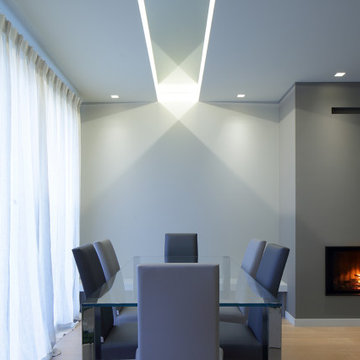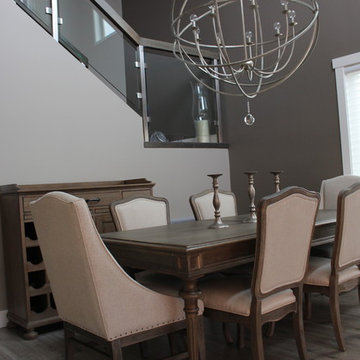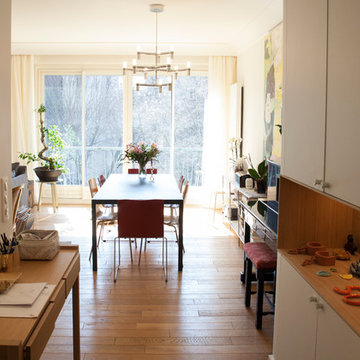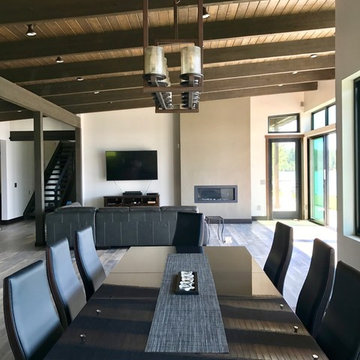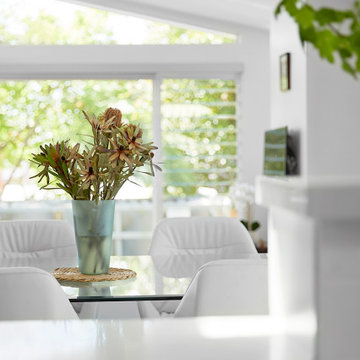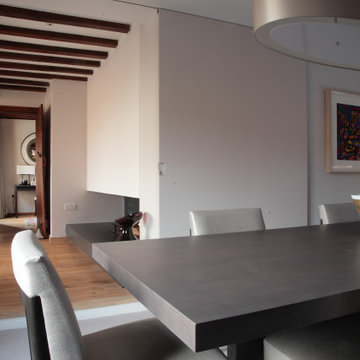250 Billeder af spisestue med aflang pejs og pudset pejseindramning
Sorteret efter:
Budget
Sorter efter:Populær i dag
121 - 140 af 250 billeder
Item 1 ud af 3
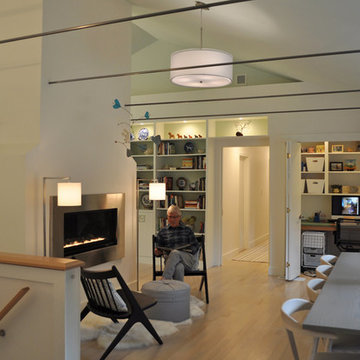
Constructed in two phases, this renovation, with a few small additions, touched nearly every room in this late ‘50’s ranch house. The owners raised their family within the original walls and love the house’s location, which is not far from town and also borders conservation land. But they didn’t love how chopped up the house was and the lack of exposure to natural daylight and views of the lush rear woods. Plus, they were ready to de-clutter for a more stream-lined look. As a result, KHS collaborated with them to create a quiet, clean design to support the lifestyle they aspire to in retirement.
To transform the original ranch house, KHS proposed several significant changes that would make way for a number of related improvements. Proposed changes included the removal of the attached enclosed breezeway (which had included a stair to the basement living space) and the two-car garage it partially wrapped, which had blocked vital eastern daylight from accessing the interior. Together the breezeway and garage had also contributed to a long, flush front façade. In its stead, KHS proposed a new two-car carport, attached storage shed, and exterior basement stair in a new location. The carport is bumped closer to the street to relieve the flush front facade and to allow access behind it to eastern daylight in a relocated rear kitchen. KHS also proposed a new, single, more prominent front entry, closer to the driveway to replace the former secondary entrance into the dark breezeway and a more formal main entrance that had been located much farther down the facade and curiously bordered the bedroom wing.
Inside, low ceilings and soffits in the primary family common areas were removed to create a cathedral ceiling (with rod ties) over a reconfigured semi-open living, dining, and kitchen space. A new gas fireplace serving the relocated dining area -- defined by a new built-in banquette in a new bay window -- was designed to back up on the existing wood-burning fireplace that continues to serve the living area. A shared full bath, serving two guest bedrooms on the main level, was reconfigured, and additional square footage was captured for a reconfigured master bathroom off the existing master bedroom. A new whole-house color palette, including new finishes and new cabinetry, complete the transformation. Today, the owners enjoy a fresh and airy re-imagining of their familiar ranch house.
Photos by Katie Hutchison
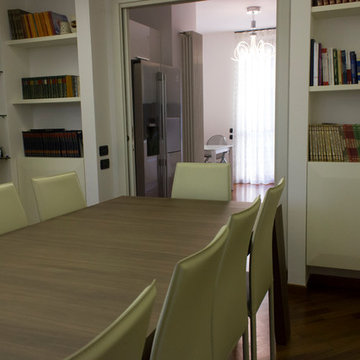
La sala da pranzo è caratterizzata da un tavolo allungabile in noce canaletto, lungo 2,5 metri.Le colonne e la parete di fondo del tavolo sono state valorizzate con una pittura chiamata pietra spaccata, di Giorgio Gresan.
fotografo: Greta Visconti
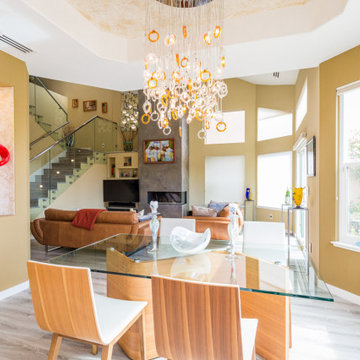
Ginger chandelier custom ordered from Micron Lighting in Italy. Custom ceiling and fireplace finishes by AADesignCA. Laminate flooring by Skema. Stainless-steel railing by CAST.
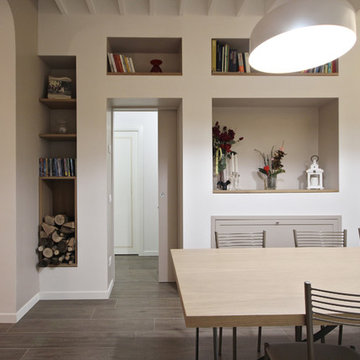
Un' Architettura d’Interni e un Arredamento Country Chic Moderno per una Villetta Viareggina in Toscana nelle campagne in provincia di Pisa è stato un bell’esercizio di progettazione di una ristrutturazione che propone uno stile rustico rivisitato in chiave più contemporanea. E’ stato inoltre uno degli stravolgimenti spaziali e distributivi che abbia mai fatto; se confrontate sotto la pianta dello stato prima dei lavori e la pianta di progetto è incredibile come tutta la casa sia stata modificato per dare nuove comodità e nuove spazialità.
250 Billeder af spisestue med aflang pejs og pudset pejseindramning
7
