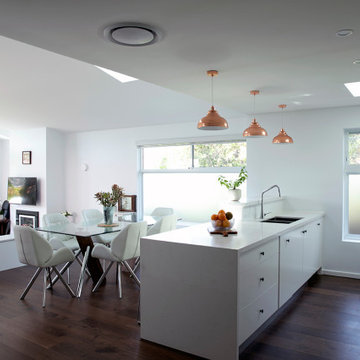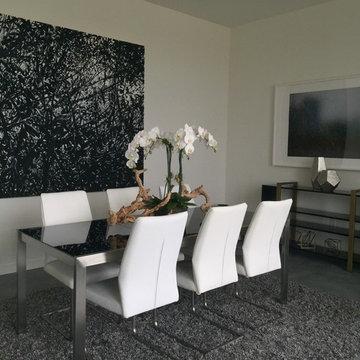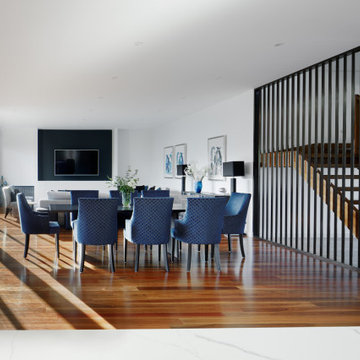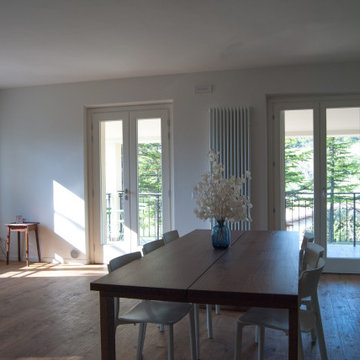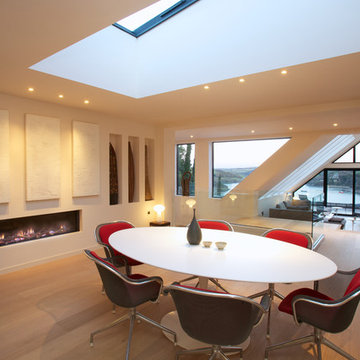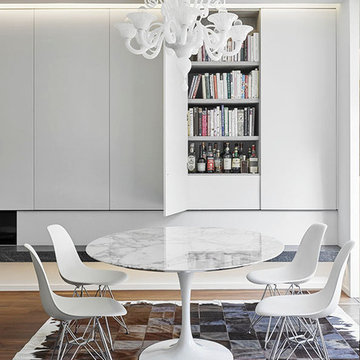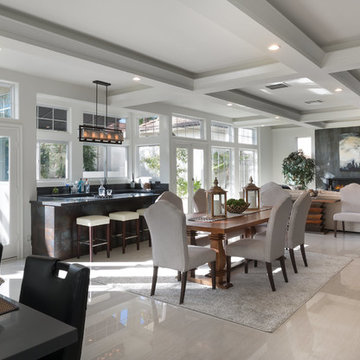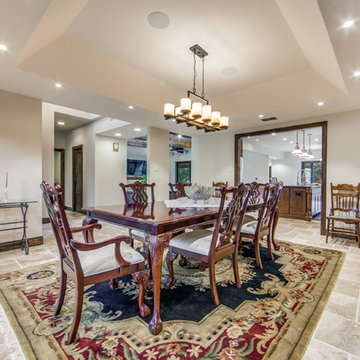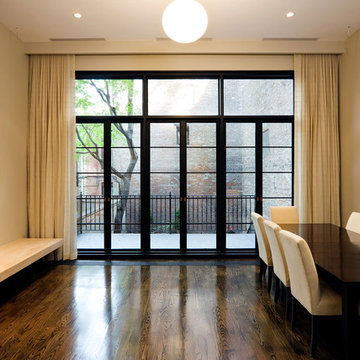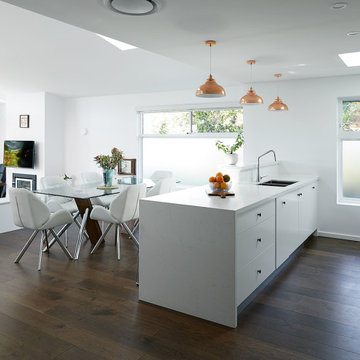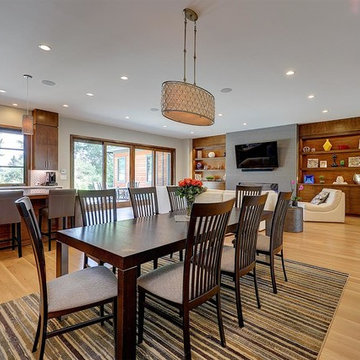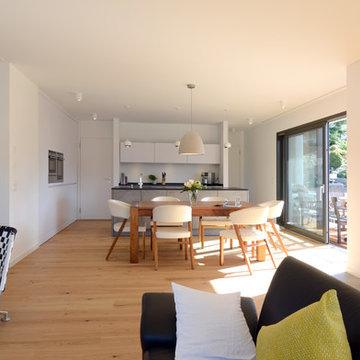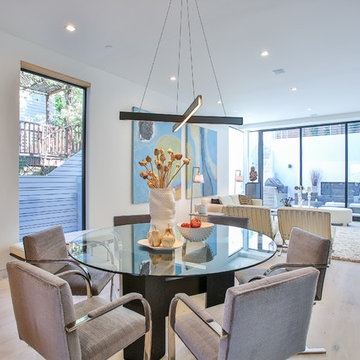250 Billeder af spisestue med aflang pejs og pudset pejseindramning
Sorteret efter:
Budget
Sorter efter:Populær i dag
161 - 180 af 250 billeder
Item 1 ud af 3
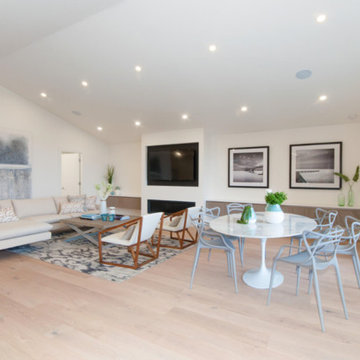
This luxury home in West Vancouver went through a full reno right before we staged it. The home was designed with the idea of being a family home. With close proximity to the school, a stunning backyard and an even more beautiful view this house was so much fun for us to make a home. With soft taupes and greys running throughout the house we chose furniture and artwork to bring out the full beauty of this home and make it pop. We hope a great family will get to call this place home!
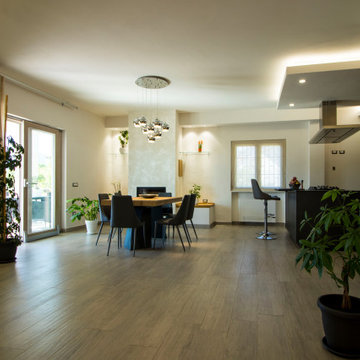
In lontananza si intravede la parete attrezzata, con colonna camino in pellet affiancata da mensole in vetro e panche con top in legno massello. Tavola in legno massello della Friulsedie. Sedie Bonaldo. Lampadario pendente a sfere.
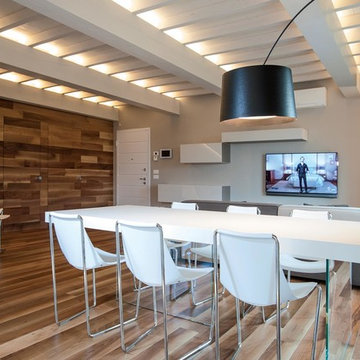
In primo piano il tavolo AIR di LAGO e la lampada da terra Twiggy di Foscarini in versione black and white. bianco e nero. Le sedie sono di Midj. Gli arredi moderni e minimal sono total white. Sullo sfondo la splendida parete din legno medio-scuro (noce) e un caminetto moderno lineare nero/marrone scuro con finitura rigata intrecciata tipo yuta che riprendere la texture del cappello della lampada da terra nera twiggy.
Foto Thomas dell'Agnello + RBS Photo
Stylist: Rachele Biancalani Studio
Thomas dell'Agnello + RBS Photo
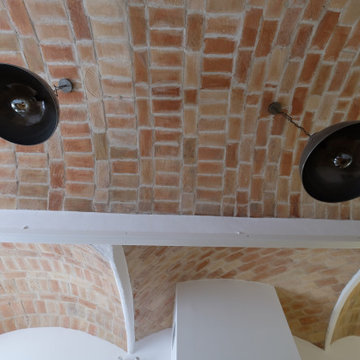
Techo de comedor con bóveda de cañón rebajada de 7 metros de longitud, reforzada por su trasdós con malla de fibra de basalto, rejuntado con mortero de cal y suspensión de bóvedas mediante tirantes hasta la cubierta de la casa. Se observan 3 bóvedas anexas de pañuelo restauradas.
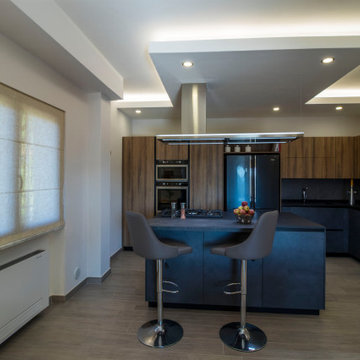
Cucina modello way di Snidero. Isola centrale con top in gress porcellanato scuro. Colori scuri per una cucina accattivante e allo stesso momento elegante. Cappa modello Lumen isola 175 della Falmec.
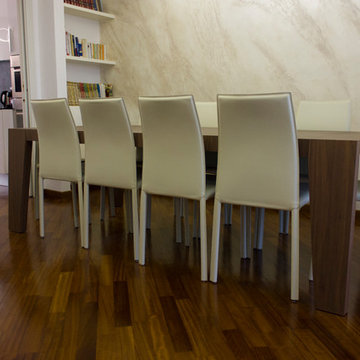
La sala da pranzo è caratterizzata da un tavolo allungabile in noce canaletto, lungo 2,5 metri.Le colonne e la parete di fondo del tavolo sono state valorizzate con una pittura chiamata pietra spaccata, di Giorgio Gresan.
fotografo: Greta Visconti
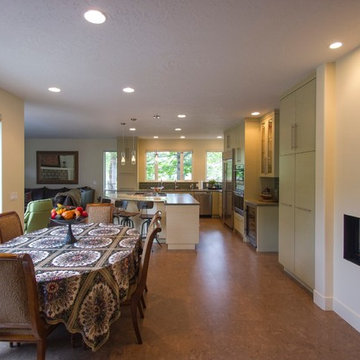
The original dining nook was too small to accommodate larger family gatherings. Our solution was to bump out and reframe the alcove to create more space, then add larger windows to bring in the view of the beautiful patio and backyard.
250 Billeder af spisestue med aflang pejs og pudset pejseindramning
9
