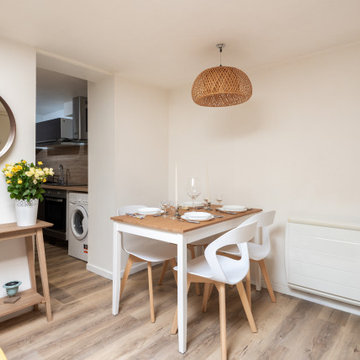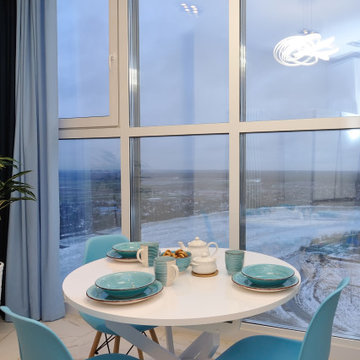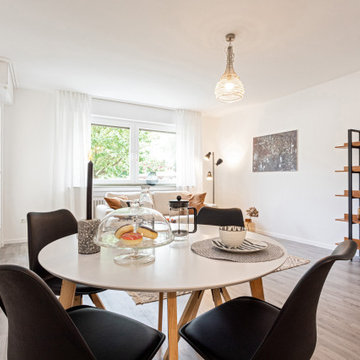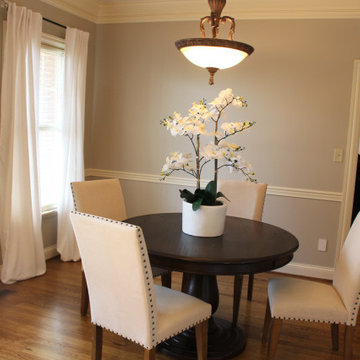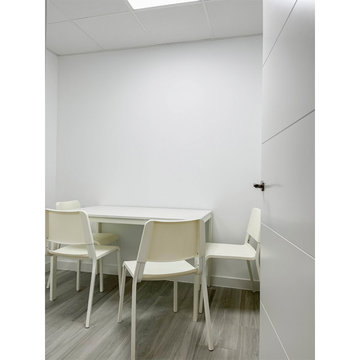41 Billeder af spisestue med bakkeloft
Sorteret efter:
Budget
Sorter efter:Populær i dag
1 - 20 af 41 billeder
Item 1 ud af 3

Moving into a new home? Where do your furnishings look and fit the best? Where and what should you purchase new? Downsizing can be even more difficult. How do you get all your cherished belongings to fit? What do you keep and what to you pass onto a new home? I'm here to help. This home was smaller and the homeowners asked me to help make it feel like home and make everything work. Mission accomplished!
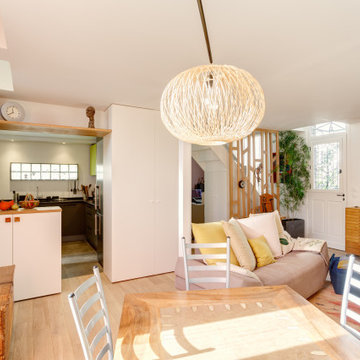
Un niveau de 50m2 réparti en 4 espaces distincts qui s'organisent autour d'un seul mur doté de placards: entrée donnant sur la age d'escalier, bureau, salon / salle à manger et cuisine.
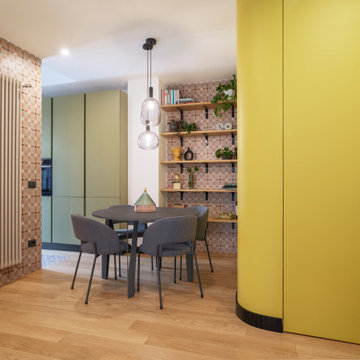
Protagonista è il colore: il giallo usato su alcune pareti, il verde della cucina e della camera da letto ed il nero usato come elemento di raccordo. Il rivestimento della cucina, posizionato anche su alcune pareti della zona giorno e come pavimentazione della zona cottura, riprende le geometrie optical degli anni ’70: un fascino retrò reinterpretato in chiave moderna.
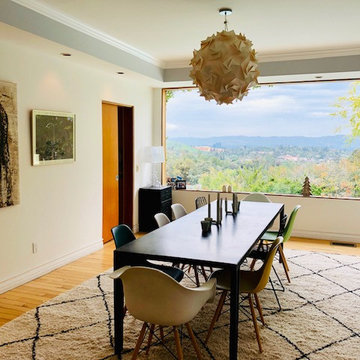
We wanted to create an elegant dining room, and decorate around a window. The large window is like a painting in the room. We also decided to play with colors and create two accent colors: light blue gray and a warm white. It creates a lot of contrast. The moroccan area rug helps setting up the room and gives warmth.
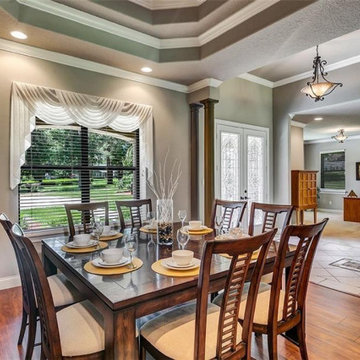
Entry and Dining. The clients had an existing dining table, chairs, and sideboard. Stage Left added a large piece of art, place setting for each seat, candle sticks, and center piece.
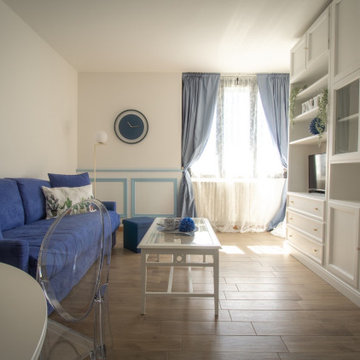
Progetto completo (dal render al lavoro finito) per questo appartamento sul lago di Como acquistato da una coppia Belga con l'intenzione di destinarlo agli affitti brevi. Abbiamo assistito i clienti già durante la fase di acquisto dell'immobile selezionandolo tra altri sul mercato. Abbiamo creato un progetto in formato render per dare la possibilità ai clienti di visualizzare l'effetto finale dopo il restyling. A progetto approvato siamo passati alla fase attuativa. Le prime immagini sono dei render, a seguire il progetto completato ed infine le immagini dell'appartamento prima del cambio look.
Curiosità: l'immobile ha iniziato a ricevere prenotazioni dopo soli 15 minuti che è stato messo sul mercato!
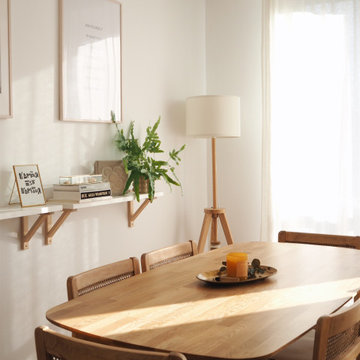
Si eres de los que necesita cambiar constantemente el blanco es lo tuyo! Añadiendo detalles de color puedes ir cambiando y evolucionando tu espacio cada vez que quieras. Pero lo más importante, es siempre combinarlo con algo más! Algún material, textura u otro color que lo haga resaltar.
Los materiales naturales tienen un poder único que hacen que nos sintamos más conectados con la tierra, y por lo tanto, con nosotros mismos. ⠀
¿Lo has sentido alguna vez? Porque yo si!
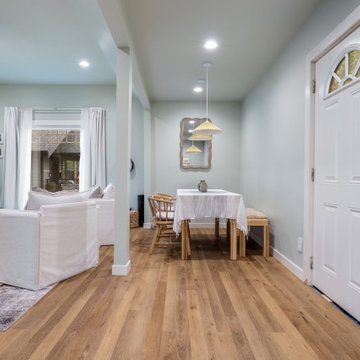
Tones of golden oak and walnut, with sparse knots to balance the more traditional palette. With the Modin Collection, we have raised the bar on luxury vinyl plank. The result is a new standard in resilient flooring. Modin offers true embossed in register texture, a low sheen level, a rigid SPC core, an industry-leading wear layer, and so much more.
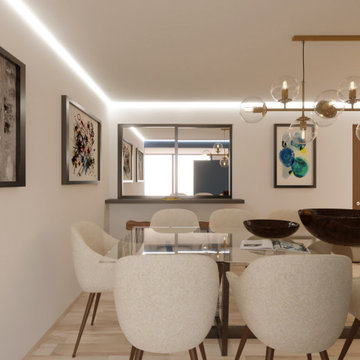
These images belong to a contest (Bhauss) made at the end of April 2022 for a house in Santiago, Chile. The client asked for the remodel of the dining room only and they had the specs and the style very clear in this project. These renders and design won third place in the contest.

Design Master Class: Bold colors transform a blah dining room. See Lisa Stewart Design Website Publications Page or Download the article here:
https://lisastewartdesign.com/wp-content/uploads/2020/08/Lisa-Stewart-DesignNews-ObserverDramatic-Dining-Room2015-07-04.pdf
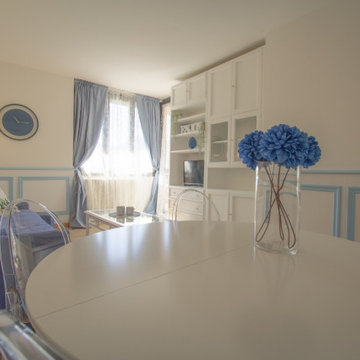
Progetto completo (dal render al lavoro finito) per questo appartamento sul lago di Como acquistato da una coppia Belga con l'intenzione di destinarlo agli affitti brevi. Abbiamo assistito i clienti già durante la fase di acquisto dell'immobile selezionandolo tra altri sul mercato. Abbiamo creato un progetto in formato render per dare la possibilità ai clienti di visualizzare l'effetto finale dopo il restyling. A progetto approvato siamo passati alla fase attuativa. Le prime immagini sono dei render, a seguire il progetto completato ed infine le immagini dell'appartamento prima del cambio look.
Curiosità: l'immobile ha iniziato a ricevere prenotazioni dopo soli 15 minuti che è stato messo sul mercato!
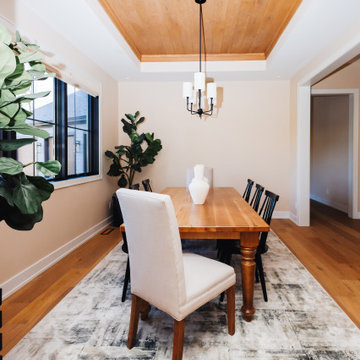
Elevate your dining experience beneath the rustic charm of our stunning wood ceiling. The warm, natural tones create an inviting atmosphere, perfect for gathering with loved ones over delicious meals and meaningful conversations. Whether it's a casual brunch or an elegant dinner party, this dining room sets the stage for unforgettable moments
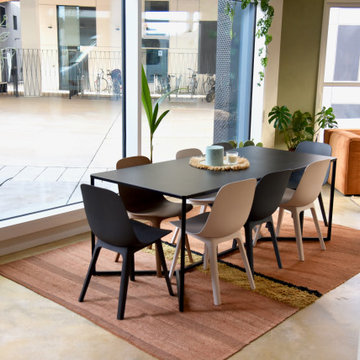
A Nantes, un lieu moderne et créatif voit le jour : La Kabane. Imaginé comme un univers atypique et connecté où les professionnels peuvent travailler autrement, il a fallu penser un intérieur allant de pair avec la philosophie du lieu. Les filets Loftnets apparaissent comme une solution adéquate. Cet hamac géant s'allie parfaitement au décor et à l'esprit de la Kabane : dépoussiérer la traditionnelle réunion de travail.
Références : Filet en mailles de 30 mm blanches, très apprécié par nos clients grâce à son compromis entre confort et luminosité.
© La kabane Nantes
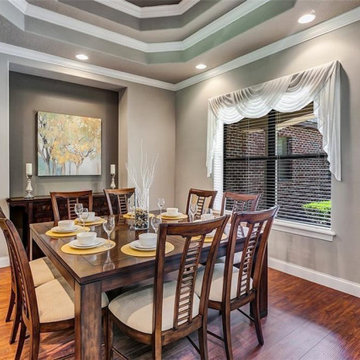
Entry and Dining. The clients had an existing dining table, chairs, and sideboard. Stage Left added a large piece of art, place setting for each seat, candle sticks, and center piece.
41 Billeder af spisestue med bakkeloft
1

