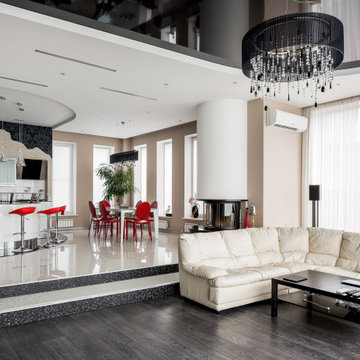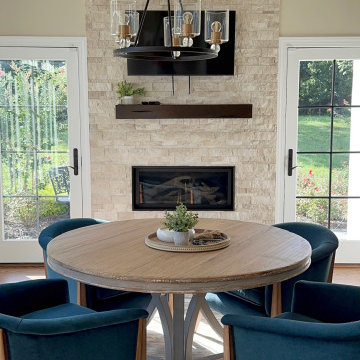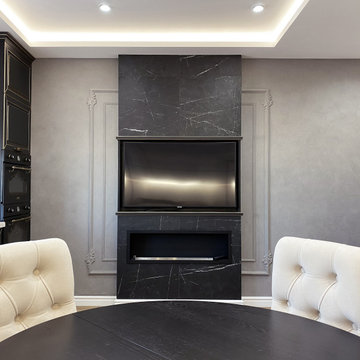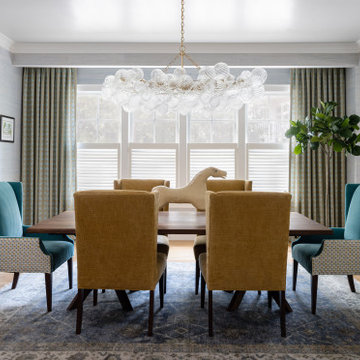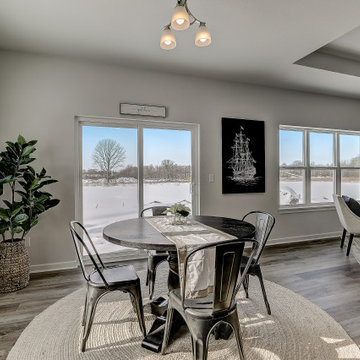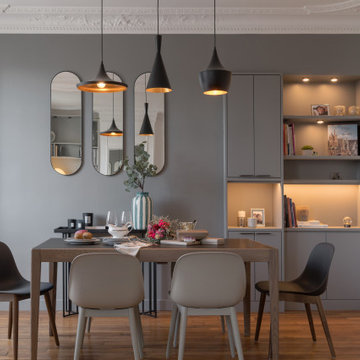277 Billeder af spisestue med bakkeloft
Sorteret efter:
Budget
Sorter efter:Populær i dag
141 - 160 af 277 billeder
Item 1 ud af 3

Follow the beautifully paved brick driveway and walk right into your dream home! Custom-built on 2006, it features 4 bedrooms, 5 bathrooms, a study area, a den, a private underground pool/spa overlooking the lake and beautifully landscaped golf course, and the endless upgrades! The cul-de-sac lot provides extensive privacy while being perfectly situated to get the southwestern Floridian exposure. A few special features include the upstairs loft area overlooking the pool and golf course, gorgeous chef's kitchen with upgraded appliances, and the entrance which shows an expansive formal room with incredible views. The atrium to the left of the house provides a wonderful escape for horticulture enthusiasts, and the 4 car garage is perfect for those expensive collections! The upstairs loft is the perfect area to sit back, relax and overlook the beautiful scenery located right outside the walls. The curb appeal is tremendous. This is a dream, and you get it all while being located in the boutique community of Renaissance, known for it's Arthur Hills Championship golf course!
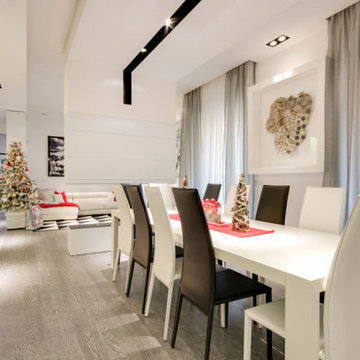
Il camino sospeso legato in modo sapiente ai binari luminosi del contro-soffitto divide l'area sofà da quella degli ospiti in modo sottile senza precludere la vista dell'intero soggiorno.
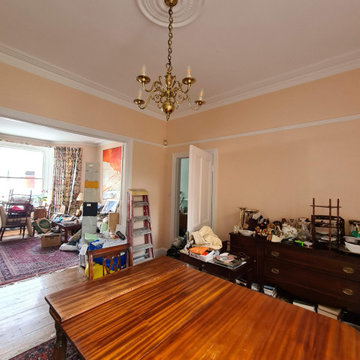
Interior restoration work to dining and living areas. As a Client who lives in the property, we decorated 1st space, next moved all items to, and did the second part. We also help clients move all items in and out to make the work less stressful and much more efficient.
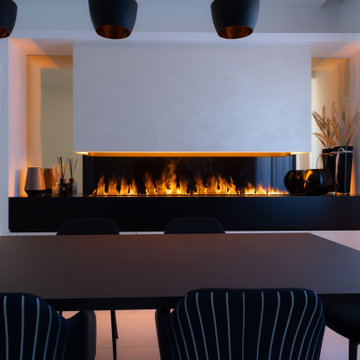
A fianco del tavolo è stata creata una zona emozionale con un grande camino elettrico ad acqua che rende l’ambiente
molto caldo e accogliente senza problemi di odori e fiamme libere.
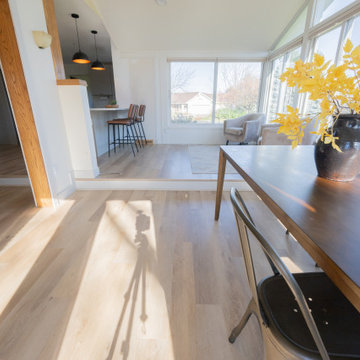
Inspired by sandy shorelines on the California coast, this beachy blonde vinyl floor brings just the right amount of variation to each room. With the Modin Collection, we have raised the bar on luxury vinyl plank. The result is a new standard in resilient flooring. Modin offers true embossed in register texture, a low sheen level, a rigid SPC core, an industry-leading wear layer, and so much more.
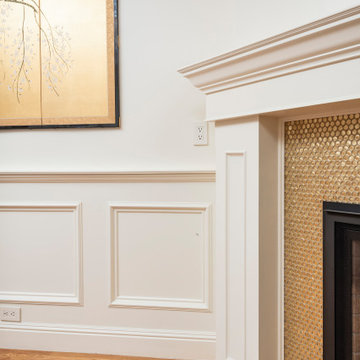
A corner fireplace with gold tile surround and custom built mantle and wainscoting warms the cozy dining room adjacent to the kitchen.
Photo by Ian Coleman Studio
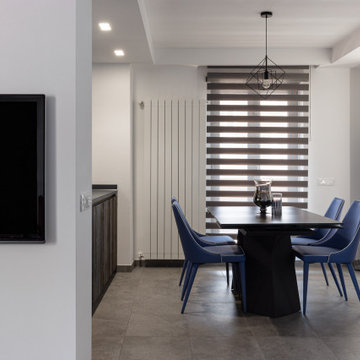
Open space in stile industriale contemporaneo con pareti effetto cemento grigio.
Foto: © Federico Viola Fotografia – 2021
Progetto di Fabiana Fusco Architetto
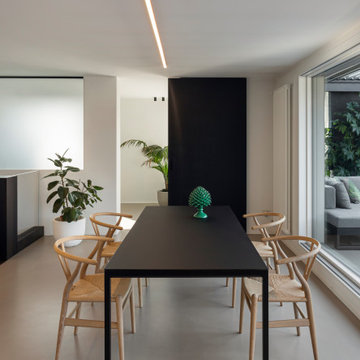
zona tavolo pranzo
Tavolo Extendo, sedie wishbone di Carl Hansen,
porta scorrevole in legno con sistema magic
Luci: binari a soffitto di viabizzuno a led
Resina Kerakoll a terra colore 06.
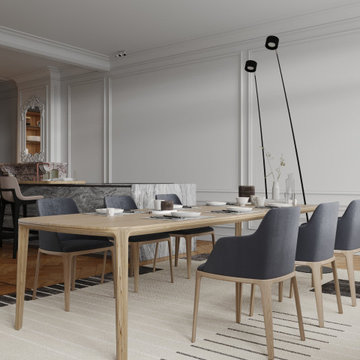
The ground floor features an office for accessibility and privacy, followed by a well-placed kitchen and dining area.
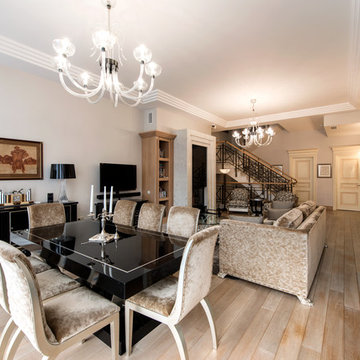
практически весь первый этаж квартиры занимает гостиная объединенная с кухней и прихожей в единое пространство.
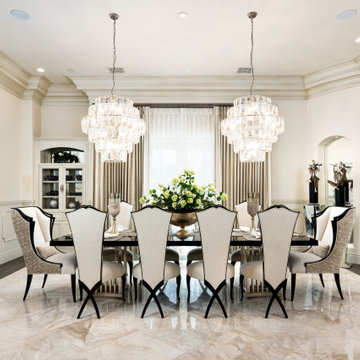
We absolutely love the decor and furniture in the Royal Chateau formal dining room.
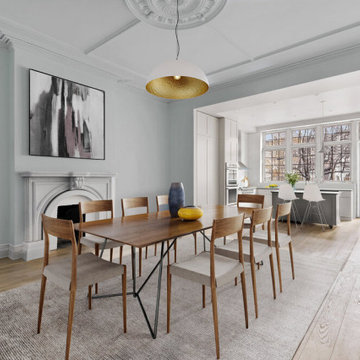
During this gut renovation of a 3,950 sq. ft., four bed, three bath stately landmarked townhouse in Clinton Hill, the homeowners sought to significantly change the layout and upgrade the design of the home with a two-story extension to better suit their young family. The double story extension created indoor/outdoor access on the garden level; a large, light-filled kitchen (which was relocated from the third floor); and an outdoor terrace via the master bedroom on the second floor. The homeowners also completely updated the rest of the home, including four bedrooms, three bathrooms, a powder room, and a library. The owner’s triplex connects to a full-independent garden apartment, which has backyard access, an indoor/outdoor living area, and its own entrance.
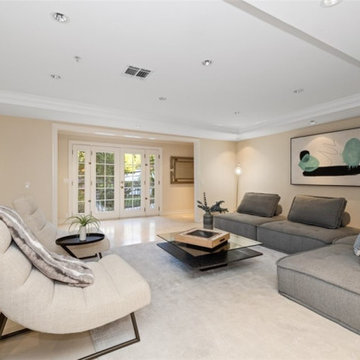
Family Room Remodel
Installation of marble flooring, access lighting cylinders, French double doors, HVAC and a fresh paint to finish.
277 Billeder af spisestue med bakkeloft
8
