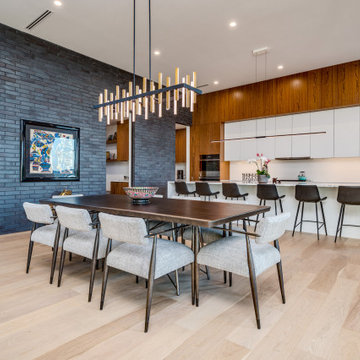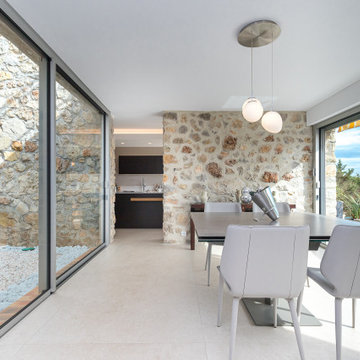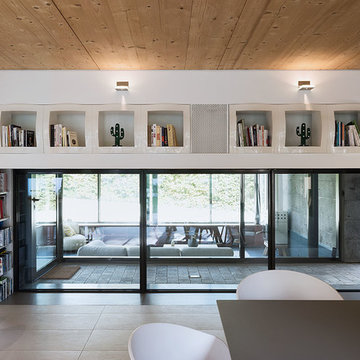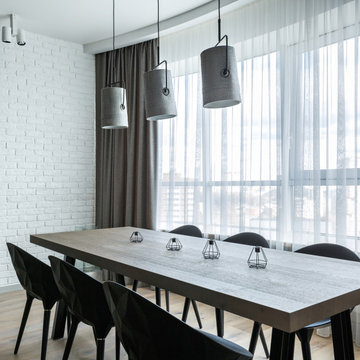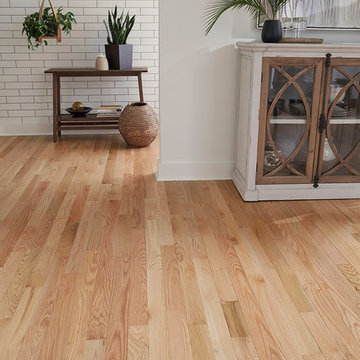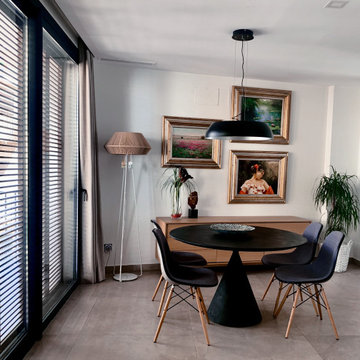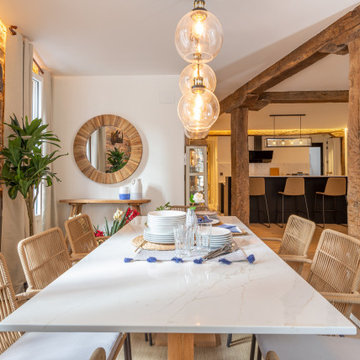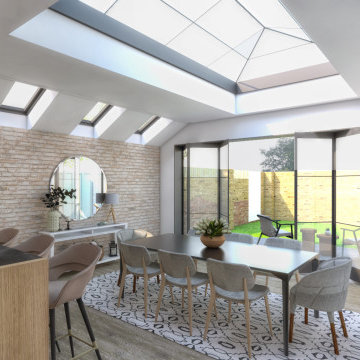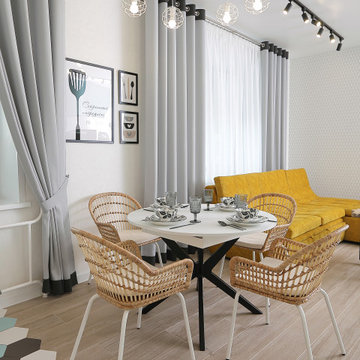144 Billeder af spisestue med beige gulv og murstensvæg
Sorteret efter:
Budget
Sorter efter:Populær i dag
21 - 40 af 144 billeder
Item 1 ud af 3

Kitchen dinner space, open space to the living room. A very social space for dining and relaxing. Again using the same wood thought the house, with bespoke cabinet.

We were commissioned by our clients to design a light and airy open-plan kitchen and dining space with plenty of natural light whilst also capturing the views of the fields at the rear of their property. We not only achieved that but also took our designs a step further to create a beautiful first-floor ensuite bathroom to the master bedroom which our clients love!
Our initial brief was very clear and concise, with our clients having a good understanding of what they wanted to achieve – the removal of the existing conservatory to create an open and light-filled space that then connects on to what was originally a small and dark kitchen. The two-storey and single-storey rear extension with beautiful high ceilings, roof lights, and French doors with side lights on the rear, flood the interior spaces with natural light and allow for a beautiful, expansive feel whilst also affording stunning views over the fields. This new extension allows for an open-plan kitchen/dining space that feels airy and light whilst also maximising the views of the surrounding countryside.
The only change during the concept design was the decision to work in collaboration with the client’s adjoining neighbour to design and build their extensions together allowing a new party wall to be created and the removal of wasted space between the two properties. This allowed them both to gain more room inside both properties and was essentially a win-win for both clients, with the original concept design being kept the same but on a larger footprint to include the new party wall.
The different floor levels between the two properties with their extensions and building on the party wall line in the new wall was a definite challenge. It allowed us only a very small area to work to achieve both of the extensions and the foundations needed to be very deep due to the ground conditions, as advised by Building Control. We overcame this by working in collaboration with the structural engineer to design the foundations and the work of the project manager in managing the team and site efficiently.
We love how large and light-filled the space feels inside, the stunning high ceilings, and the amazing views of the surrounding countryside on the rear of the property. The finishes inside and outside have blended seamlessly with the existing house whilst exposing some original features such as the stone walls, and the connection between the original cottage and the new extension has allowed the property to still retain its character.
There are a number of special features to the design – the light airy high ceilings in the extension, the open plan kitchen and dining space, the connection to the original cottage whilst opening up the rear of the property into the extension via an existing doorway, the views of the beautiful countryside, the hidden nature of the extension allowing the cottage to retain its original character and the high-end materials which allows the new additions to blend in seamlessly.
The property is situated within the AONB (Area of Outstanding Natural Beauty) and our designs were sympathetic to the Cotswold vernacular and character of the existing property, whilst maximising its views of the stunning surrounding countryside.
The works have massively improved our client’s lifestyles and the way they use their home. The previous conservatory was originally used as a dining space however the temperatures inside made it unusable during hot and cold periods and also had the effect of making the kitchen very small and dark, with the existing stone walls blocking out natural light and only a small window to allow for light and ventilation. The original kitchen didn’t feel open, warm, or welcoming for our clients.
The new extension allowed us to break through the existing external stone wall to create a beautiful open-plan kitchen and dining space which is both warm, cosy, and welcoming, but also filled with natural light and affords stunning views of the gardens and fields beyond the property. The space has had a huge impact on our client’s feelings towards their main living areas and created a real showcase entertainment space.
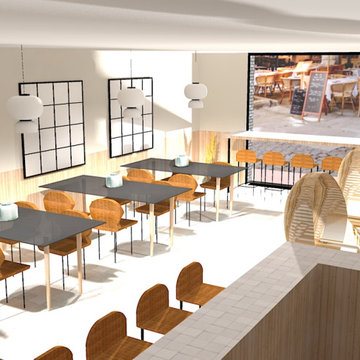
Volonté de faire un café aux inspirations zen tout en restant naturel pour apporter de la sérénité aux futures clients.
On a donc fait le choix de mettre beaucoup de matériaux brut comme le rotin ou le bardage en bois, ainsi que des couleurs comme le beige et le pêche sur les murs.
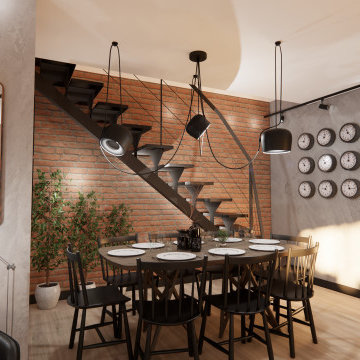
Nous sommes ici dans l'espace salle à manger, qui trouve sa touche industrielle grâce au mur de brique rouge et au sublime escalier en métal. Les spots permettent d'ajouter de la lumière dans cet espace convivial.
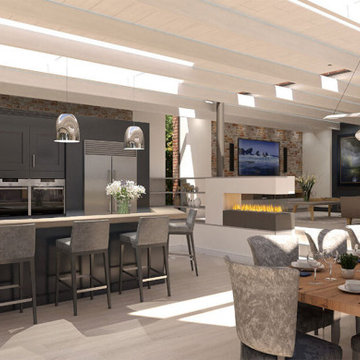
Internally the kitchen and dining space are stepped down from the living space behind
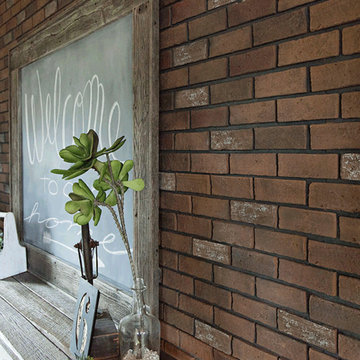
Close-up of the faux Classic Brick panels used in this project. This Wall Theory client used our DIY friendly faux brick panels to create a feature wall that gives this rustic-chic dining room texture and dimension. The distressed wood picnic table and metal chairs play off the brick, and a large chalk board sign is displayed in the centre. These panels are simply glued or screwed to the surface, and can be installed in an afternoon.
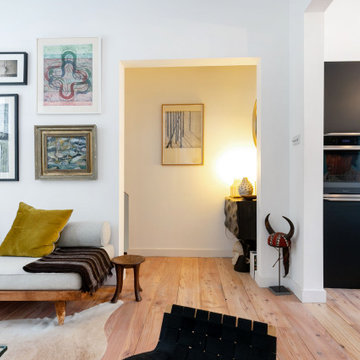
Kitchen dinner space, open space to the living room. A very social space for dining and relaxing. Again using the same wood thought the house, with bespoke cabinet.
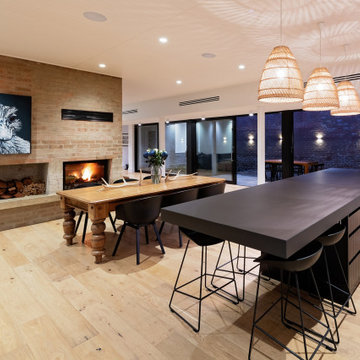
Nestled in the Adelaide Hills, 'The Modern Barn' is a reflection of it's site. Earthy, honest, and moody materials make this family home a lovely statement piece. With two wings and a central living space, this building brief was executed with maximizing views and creating multiple escapes for family members. Overlooking a west facing escarpment, the deck and pool overlook a stunning hills landscape and completes this building. reminiscent of a barn, but with all the luxuries.
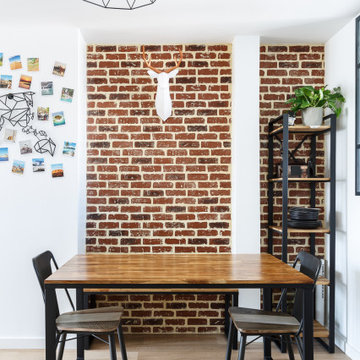
Transformer la maison où l'on a grandi
Voilà un projet de rénovation un peu particulier. Il nous a été confié par Cyril qui a grandi avec sa famille dans ce joli 50 m².
Aujourd'hui, ce bien lui appartient et il souhaitait se le réapproprier en rénovant chaque pièce. Coup de cœur pour la cuisine ouverte et sa petite verrière et la salle de bain black & white
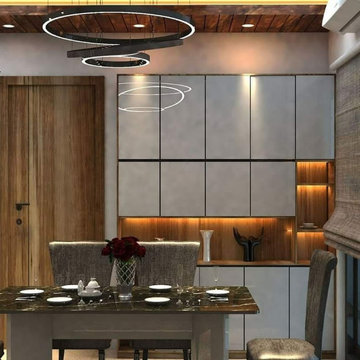
This beautiful dining area has a dining table finished in italian marble. A smart & sleek functional yet beautiful crockery unit for storage. Some nice art installlation to go with the set up . A minimilistic chandellier to complete the look.
144 Billeder af spisestue med beige gulv og murstensvæg
2

