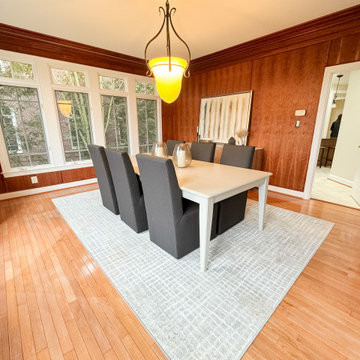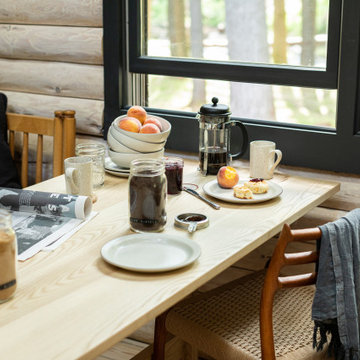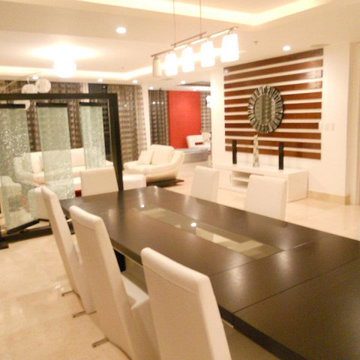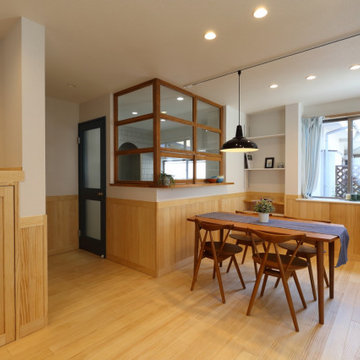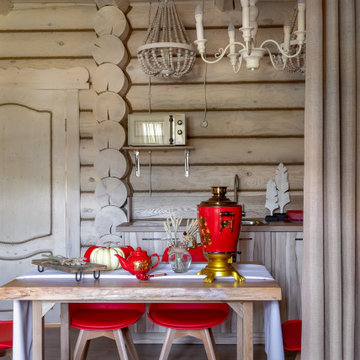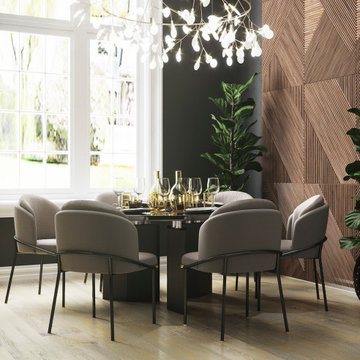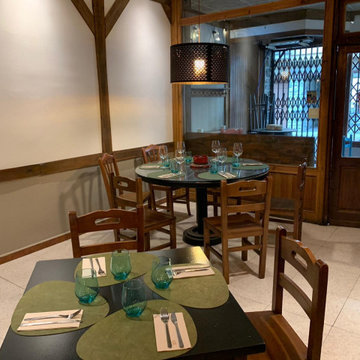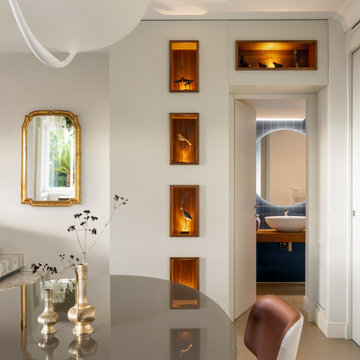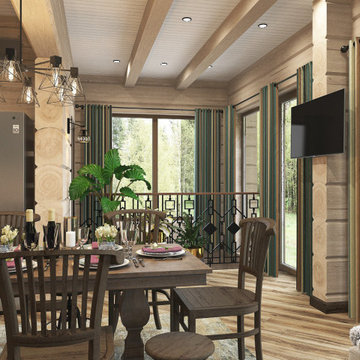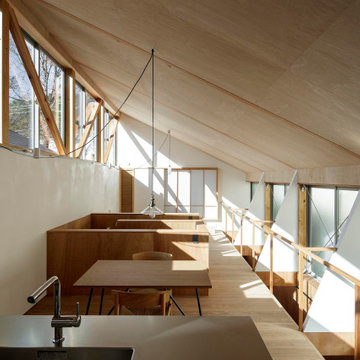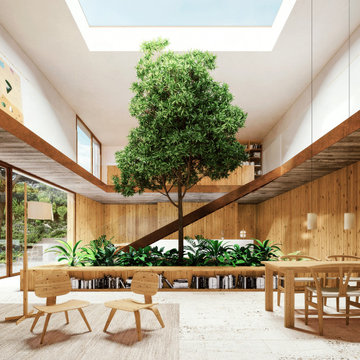187 Billeder af spisestue med beige gulv og trævæg
Sorteret efter:
Budget
Sorter efter:Populær i dag
141 - 160 af 187 billeder
Item 1 ud af 3
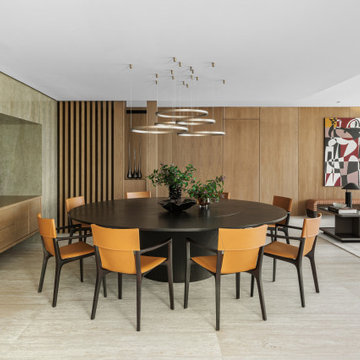
contemporary artwork, Aventura, custom millwork, natural, sophistication, stone, wood walls

リビングの写真です。スキップフロアになっているため、リビングの天井は3mを超える高い空間として、前庭デッキとも繋がっていることで開放的な空間となっています。
写真上部に見える回転窓は2階の子ども室と繋がっており、家族の気配を感じることができ、建物内の風の通り道となっています。
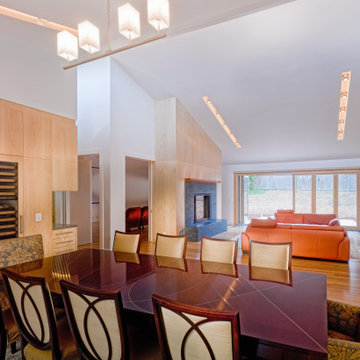
Complete renovation of 1960’s ranch style home located in Los Altos. The new design incorporates more light and views to the outside. Features of the home include vaulted ceilings, a large chef’s kitchen with top-of-the-line appliances and an open floor plan. Sustainable features include bamboo flooring, solar photovoltaic electric generation, solar hydronic hot water heating for the pool and a high-efficiency tankless hot water system for the pool/exercise room.
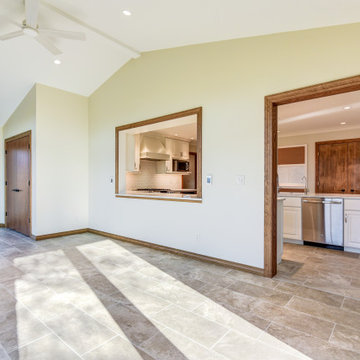
When hosting or entertaining, entry passages can "bottle neck" and become crowded. Opening up a space can be simple and complimentary as well as functional with a pass through window. Additionally, opening up the wall allows for the perception of a more grand space and allows additional light in.
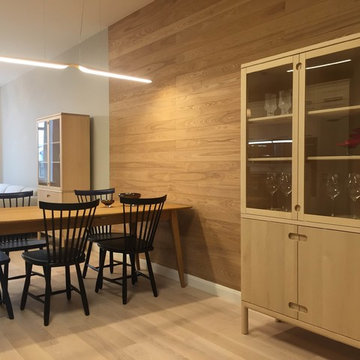
Деревянная стена выделяет обеденную зону и вносит в городскую квартиру редкий уют, тепло и запах натурального дерева - это ничем не покрытая термодревесина клена.
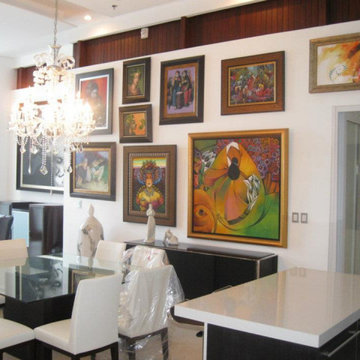
Client wanted to focus on his Art Pieces and all the design was about showcasing that
Larissa Sanabria
San Jose, CA 95120
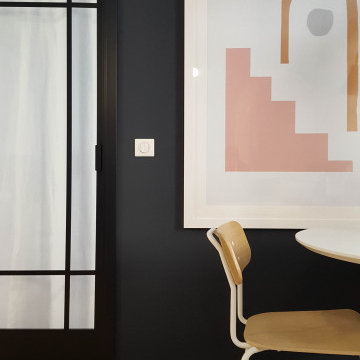
«Le Bellini» Rénovation et décoration d’un appartement de 44 m2 destiné à la location de tourisme à Strasbourg (67)
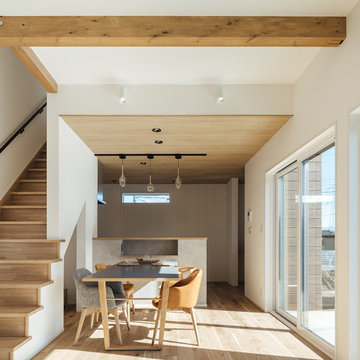
キッチンにある照明がお洒落なダイニング。
ニッチにはコンセントが設置してあるので、家族で鉄板焼きができたり、携帯の充電ができたりと多種多様な空間。
階段下には小さなお子様がコッソリ遊べる小さな空間があります。
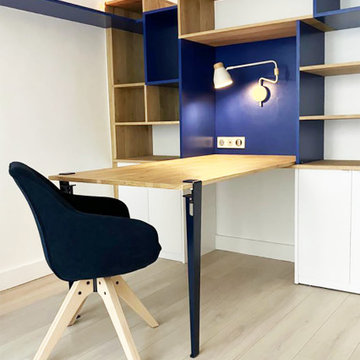
Le plateau de table escamotable, permettant d'accueillir des convives à diner et pouvant être démonté et rangé dans le grand placard prévu à cet effet.
187 Billeder af spisestue med beige gulv og trævæg
8
