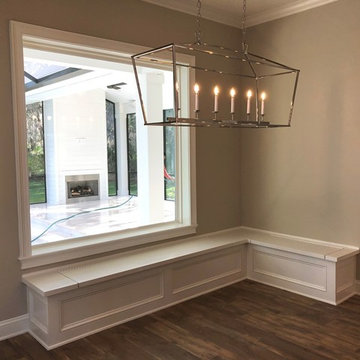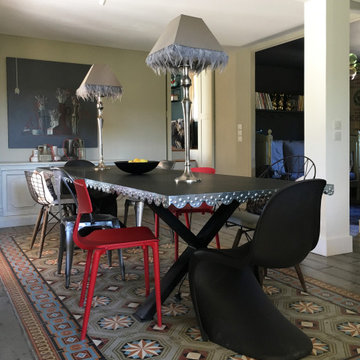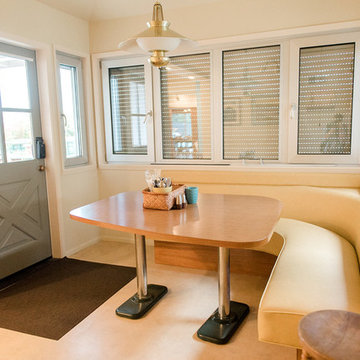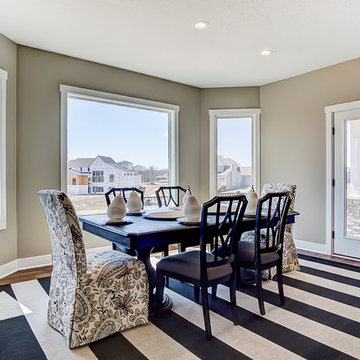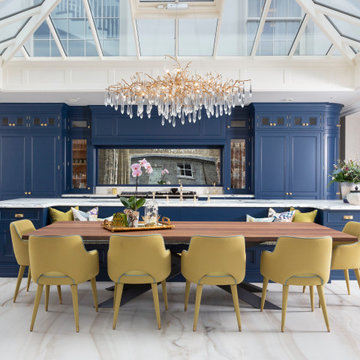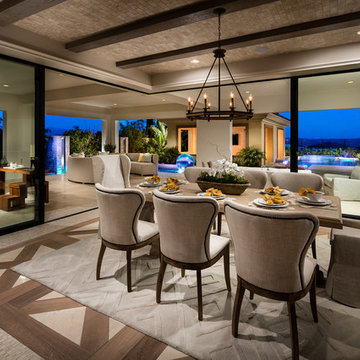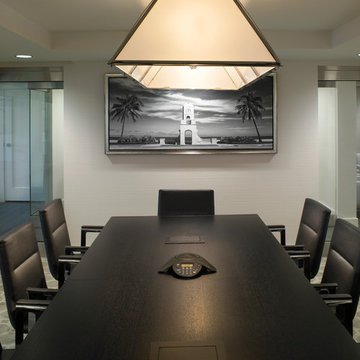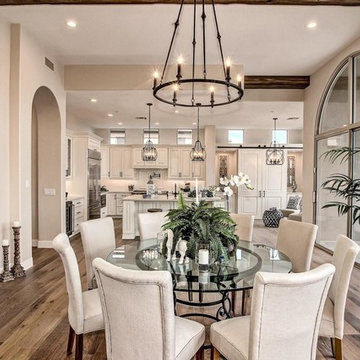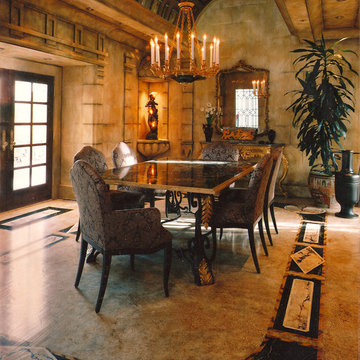487 Billeder af spisestue med beige vægge og flerfarvet gulv
Sorteret efter:
Budget
Sorter efter:Populær i dag
41 - 60 af 487 billeder
Item 1 ud af 3
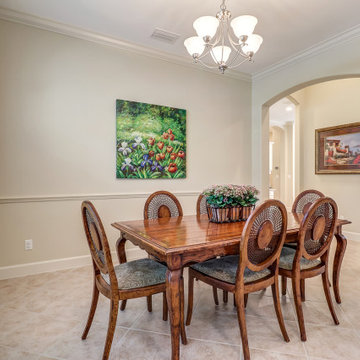
This customized Hampton model Offers 4 bedrooms, 2 baths and over 2308sq ft of living area with pool. Sprawling single-family home with loads of upgrades including: NEW ROOF, beautifully upgraded kitchen with new stainless steel Bosch appliances and subzero built-in fridge, white Carrera marble countertops, and backsplash with white wooden cabinetry. This floor plan Offers two separate formal living/dining room with enlarging family room patio door to maximum width and height, a master bedroom with sitting room and with patio doors, in the front that is perfect for a bedroom with large patio doors or home office with closet, Many more great features include tile floors throughout, neutral color wall tones throughout, crown molding, private views from the rear, eliminated two small windows to rear, Installed large hurricane glass picture window, 9 ft. Pass-through from the living room to the family room, Privacy door to the master bathroom, barn door between master bedroom and master bath vestibule. Bella Terra has it all at a great price point, a resort style community with low HOA fees, lawn care included, gated community 24 hr. security, resort style pool and clubhouse and more!
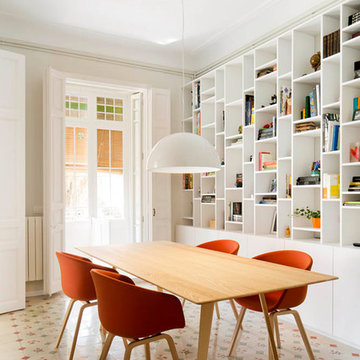
Proyecto realizado por Meritxell Ribé - The Room Studio
Construcción: The Room Work
Fotografías: Mauricio Fuertes
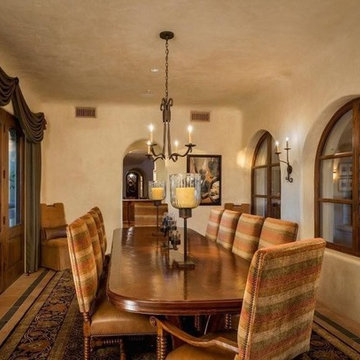
This formal dining room features arched windows and entryways, double French doors, custom window treatments and natural stone flooring.
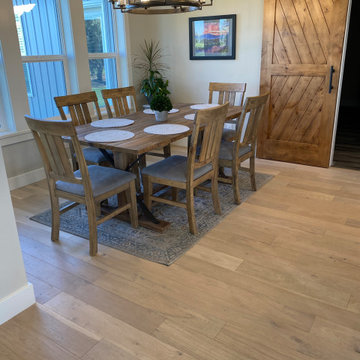
Hawthorne Oak – The Novella Hardwood Collection feature our slice-cut style, with boards that have been lightly sculpted by hand, with detailed coloring. This versatile collection was designed to fit any design scheme and compliment any lifestyle.
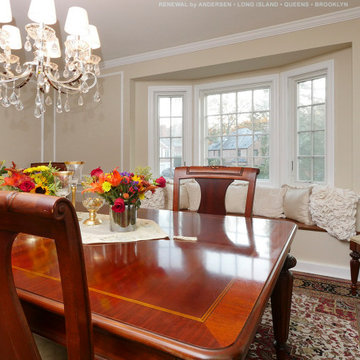
Gorgeous bay window we installed in this elegant formal dining room. This stunning bay window is made up of two casement windows and a larger picture window in between, all in white with colonial grilles. This new bay window creates an amazing window seat area in an already beautiful dining room. Get started replacing your windows today with Renewal by Andersen of Long Island, serving Nassau and Suffolk Counties, Queens and Brooklyn.
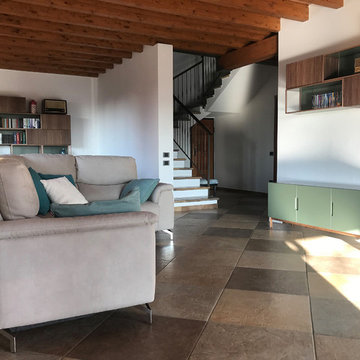
Il progetto d’arredo nasce da un vero e proprio gioco di incastri, di materiali e finiture, con un occhio di riguardo alla pulizia estetica dell’ambiente.
I frontali in noce canaletto combinano il linguaggio del design degli anni ’50 e ’60 con un alto livello di funzionalità.
Il profilo “leggero” della composizione è fortemente contrastato dai frontali incisi, che conferiscono un aspetto sofisticato e di assoluta eleganza.
Un approccio molto essenziale, uno spazio di archivazione a allo stesso tempo l’occasione perfetta per mostrare gli oggetti preferiti, di cos’altro c’è bisogno?
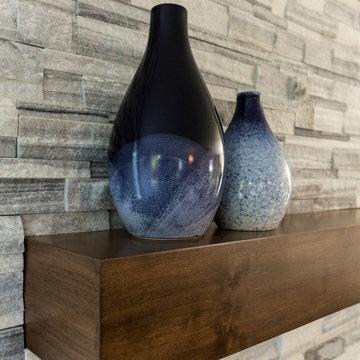
This beautiful wood mantle coordinates perfectly with the stacked stone surround.
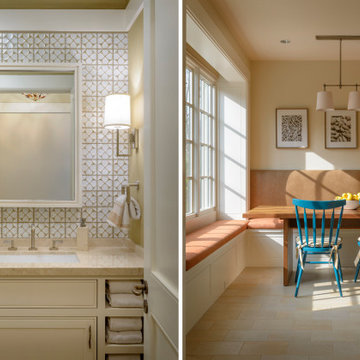
In the process of renovating this house for a multi-generational family, we restored the original Shingle Style façade with a flared lower edge that covers window bays and added a brick cladding to the lower story. On the interior, we introduced a continuous stairway that runs from the first to the fourth floors. The stairs surround a steel and glass elevator that is centered below a skylight and invites natural light down to each level. The home’s traditionally proportioned formal rooms flow naturally into more contemporary adjacent spaces that are unified through consistency of materials and trim details.
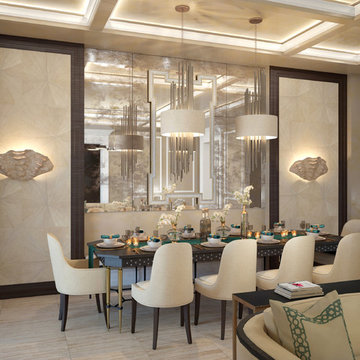
The reflective antiqued mirror increases the spacial illusion in this dining area. The cove lighting adds a layer of warmth.
487 Billeder af spisestue med beige vægge og flerfarvet gulv
3
