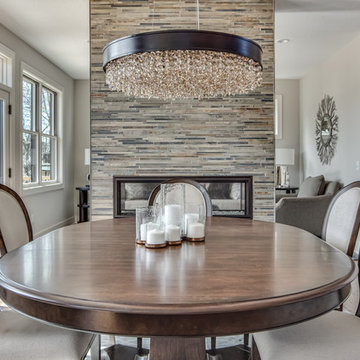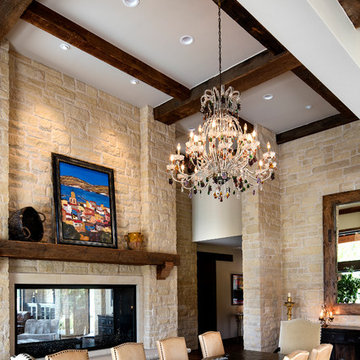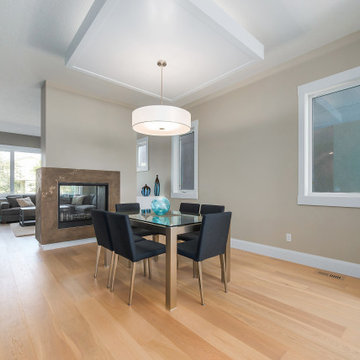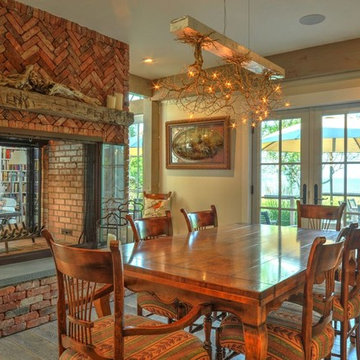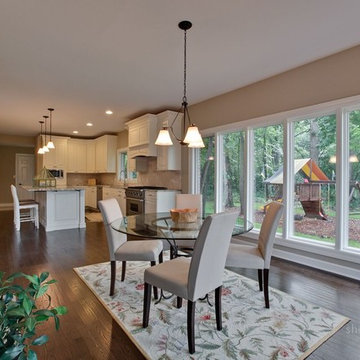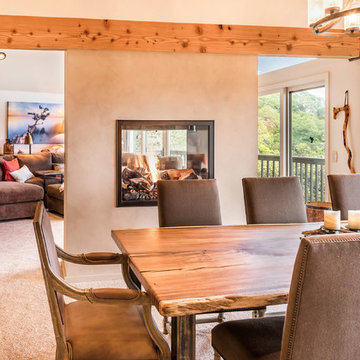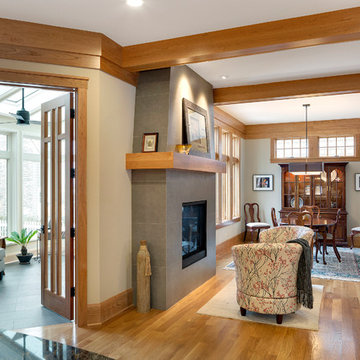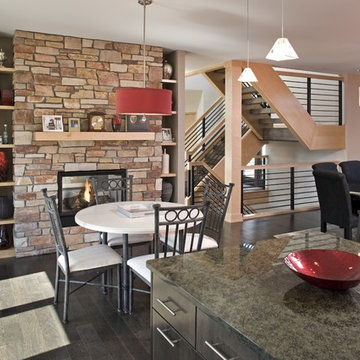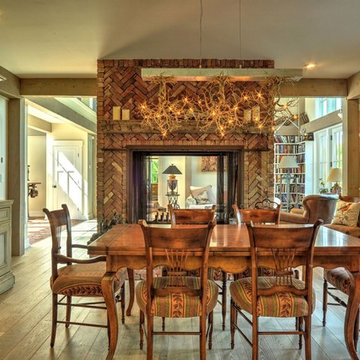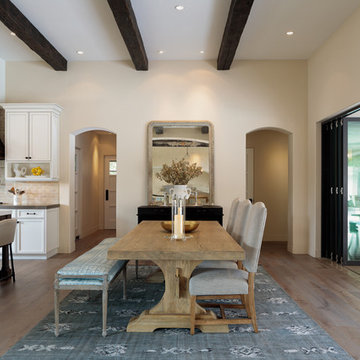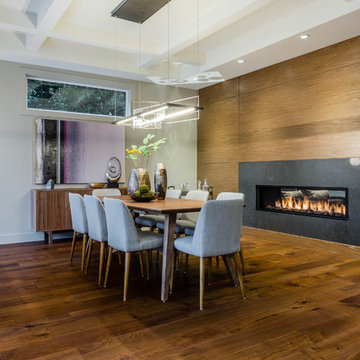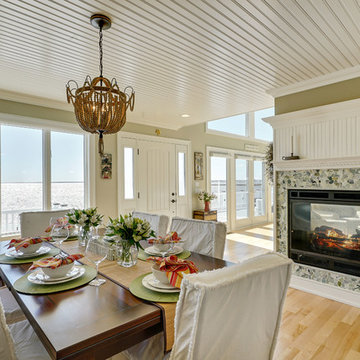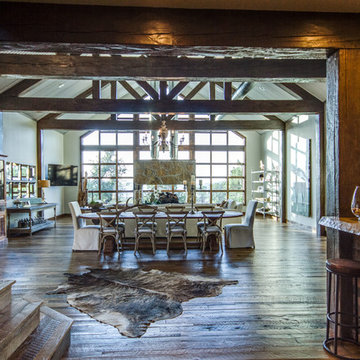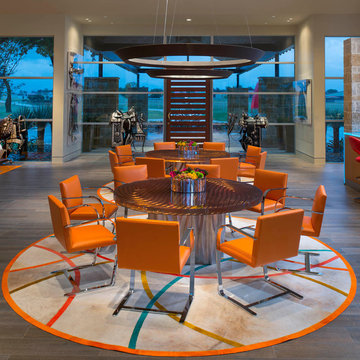667 Billeder af spisestue med beige vægge og fritstående pejs
Sorteret efter:
Budget
Sorter efter:Populær i dag
161 - 180 af 667 billeder
Item 1 ud af 3
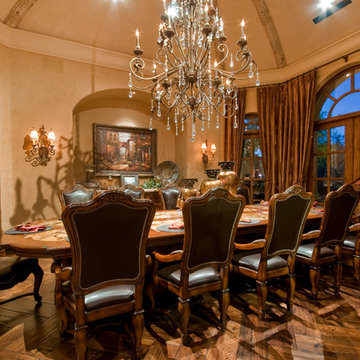
Elegant Dining Room designs by Fratantoni Luxury Estates for your inspirational boards!
Follow us on Pinterest, Instagram, Twitter and Facebook for more inspirational photos!
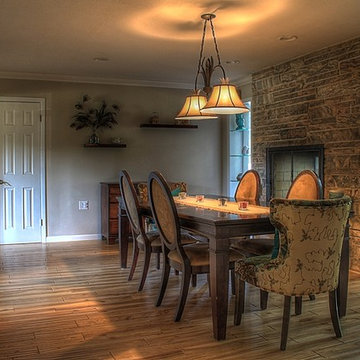
This room originally had parkay flooring. It was the only flooring in the home that wasn't damaged. Since there were so many different flooring options going on in the home it made more sense to continue the same flooring throughout the home so that the home would feel more cohesive and less choppy. I decided to create one flooring option throughout the home but give a couple of the rooms their own identity by adding carpet. The home had a great open concept when the wall from the media room to the dining room was opened and when the sunroom was added it gave it an even more expansive feel. You can see all the way from the front door to the back of the home. The fireplace you see here is made of rose quartz stone and is floor to ceiling. the lighting in the room was changed out from living room lighting to dining room chandelier and the popcorn ceiling was scraped off to give it natural texture. The window in the back of the picture was the homes original exterior window. Instead of closing it off we opted to keep it open to take advantage of the natural light cascading in from the sunroom. We added lighting on top of the window frame to highlight the owners home decor showpieces.
Photo Credit: Kimberly Schneider
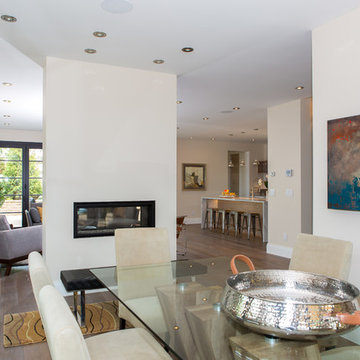
Home Staging & Interior Styling: Property Staging Services Photography: Katie Hedrick of 3rd Eye Studios”
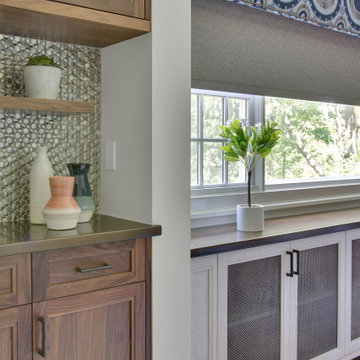
This project incorporated the main floor of the home. The existing kitchen was narrow and dated, and closed off from the rest of the common spaces. The client’s wish list included opening up the space to combine the dining room and kitchen, create a more functional entry foyer, and update the dark sunporch to be more inviting.
The concept resulted in swapping the kitchen and dining area, creating a perfect flow from the entry through to the sunporch.
The new dining room features a family heirloom dining table and includes updated lighting and accessories, new upholstery for all chairs, custom window treatments, built-in cabinetry in white and walnut with zinc countertops and a stainless steel penny tile backsplash to add some sparkle.
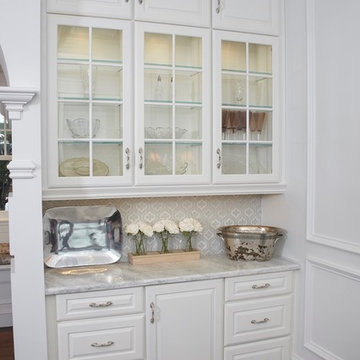
Flanking the left and right sides of the arched entryway of the dining room are beautiful "Brookhill" maple cabinets in White Icing by Medallion Cabinetry. The lighted, glass door cabinetry helped to keep these areas light and airy. The countertops are "Ice Crystals" quartzite, the backsplash tiles are marble and glass arabesque and the custom hardware is by Edgar Berebi.
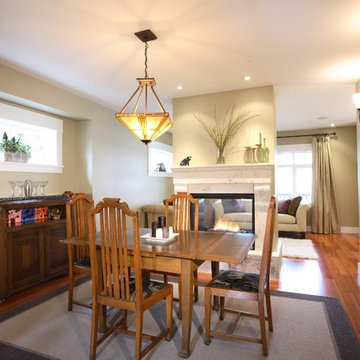
To design a house in an updated craftsman style. grounded by a stone base, the exterior features a generous covered entry and porch. the interior features an open floor plan with interconnected kitchen, living, and dining spaces. The entry opens to a vaulted double height space defined by reclaimed fir beams.
667 Billeder af spisestue med beige vægge og fritstående pejs
9
