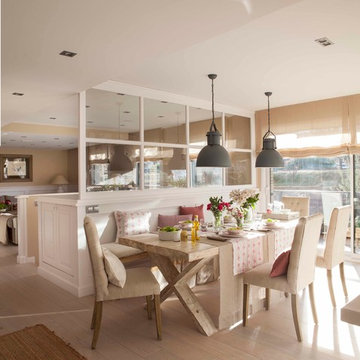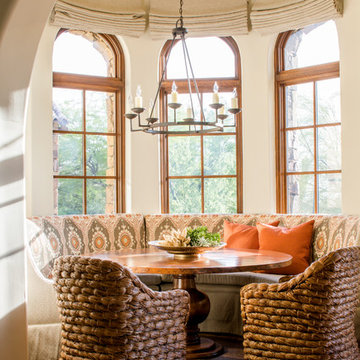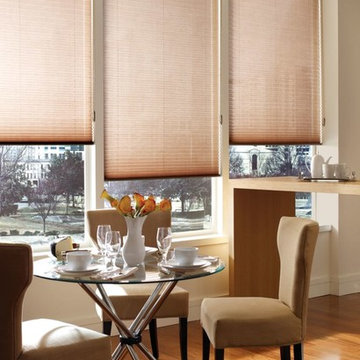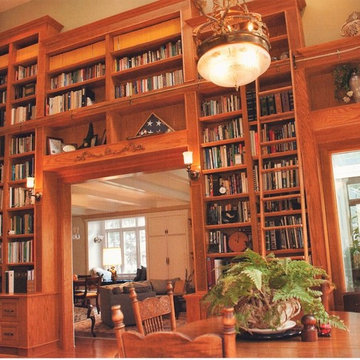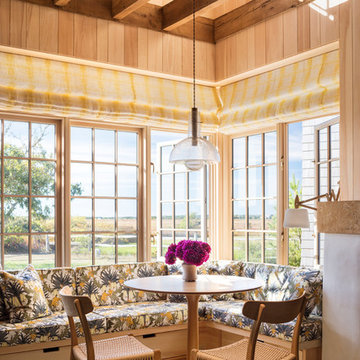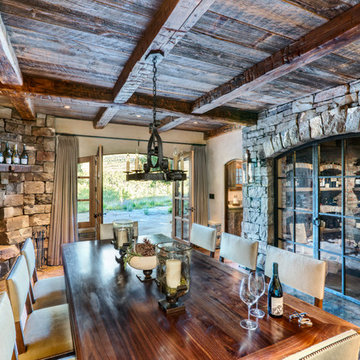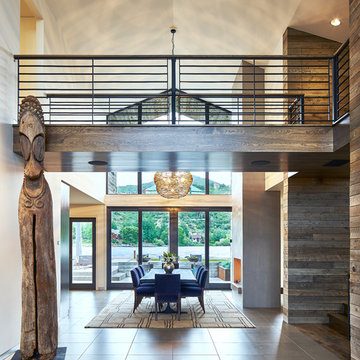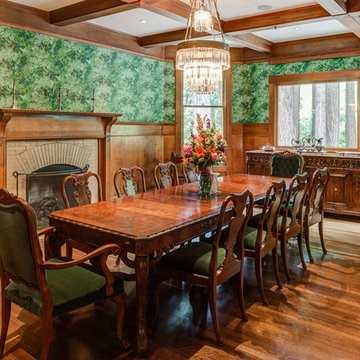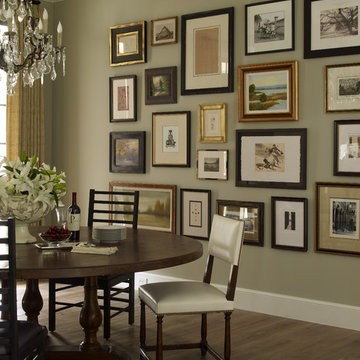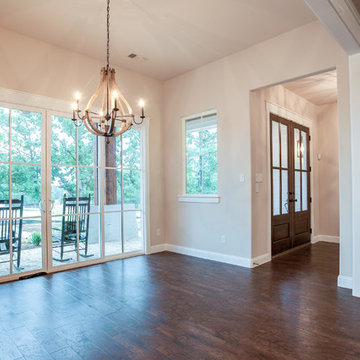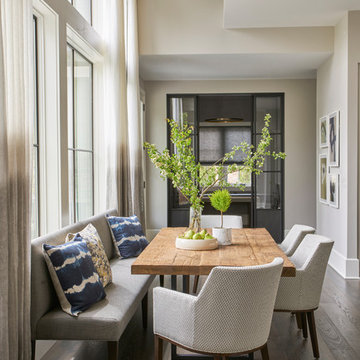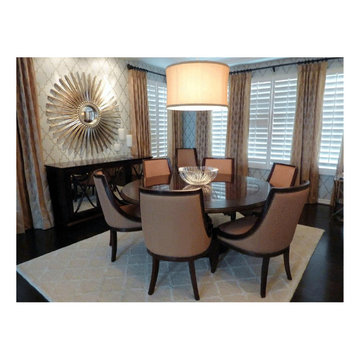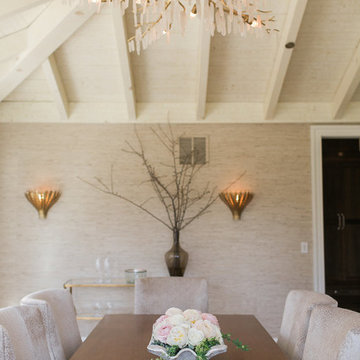60.911 Billeder af spisestue med beige vægge og grønne vægge
Sorteret efter:
Budget
Sorter efter:Populær i dag
81 - 100 af 60.911 billeder
Item 1 ud af 3
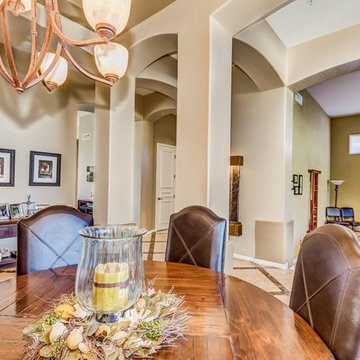
Beautiful spacious home with open concept decorated in a rich neutral pallet. Quality materials add to the luxury of the space including wood inlaid flooring and custom lighting throughout the home.
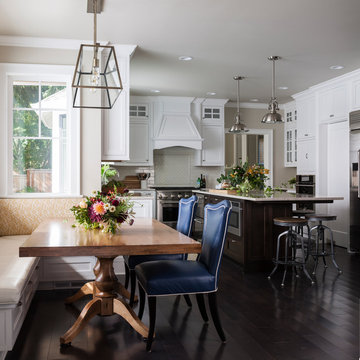
While the owners are away the designers will play! This Bellevue craftsman stunner went through a large remodel while its occupants were living in Europe. Almost every room in the home was touched to give it the beautiful update it deserved. A vibrant yellow front door mixed with a few farmhouse touches on the exterior provide a casual yet upscale feel. From the craftsman style millwork seen through out, to the carefully selected finishes in the kitchen and bathrooms, to a dreamy backyard retreat, it is clear from the moment you walk through the door not a design detail was missed.
Being a busy family, the clients requested a great room fit for entertaining. A breakfast nook off the kitchen with upholstered chairs and bench cushions provides a cozy corner with a lot of seating - a perfect spot for a "kids" table so the adults can wine and dine in the formal dining room. Pops of blue and yellow brighten the neutral palette and create a playful environment for a sophisticated space. Painted cabinets in the office, floral wallpaper in the powder bathroom, a swing in one of the daughter's rooms, and a hidden cabinet in the pantry only the adults know about are a few of the elements curated to create the customized home my clients were looking for.
---
Project designed by interior design studio Kimberlee Marie Interiors. They serve the Seattle metro area including Seattle, Bellevue, Kirkland, Medina, Clyde Hill, and Hunts Point.
For more about Kimberlee Marie Interiors, see here: https://www.kimberleemarie.com/
To learn more about this project, see here
https://www.kimberleemarie.com/bellevuecraftsman
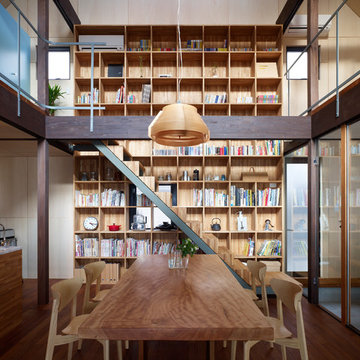
少しだけ離れて建つ2つの家に、1つの家族が住む計画。
敷地いっぱいに大きな1つの家のボリュームを仮定して、それを曲線でくりぬき、残った2つのボリュームを実際の家として建てた。
残った2つの家が「元々1つのボリューム」という仮定に従って、図面上の通り芯や木軸の構造形式、仕上げ材料を共通させ、離れているけれども繋がっているような関係を持たせた。くりぬいた部分は2つの家へのアプローチを兼ねた中庭になっている。
たとえば夜に映画を見たり、来客を泊めたり、持ち帰った仕事をする家が、もう1つの家と離れていれば、かなり自由に振舞うことができる。将来、祖父母を招いて同居するにも、思春期の子供に部屋を用意するにも、離れているぐらいがちょうどいいのかもしれない。
家を少しだけ離して2つ建てるのは、リゾート地に別荘を構えたり、農家が母屋と納屋を備えたりするのとは違うことを目的にしている。
あくまで都市部での生活を基盤とする日常で、暮らし方の選択肢を増やすことができないかを試みたいと考えた。
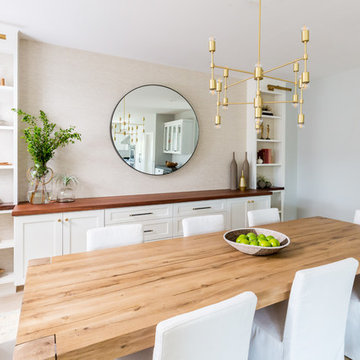
Living room/ dining room/ kitchen open concept area renovation
Custom builtin with parota wood top, grasscloth wall paper, mixed metal hardware (brass and black), brass lighting.
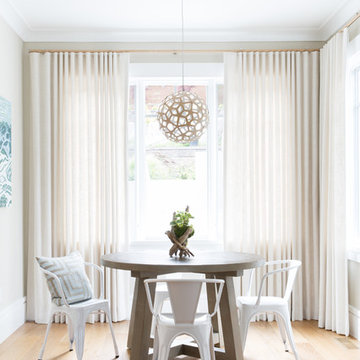
The casual eating nook has elements of the ocean with custom artwork of an ocean scene and pendant lighting reminiscent of a star fish, A relaxed, practical an stylish space.
Photo: Suzanna Scott Photography

Our homeowners approached us for design help shortly after purchasing a fixer upper. They wanted to redesign the home into an open concept plan. Their goal was something that would serve multiple functions: allow them to entertain small groups while accommodating their two small children not only now but into the future as they grow up and have social lives of their own. They wanted the kitchen opened up to the living room to create a Great Room. The living room was also in need of an update including the bulky, existing brick fireplace. They were interested in an aesthetic that would have a mid-century flair with a modern layout. We added built-in cabinetry on either side of the fireplace mimicking the wood and stain color true to the era. The adjacent Family Room, needed minor updates to carry the mid-century flavor throughout.
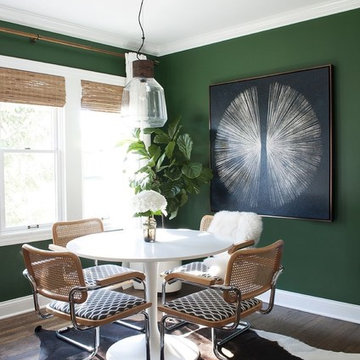
This dining room is as wondrous as a rainforest and encourages presence with the deep green colour. The modern styling is uncluttered and the achromatic scheme with pattern provides subtle interest.
Photo credit: Bloglovin.com
60.911 Billeder af spisestue med beige vægge og grønne vægge
5
