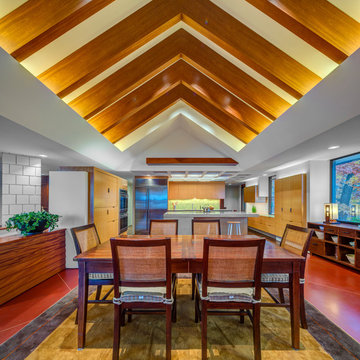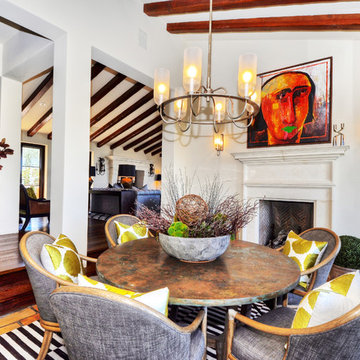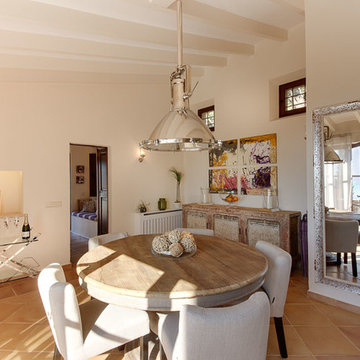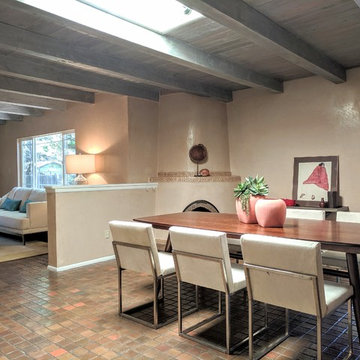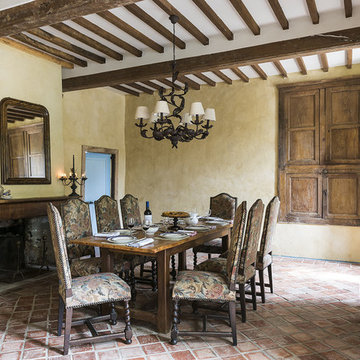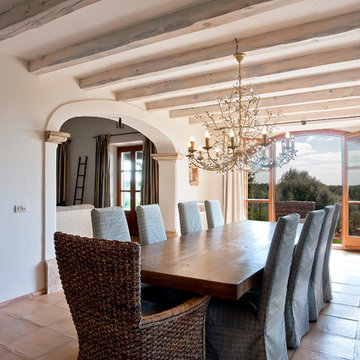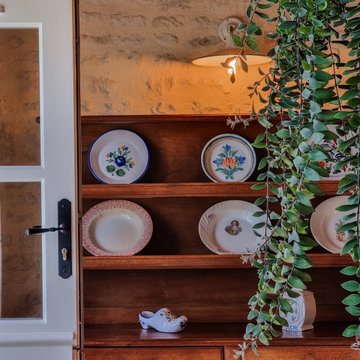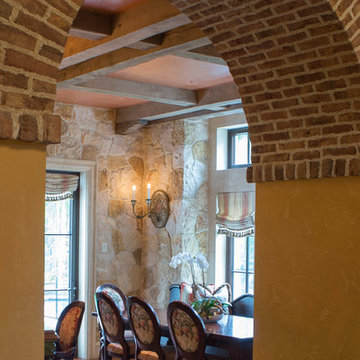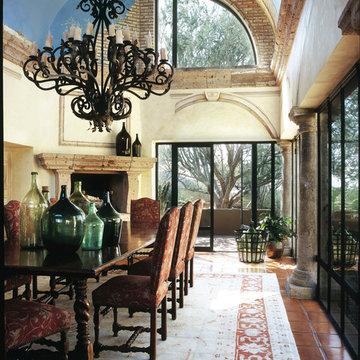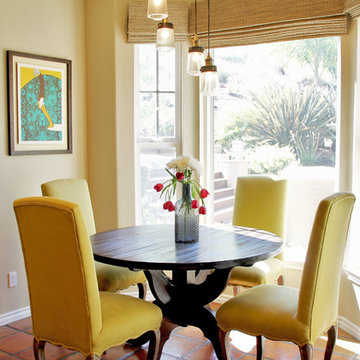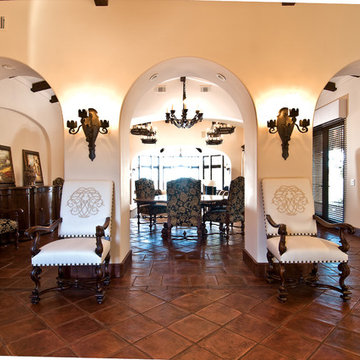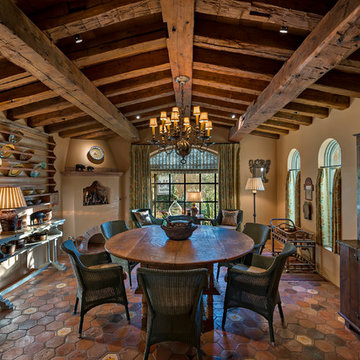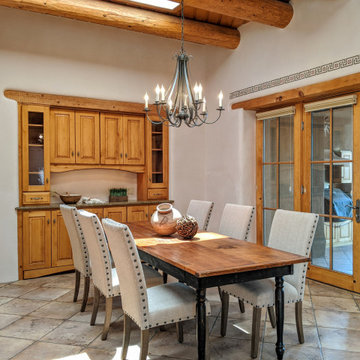300 Billeder af spisestue med beige vægge og gulv af terracotta fliser
Sorteret efter:
Budget
Sorter efter:Populær i dag
41 - 60 af 300 billeder
Item 1 ud af 3
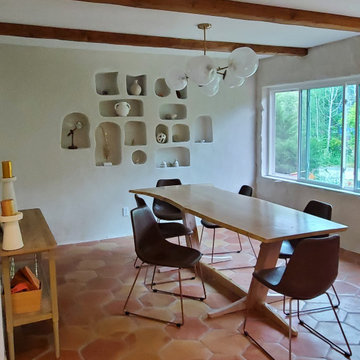
this home lacked a dining room, which was really important to this family, so we removed a couple of walls and turned a bedroom into a beautiful, simple dining room. A custom wall feature with inset shelving creates a unique work of art as the focal point.
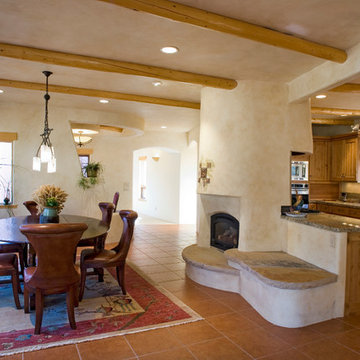
Southwestern style home in Vail, Colorado. Features adobe walls, deep set windows, and timber latillos. Dining room contains a full height stucco fireplace, separating the dining room from kitchen area. Custom seating and furnishings. The space also contains custom hand designed tile floors.
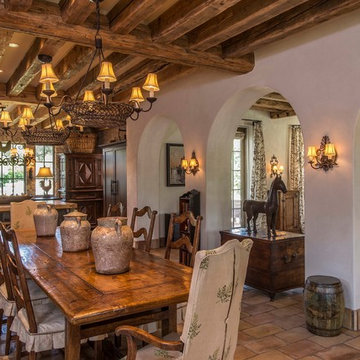
Tuscan architectural design creates dining room to kitchen to living room connection through open-floor plan. Reclaimed wood beams line the ceilings of all rooms throughout.
Location: Paradise Valley, AZ
Photography: Scott Sandler
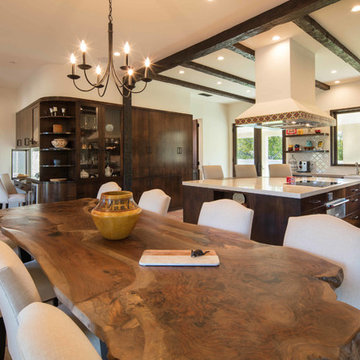
Opening up the wall between the dining room and the kitchen allowed an uninterrupted view to the back yard. The ceiling treatment and subsequent floor accent give the illusion of separation between the two spaces.
Photography by Studio 101 West.
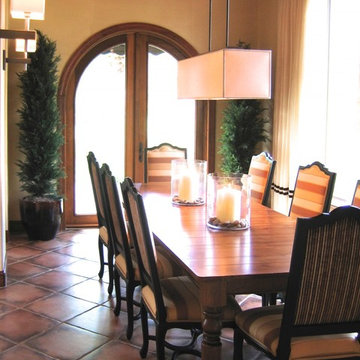
A traditional farm table with custom upholstered dining chairs. Horizontal stripes on the in-back of the chairs updates the traditional frames. Modern box linen lighting and microfiber-banded panels also keep the space current.
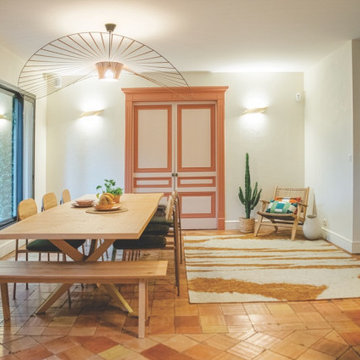
Pour cette belle maison arborée, le cahier des charges de mes clients était : Une ambiance par pièce !
J'ai travaillé autour de l'ambiance que m'inspirait celles-ci selon leur fonction.
Afin de moderniser la salle à manger aux tomettes d'origines j'ai mélangé les styles, apporter de la couleur à la portes qui donne sur une salle de jeux, et restauré un meuble ancien qui répond aux couleurs de la porte !
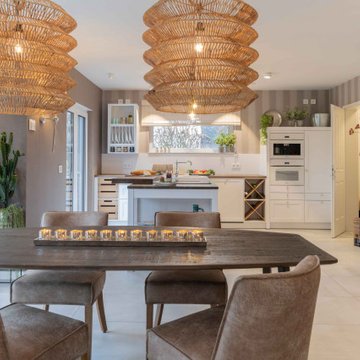
Der große Essplatz befindet sich im Erkerbereich des
Quergiebels: An dem rustikalen Tisch aus dunklem Holz lässt sich wunderbar mit vielen Gästen speisen und dabei der Blick nach draußen genießen. Die angrenzende Küche (14,00 Quadratmeter) besitzt eine Arbeitsfläche mit direktem Gartenblick und einen schicken Kochtresen mit zwei Essplätzen für das schnelle Frühstück am Morgen oder den Nachmittags-Cappuccino. Ungemein praktisch ist die Speisekammer (5,39 Quadratmeter) unter der Treppe, die direkt von der Küche zugänglich ist.
300 Billeder af spisestue med beige vægge og gulv af terracotta fliser
3
